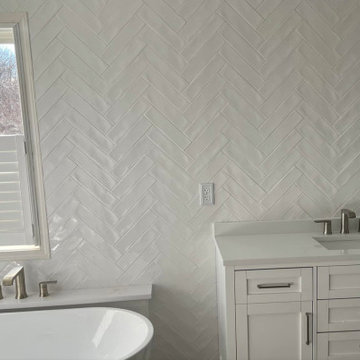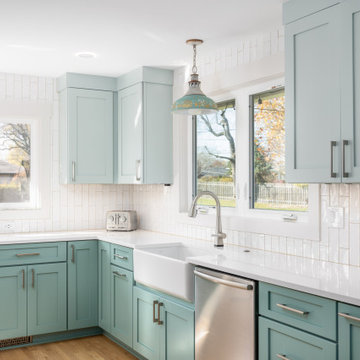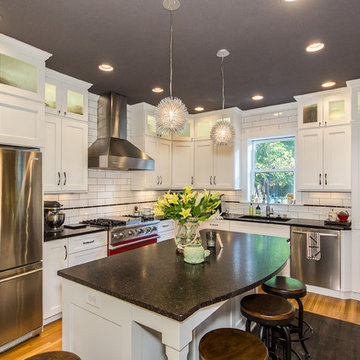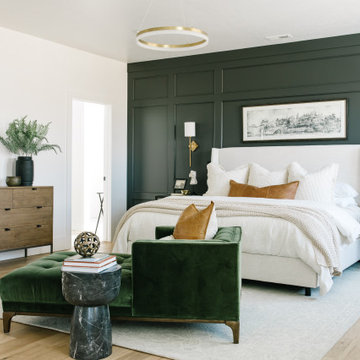Home Design Ideas

For this project, the entire kitchen was designed around the “must-have” Lacanche range in the stunning French Blue with brass trim. That was the client’s dream and everything had to be built to complement it. Bilotta senior designer, Randy O’Kane, CKD worked with Paul Benowitz and Dipti Shah of Benowitz Shah Architects to contemporize the kitchen while staying true to the original house which was designed in 1928 by regionally noted architect Franklin P. Hammond. The clients purchased the home over two years ago from the original owner. While the house has a magnificent architectural presence from the street, the basic systems, appointments, and most importantly, the layout and flow were inappropriately suited to contemporary living.
The new plan removed an outdated screened porch at the rear which was replaced with the new family room and moved the kitchen from a dark corner in the front of the house to the center. The visual connection from the kitchen through the family room is dramatic and gives direct access to the rear yard and patio. It was important that the island separating the kitchen from the family room have ample space to the left and right to facilitate traffic patterns, and interaction among family members. Hence vertical kitchen elements were placed primarily on existing interior walls. The cabinetry used was Bilotta’s private label, the Bilotta Collection – they selected beautiful, dramatic, yet subdued finishes for the meticulously handcrafted cabinetry. The double islands allow for the busy family to have a space for everything – the island closer to the range has seating and makes a perfect space for doing homework or crafts, or having breakfast or snacks. The second island has ample space for storage and books and acts as a staging area from the kitchen to the dinner table. The kitchen perimeter and both islands are painted in Benjamin Moore’s Paper White. The wall cabinets flanking the sink have wire mesh fronts in a statuary bronze – the insides of these cabinets are painted blue to match the range. The breakfast room cabinetry is Benjamin Moore’s Lampblack with the interiors of the glass cabinets painted in Paper White to match the kitchen. All countertops are Vermont White Quartzite from Eastern Stone. The backsplash is Artistic Tile’s Kyoto White and Kyoto Steel. The fireclay apron-front main sink is from Rohl while the smaller prep sink is from Linkasink. All faucets are from Waterstone in their antique pewter finish. The brass hardware is from Armac Martin and the pendants above the center island are from Circa Lighting. The appliances, aside from the range, are a mix of Sub-Zero, Thermador and Bosch with panels on everything.

These floor to ceiling book shelves double as a storage and an eye- capturing focal point that surrounds the head board, making the bed in this master bedroom, the center of attention.
Learn more about Chris Ebert, the Normandy Remodeling Designer who created this space, and other projects that Chris has created: https://www.normandyremodeling.com/team/christopher-ebert
Photo Credit: Normandy Remodeling

Interior Design: Allard + Roberts Interior Design
Construction: K Enterprises
Photography: David Dietrich Photography
Double shower - mid-sized transitional master gray tile and ceramic tile ceramic tile and gray floor double shower idea in Other with medium tone wood cabinets, a two-piece toilet, white walls, an undermount sink, quartz countertops, a hinged shower door, white countertops and shaker cabinets
Double shower - mid-sized transitional master gray tile and ceramic tile ceramic tile and gray floor double shower idea in Other with medium tone wood cabinets, a two-piece toilet, white walls, an undermount sink, quartz countertops, a hinged shower door, white countertops and shaker cabinets
Find the right local pro for your project

We designed this Daughter's Bathroom to be a tranquil and sophisticated space with accents of rose gold on sconces and cabinetry hardware. The rose gold is a lovely accent on the soft green/grey cabinetry. The vanity wall is covered in Ann Sacks glazed porcelain mosaic. The countertops are a beautiful White Macabus Quartzite for both an elegant yet easy care material.

Photo Credit - Katrina Mojzesz
topkatphoto.com
Interior Design - Katja van der Loo
Papyrus Home Design
papyrushomedesign.com
Homeowner & Design Director -
Sue Walter, subeeskitchen.com

Backyard fire pit. Taken by Lara Swimmer.
Landscape Design by ModernBackyard
Patio - contemporary backyard concrete paver patio idea in Seattle with a fire pit
Patio - contemporary backyard concrete paver patio idea in Seattle with a fire pit

Design by Krista Watterworth Design Studio in Palm Beach Gardens, Florida. Photo by Lesley Unruh. A newly constructed home on the intercoastal waterway. A fun house to design with lots of warmth and coastal flair.

Sponsored
Galena
Castle Wood Carpentry, Inc
Custom Craftsmanship & Construction Solutions in Franklin County

Photo Credit: Tiffany Ringwald
GC: Ekren Construction
Corner shower - large traditional master white tile and porcelain tile porcelain tile and beige floor corner shower idea in Charlotte with shaker cabinets, gray cabinets, a two-piece toilet, white walls, an undermount sink, marble countertops, a hinged shower door and gray countertops
Corner shower - large traditional master white tile and porcelain tile porcelain tile and beige floor corner shower idea in Charlotte with shaker cabinets, gray cabinets, a two-piece toilet, white walls, an undermount sink, marble countertops, a hinged shower door and gray countertops

URRUTIA DESIGN
Photography by Matt Sartain
Example of a transitional subway tile bathroom design in San Francisco with marble countertops and white countertops
Example of a transitional subway tile bathroom design in San Francisco with marble countertops and white countertops

A small space deserves just as much attention as a large space. This powder room is long and narrow. We didn't have the luxury of adding a vanity under the sink which also wouldn't have provided much storage since the plumbing would have taken up most of it. Using our creativity we devised a way to introduce corner/upper storage while adding a counter surface to this small space through custom millwork. We added visual interest behind the toilet by stacking three dimensional white porcelain tile.
Photographer: Stephani Buchman

A stepping stone path meanders through drought-tolerant plantings including Dymondia, Rosemary 'Barbeque', and Euryops. The owner's favorite roses are integrated with Penstemon 'Apple Blossom' and variegated Tulbaghia 'Silver Lace' to provide color and contrast. Photo © Jude Parkinson-Morgan.

Transitional galley kitchen featuring dark, raised panel perimeter cabinetry with a light colored island. Engineered quartz countertops, matchstick tile and dark hardwood flooring. Photo courtesy of Jim McVeigh, KSI Designer. Dura Supreme Bella Maple Graphite Rub perimeter and Bella Classic White Rub island. Photo by Beth Singer.

Huge transitional light wood floor and beige floor open concept kitchen photo in Houston with an undermount sink, shaker cabinets, quartz countertops, stainless steel appliances, an island, white countertops and medium tone wood cabinets

Sponsored
Hilliard, OH
Schedule a Free Consultation
Nova Design Build
Custom Premiere Design-Build Contractor | Hilliard, OH

Picture Perfect House
Inspiration for a large farmhouse white two-story wood house exterior remodel in Chicago with a shingle roof
Inspiration for a large farmhouse white two-story wood house exterior remodel in Chicago with a shingle roof

Rustic White Interiors
Large transitional freestanding desk dark wood floor and brown floor study room photo in Atlanta with gray walls
Large transitional freestanding desk dark wood floor and brown floor study room photo in Atlanta with gray walls

Rebecca McAlpin
Inspiration for a transitional living room remodel in New York with a standard fireplace
Inspiration for a transitional living room remodel in New York with a standard fireplace

Beach style blue tile mosaic tile floor and white floor bathroom photo in Miami with shaker cabinets, white cabinets, white walls, an undermount sink, a hinged shower door, white countertops and a built-in vanity
Home Design Ideas

Full renovation of master bath. Removed linen closet and added mirrored linen cabinet to have create a more seamless feel.
Example of a mid-sized classic master white tile and porcelain tile porcelain tile, white floor, double-sink and wallpaper bathroom design in Charleston with recessed-panel cabinets, gray cabinets, an undermount sink, quartz countertops, a hinged shower door, gray countertops and a built-in vanity
Example of a mid-sized classic master white tile and porcelain tile porcelain tile, white floor, double-sink and wallpaper bathroom design in Charleston with recessed-panel cabinets, gray cabinets, an undermount sink, quartz countertops, a hinged shower door, gray countertops and a built-in vanity

This stunning, light-filled two story great room has a full height fireplace made from Northern Irish black limestone.
Example of a huge transitional open concept medium tone wood floor living room design in Detroit with gray walls, a standard fireplace, a stone fireplace and a wall-mounted tv
Example of a huge transitional open concept medium tone wood floor living room design in Detroit with gray walls, a standard fireplace, a stone fireplace and a wall-mounted tv
1096


























