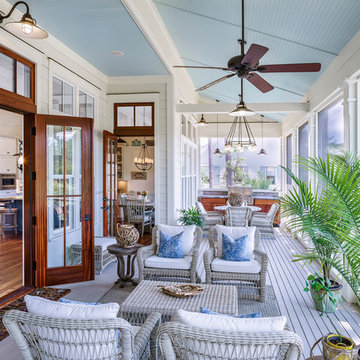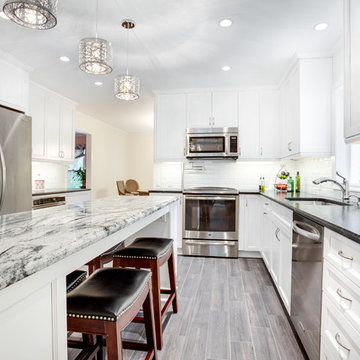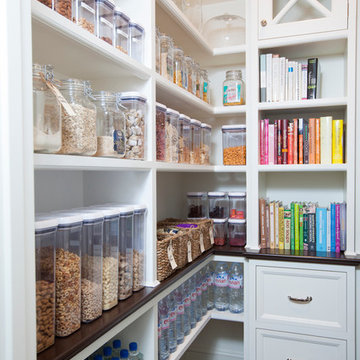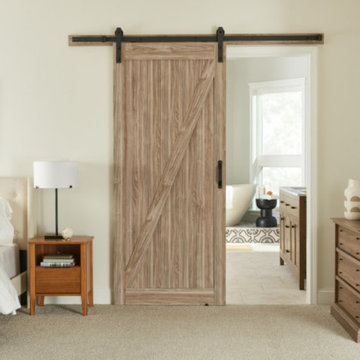Home Design Ideas

Example of a beach style master white tile and ceramic tile terrazzo floor and double-sink bathroom design in Grand Rapids with light wood cabinets, white walls, quartz countertops and white countertops

Scott DuBose Photography
Example of a mid-sized transitional u-shaped medium tone wood floor and brown floor kitchen design in San Francisco with quartz countertops, white backsplash, stainless steel appliances, no island, white countertops, a double-bowl sink, shaker cabinets and gray cabinets
Example of a mid-sized transitional u-shaped medium tone wood floor and brown floor kitchen design in San Francisco with quartz countertops, white backsplash, stainless steel appliances, no island, white countertops, a double-bowl sink, shaker cabinets and gray cabinets
Find the right local pro for your project

Mike Kaskel
Mid-sized ornate gender-neutral carpeted and beige floor closet photo in San Francisco with raised-panel cabinets and gray cabinets
Mid-sized ornate gender-neutral carpeted and beige floor closet photo in San Francisco with raised-panel cabinets and gray cabinets

Cottage u-shaped porcelain tile and black floor utility room photo in Other with a farmhouse sink, shaker cabinets, blue cabinets, marble countertops, white walls, an integrated washer/dryer and white countertops

Inspiration for a large farmhouse l-shaped dark wood floor kitchen remodel in Salt Lake City with white cabinets, white backsplash, black appliances, an island and gray countertops
Reload the page to not see this specific ad anymore

Example of a mid-sized beach style master blue tile, gray tile and subway tile marble floor bathroom design in Los Angeles with white walls, white cabinets and quartz countertops

Compact Powder Bath big on style. Modern wallpaper mixed with traditional fixtures and custom vanity.
Powder room - small transitional medium tone wood floor and brown floor powder room idea in Kansas City with furniture-like cabinets, black cabinets, a one-piece toilet, black walls, an undermount sink, quartz countertops and white countertops
Powder room - small transitional medium tone wood floor and brown floor powder room idea in Kansas City with furniture-like cabinets, black cabinets, a one-piece toilet, black walls, an undermount sink, quartz countertops and white countertops

Download our free ebook, Creating the Ideal Kitchen. DOWNLOAD NOW
The homeowners came to us looking to update the kitchen in their historic 1897 home. The home had gone through an extensive renovation several years earlier that added a master bedroom suite and updates to the front façade. The kitchen however was not part of that update and a prior 1990’s update had left much to be desired. The client is an avid cook, and it was just not very functional for the family.
The original kitchen was very choppy and included a large eat in area that took up more than its fair share of the space. On the wish list was a place where the family could comfortably congregate, that was easy and to cook in, that feels lived in and in check with the rest of the home’s décor. They also wanted a space that was not cluttered and dark – a happy, light and airy room. A small powder room off the space also needed some attention so we set out to include that in the remodel as well.
See that arch in the neighboring dining room? The homeowner really wanted to make the opening to the dining room an arch to match, so we incorporated that into the design.
Another unfortunate eyesore was the state of the ceiling and soffits. Turns out it was just a series of shortcuts from the prior renovation, and we were surprised and delighted that we were easily able to flatten out almost the entire ceiling with a couple of little reworks.
Other changes we made were to add new windows that were appropriate to the new design, which included moving the sink window over slightly to give the work zone more breathing room. We also adjusted the height of the windows in what was previously the eat-in area that were too low for a countertop to work. We tried to keep an old island in the plan since it was a well-loved vintage find, but the tradeoff for the function of the new island was not worth it in the end. We hope the old found a new home, perhaps as a potting table.
Designed by: Susan Klimala, CKD, CBD
Photography by: Michael Kaskel
For more information on kitchen and bath design ideas go to: www.kitchenstudio-ge.com

With an eye-catching balance of white hexagon floor tile and lively green subway shower tile, this bathroom has a timeless and traditional flair.
DESIGN
Interior Blooms Design Co.
PHOTOS
Emily Kennedy Photography
Tile Shown: 2" & 6" Hexagon in Calcite; 3x6 & Cori Molding in Seedling

Photo: Tom Jenkins
TomJenkinsFIlms.com
Inspiration for a large coastal porch remodel in Atlanta with a roof extension
Inspiration for a large coastal porch remodel in Atlanta with a roof extension
Reload the page to not see this specific ad anymore

Inspiration for a large transitional master black floor and porcelain tile freestanding bathtub remodel in San Diego with shaker cabinets, dark wood cabinets, white walls, an undermount sink and quartz countertops

Inspiration for a coastal white tile and subway tile mosaic tile floor and multicolored floor bathroom remodel in Los Angeles with an undermount sink, black cabinets, a two-piece toilet and recessed-panel cabinets

Designed by Katherine Dashiell of Reico Kitchen & Bath in Annapolis, MD this transitional white kitchen design features Ultracraft Cabinets in the Breckenridge door style with an Arctic White finish. Perimeter countertops are Via Lattea granite with a leathered finish. The kitchen island features a Silver Cloud granite countertop with a polished finish.
The pendant light fixtures are from the Sears Inca Collection. Subway tile backsplash is done in beveled bright white. Flooring is 6x24 wood plank floor tile in the color Carbon.
Photos courtesy of BTW Images LLC / www.btwimages.com.

Example of a huge classic l-shaped medium tone wood floor and brown floor kitchen pantry design in Boston with blue cabinets, soapstone countertops, black backsplash, no island and black countertops
Home Design Ideas
Reload the page to not see this specific ad anymore

I used a patterned tile on the floor, warm wood on the vanity, and dark molding on the walls to give this small bathroom a ton of character.
Small country kids' porcelain tile cement tile floor, single-sink and shiplap wall bathroom photo in Boise with flat-panel cabinets, medium tone wood cabinets, white walls, an undermount sink, quartz countertops, white countertops and a freestanding vanity
Small country kids' porcelain tile cement tile floor, single-sink and shiplap wall bathroom photo in Boise with flat-panel cabinets, medium tone wood cabinets, white walls, an undermount sink, quartz countertops, white countertops and a freestanding vanity

A mid-size minimalist bar shaped kitchen gray concrete floor, with flat panel black cabinets with a double bowl sink and yellow undermount cabinet lightings with a wood shiplap backsplash and black granite conutertop

Example of a mid-sized transitional master dark wood floor and purple floor bedroom design in Atlanta with blue walls
240






























