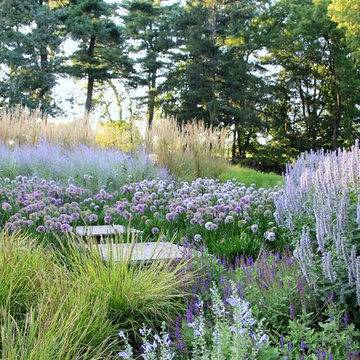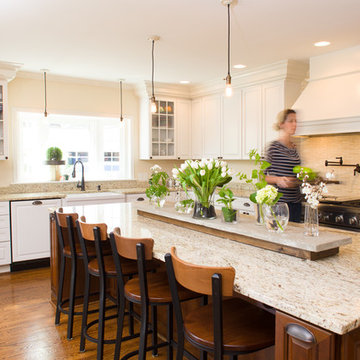Home Design Ideas

Roberto Garcia Photography
Mid-sized transitional u-shaped dark wood floor and brown floor kitchen photo in Los Angeles with an island, a farmhouse sink, recessed-panel cabinets, white cabinets, marble countertops, stainless steel appliances, white countertops, gray backsplash and subway tile backsplash
Mid-sized transitional u-shaped dark wood floor and brown floor kitchen photo in Los Angeles with an island, a farmhouse sink, recessed-panel cabinets, white cabinets, marble countertops, stainless steel appliances, white countertops, gray backsplash and subway tile backsplash

Kitchen - coastal l-shaped light wood floor and exposed beam kitchen idea in Grand Rapids with light wood cabinets, quartzite countertops, white backsplash, stainless steel appliances, an island and white countertops

Ensuite bathroom with freestanding tub, medium-light wood cabinetry with black matte hardware and appliances, white counter tops, black matte metal twin mirrors and twin pendants.
Find the right local pro for your project

This beautiful bathroom features cement tiles (from Cement Tile Shop) on the floors with an infinity drain a custom frameless shower door and custom lighting. Vanity is Signature Hardware, and mirror is from Pottery Barn.

Combining relaxed new finishes and natural materials for a look that is both elegant and livable. Practical L-shaped desk is loaded with function and sized for smaller spaces.

This vertical pull-out storage ensures your ingredients are easily accessible.
Example of a large transitional medium tone wood floor and brown floor kitchen pantry design in DC Metro with an undermount sink, shaker cabinets, gray cabinets, quartzite countertops, gray backsplash, mosaic tile backsplash, stainless steel appliances and gray countertops
Example of a large transitional medium tone wood floor and brown floor kitchen pantry design in DC Metro with an undermount sink, shaker cabinets, gray cabinets, quartzite countertops, gray backsplash, mosaic tile backsplash, stainless steel appliances and gray countertops

Example of a large classic u-shaped light wood floor and beige floor open concept kitchen design in Detroit with a farmhouse sink, shaker cabinets, green cabinets, quartz countertops, white backsplash, marble backsplash, stainless steel appliances, an island and white countertops

Sponsored
Hilliard, OH
Schedule a Free Consultation
Nova Design Build
Custom Premiere Design-Build Contractor | Hilliard, OH

Builder: Thompson Properties,
Interior Designer: Allard & Roberts Interior Design,
Cabinetry: Advance Cabinetry,
Countertops: Mountain Marble & Granite,
Lighting Fixtures: Lux Lighting and Allard & Roberts,
Doors: Sun Mountain Door,
Plumbing & Appliances: Ferguson,
Door & Cabinet Hardware: Bella Hardware & Bath
Photography: David Dietrich Photography
Tile: Artistic Tile
Area Rug: Togar rugs

The homeowners wanted to open up their living and kitchen area to create a more open plan. We relocated doors and tore open a wall to make that happen. New cabinetry and floors where installed and the ceiling and fireplace where painted. This home now functions the way it should for this young family!

Modern black and white en-suite with basket weave floor tile, black double vanity with slab doors and a large shower with black metropolitan glass enclosure.
Photos by VLG Photography

The beautiful pendants over this island provide general lighting but also add a unique element to this transitional kitchen.
Inspiration for a large transitional u-shaped dark wood floor and brown floor kitchen remodel in Other with an undermount sink, flat-panel cabinets, white cabinets, quartz countertops, white backsplash, stone slab backsplash, stainless steel appliances, an island and white countertops
Inspiration for a large transitional u-shaped dark wood floor and brown floor kitchen remodel in Other with an undermount sink, flat-panel cabinets, white cabinets, quartz countertops, white backsplash, stone slab backsplash, stainless steel appliances, an island and white countertops

Example of a transitional kitchen pantry design in Los Angeles with shaker cabinets and white backsplash

This is an example of a mid-sized farmhouse full sun backyard landscaping in Philadelphia.

Sponsored
Over 300 locations across the U.S.
Schedule Your Free Consultation
Ferguson Bath, Kitchen & Lighting Gallery
Ferguson Bath, Kitchen & Lighting Gallery

Peter Giles Photography
Inspiration for a small farmhouse kids' porcelain tile and white tile porcelain tile and black floor bathroom remodel in San Francisco with shaker cabinets, medium tone wood cabinets, a two-piece toilet, white walls, a drop-in sink, quartz countertops and white countertops
Inspiration for a small farmhouse kids' porcelain tile and white tile porcelain tile and black floor bathroom remodel in San Francisco with shaker cabinets, medium tone wood cabinets, a two-piece toilet, white walls, a drop-in sink, quartz countertops and white countertops

Photos by Darby Kate Photography
Example of a mid-sized farmhouse master gray tile, white tile and subway tile porcelain tile bathroom design in Dallas with gray cabinets, a one-piece toilet, gray walls, an undermount sink and granite countertops
Example of a mid-sized farmhouse master gray tile, white tile and subway tile porcelain tile bathroom design in Dallas with gray cabinets, a one-piece toilet, gray walls, an undermount sink and granite countertops

We undertook a comprehensive bathroom remodel to improve the functionality and aesthetics of the space. To create a more open and spacious layout, we expanded the room by 2 feet, shifted the door, and reconfigured the entire layout. We utilized a variety of high-quality materials to create a simple but timeless finish palette, including a custom 96” warm wood-tone custom-made vanity by Draftwood Design, Silestone Cincel Gray quartz countertops, Hexagon Dolomite Bianco floor tiles, and Natural Dolomite Bianco wall tiles.
Home Design Ideas

Sponsored
Columbus, OH
The Creative Kitchen Company
Franklin County's Kitchen Remodeling and Refacing Professional

DENISE DAVIES
Example of a mid-sized trendy single-wall light wood floor and beige floor wet bar design in New York with flat-panel cabinets, medium tone wood cabinets, soapstone countertops, gray backsplash, an undermount sink and gray countertops
Example of a mid-sized trendy single-wall light wood floor and beige floor wet bar design in New York with flat-panel cabinets, medium tone wood cabinets, soapstone countertops, gray backsplash, an undermount sink and gray countertops

Amazing front porch of a modern farmhouse built by Steve Powell Homes (www.stevepowellhomes.com). Photo Credit: David Cannon Photography (www.davidcannonphotography.com)

Example of a beach style l-shaped light wood floor and beige floor kitchen design in Chicago with a farmhouse sink, stainless steel appliances, an island and white countertops
56

























