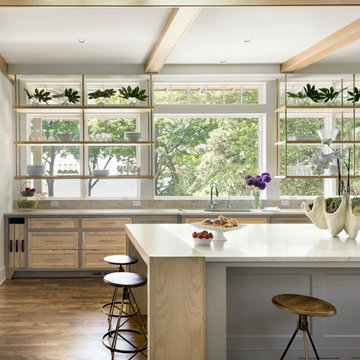Home Design Ideas

Rachael Ormond
Example of a transitional gray floor home gym design in Nashville with gray walls
Example of a transitional gray floor home gym design in Nashville with gray walls

Bathroom - transitional white tile white floor bathroom idea in San Diego with white cabinets, a two-piece toilet, white walls, gray countertops and recessed-panel cabinets
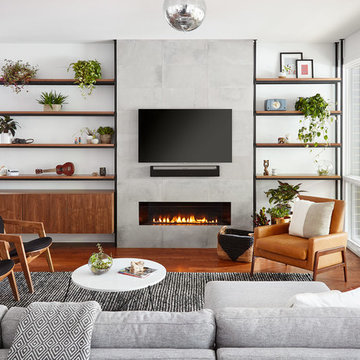
Example of a trendy medium tone wood floor and brown floor living room design in Chicago with white walls, a ribbon fireplace, a tile fireplace and a wall-mounted tv
Find the right local pro for your project
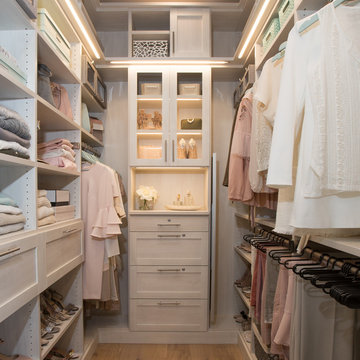
Luxury Closet Design and Space Planning
Photo by Lisa Duncan Photography
Example of a mid-sized minimalist women's light wood floor and beige floor walk-in closet design in San Francisco with shaker cabinets and gray cabinets
Example of a mid-sized minimalist women's light wood floor and beige floor walk-in closet design in San Francisco with shaker cabinets and gray cabinets
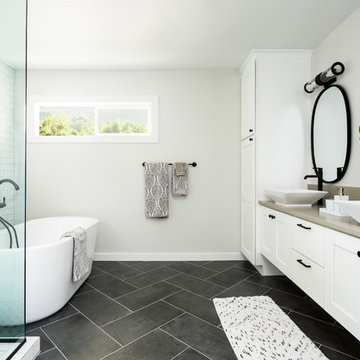
Photo by Jess Blackwell Photography
Bathroom - transitional bathroom idea in Denver
Bathroom - transitional bathroom idea in Denver

Home Gym with step windows and mirror detail
Inspiration for a mid-sized coastal vinyl floor and brown floor home yoga studio remodel in Other with gray walls
Inspiration for a mid-sized coastal vinyl floor and brown floor home yoga studio remodel in Other with gray walls
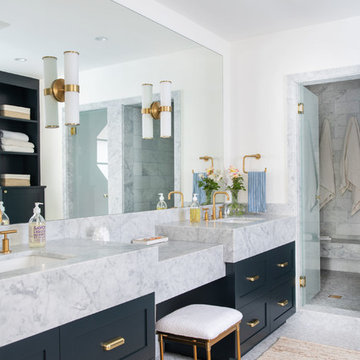
Remodeled layout provides new square footage that creates valuable space for an enlarged master bathroom retreat with spa like design and functional master closet.
Interiors by Mara Raphael; Photos by Tessa Neustadt
Reload the page to not see this specific ad anymore

Design: Kristen Forgione
Build: Willsheim Construction
PC: Rennai Hoefer
Inspiration for a mid-sized scandinavian master ceramic tile and black floor bathroom remodel in Phoenix with flat-panel cabinets, light wood cabinets, white walls, an undermount sink, quartzite countertops, a hinged shower door and white countertops
Inspiration for a mid-sized scandinavian master ceramic tile and black floor bathroom remodel in Phoenix with flat-panel cabinets, light wood cabinets, white walls, an undermount sink, quartzite countertops, a hinged shower door and white countertops

Architectural advisement, Interior Design, Custom Furniture Design & Art Curation by Chango & Co
Photography by Sarah Elliott
See the feature in Rue Magazine

Photographer : Ashley Avila Photography
Example of a mid-sized transitional brown floor and porcelain tile entryway design in Detroit with beige walls and a blue front door
Example of a mid-sized transitional brown floor and porcelain tile entryway design in Detroit with beige walls and a blue front door

Our clients wanted to update the bathroom on the main floor to reflect the style of the rest of their home. The clean white lines, gold fixtures and floating vanity give this space a very elegant and modern look.
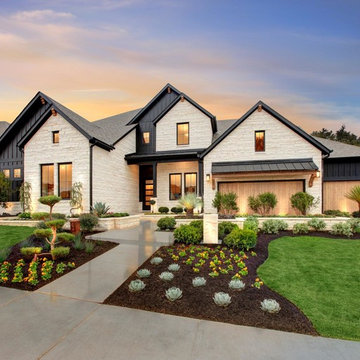
Large trendy white two-story mixed siding exterior home photo in Austin with a mixed material roof
Reload the page to not see this specific ad anymore

This dressing area is perfect for putting on makeup in the morning. It has a girly touch with pink and gold accents and wallpaper behind the black vanity.
Photos by Chris Veith.

Design + Photos: Tiffany Weiss Designs
Dedicated laundry room - mid-sized transitional single-wall ceramic tile and multicolored floor dedicated laundry room idea in Minneapolis with white cabinets, quartz countertops, white walls, a side-by-side washer/dryer, white countertops, an undermount sink and shaker cabinets
Dedicated laundry room - mid-sized transitional single-wall ceramic tile and multicolored floor dedicated laundry room idea in Minneapolis with white cabinets, quartz countertops, white walls, a side-by-side washer/dryer, white countertops, an undermount sink and shaker cabinets
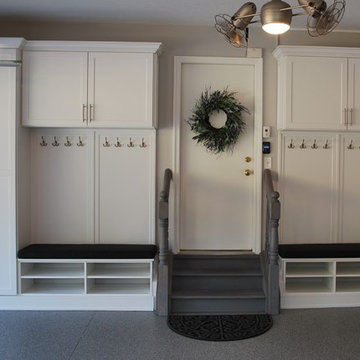
Garage - mid-sized transitional attached garage idea in Cleveland

Inspiration for a modern gray tile medium tone wood floor and brown floor powder room remodel in Portland with white walls and a wall-mount sink
Home Design Ideas
Reload the page to not see this specific ad anymore

GENEVA CABINET COMPANY, LLC., Lake Geneva, WI., Master Bath with double vanity and built in shelving above tub.
Mid-sized elegant master marble tile white floor and marble floor alcove shower photo in Milwaukee with recessed-panel cabinets, white cabinets, an undermount tub, white walls, an undermount sink, white countertops, marble countertops and a hinged shower door
Mid-sized elegant master marble tile white floor and marble floor alcove shower photo in Milwaukee with recessed-panel cabinets, white cabinets, an undermount tub, white walls, an undermount sink, white countertops, marble countertops and a hinged shower door

Small transitional formal and open concept concrete floor and beige floor living room photo in Miami with gray walls, a standard fireplace, a tile fireplace and no tv
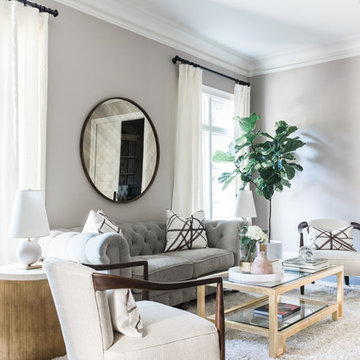
Example of a transitional dark wood floor and brown floor living room design in Charlotte with gray walls
4272


























