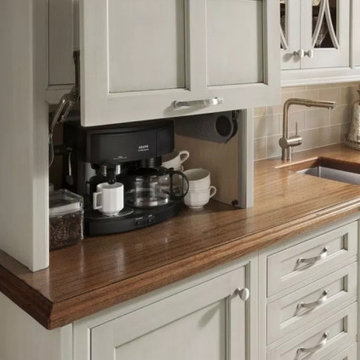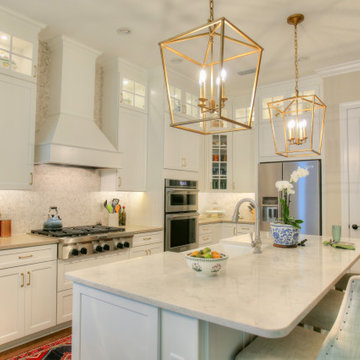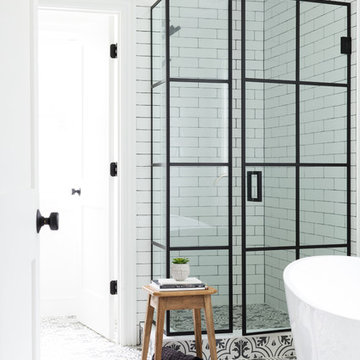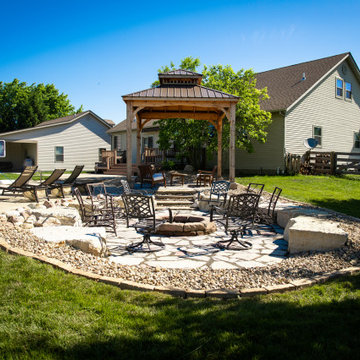Home Design Ideas

Example of a large country master light wood floor and beige floor bedroom design in Atlanta with white walls and no fireplace

The homeowners wanted to improve the layout and function of their tired 1980’s bathrooms. The master bath had a huge sunken tub that took up half the floor space and the shower was tiny and in small room with the toilet. We created a new toilet room and moved the shower to allow it to grow in size. This new space is far more in tune with the client’s needs. The kid’s bath was a large space. It only needed to be updated to today’s look and to flow with the rest of the house. The powder room was small, adding the pedestal sink opened it up and the wallpaper and ship lap added the character that it needed

Kitchen - traditional kitchen idea in Columbus with recessed-panel cabinets and gray cabinets
Find the right local pro for your project

Mid-Century update to a home located in NW Portland. The project included a new kitchen with skylights, multi-slide wall doors on both sides of the home, kitchen gathering desk, children's playroom, and opening up living room and dining room ceiling to dramatic vaulted ceilings. The project team included Risa Boyer Architecture. Photos: Josh Partee

Lisza Coffey Photography
Example of a mid-sized mid-century modern vinyl floor and brown floor entryway design in Omaha with beige walls and a dark wood front door
Example of a mid-sized mid-century modern vinyl floor and brown floor entryway design in Omaha with beige walls and a dark wood front door

Bob Narod Photography
Large elegant u-shaped dark wood floor and brown floor eat-in kitchen photo in DC Metro with a farmhouse sink, recessed-panel cabinets, white cabinets, multicolored backsplash, stainless steel appliances, an island, multicolored countertops, marble countertops and mosaic tile backsplash
Large elegant u-shaped dark wood floor and brown floor eat-in kitchen photo in DC Metro with a farmhouse sink, recessed-panel cabinets, white cabinets, multicolored backsplash, stainless steel appliances, an island, multicolored countertops, marble countertops and mosaic tile backsplash

Staircase - mid-sized contemporary wooden l-shaped metal railing staircase idea in Dallas with wooden risers

This kitchen was in a home dating from the early 20th century and located in the Mt. Baker neighborhood of Seattle. It is u-shaped with an island in the center topped with a zinc counter. Black and white tile was used on the floor in a tradition pattern with hexagon as the inset and a black and white border with a square mosaic around the perimeter framing the island. Cabinetry is inset traditional style with the hardware on the exterior. the base of each cabinet is framed with a footed detail. Base cabinet were painted with teal, upper cabinets are white and the full height cabinets are mahogany which is used throughout the residence. A tradition style faucet was used with the pull out attached. Cup pulls are used on the drawers and knobs have a back plate.

Example of a large transitional l-shaped light wood floor eat-in kitchen design in Philadelphia with a farmhouse sink, flat-panel cabinets, white cabinets, soapstone countertops, white backsplash, ceramic backsplash, paneled appliances, an island and gray countertops

Fully-renovated bathroom featuring vertically-stacked white subway tile, black hexagonal floor tile, matte black accents, and inset wall storage.
Bathroom - contemporary white tile mosaic tile floor and black floor bathroom idea in New York with a one-piece toilet, white walls and a wall-mount sink
Bathroom - contemporary white tile mosaic tile floor and black floor bathroom idea in New York with a one-piece toilet, white walls and a wall-mount sink

A clean modern white bathroom located in a Washington, DC condo.
Small minimalist master white tile and marble tile marble floor and white floor alcove shower photo in DC Metro with white cabinets, a one-piece toilet, white walls, an undermount sink, quartz countertops, a hinged shower door and white countertops
Small minimalist master white tile and marble tile marble floor and white floor alcove shower photo in DC Metro with white cabinets, a one-piece toilet, white walls, an undermount sink, quartz countertops, a hinged shower door and white countertops

Large beach style l-shaped medium tone wood floor eat-in kitchen photo in Salt Lake City with white cabinets, marble countertops, multicolored backsplash, marble backsplash, an island and multicolored countertops

Cooking for Two
Location: Plymouth, MN, United States
Liz Schupanitz Designs
Photographed by: Andrea Rugg Photography
Mid-sized elegant l-shaped medium tone wood floor and brown floor open concept kitchen photo in Minneapolis with a single-bowl sink, recessed-panel cabinets, white cabinets, granite countertops, white backsplash, ceramic backsplash, stainless steel appliances and an island
Mid-sized elegant l-shaped medium tone wood floor and brown floor open concept kitchen photo in Minneapolis with a single-bowl sink, recessed-panel cabinets, white cabinets, granite countertops, white backsplash, ceramic backsplash, stainless steel appliances and an island

Sponsored
Sunbury, OH
J.Holderby - Renovations
Franklin County's Leading General Contractors - 2X Best of Houzz!

Wet bar - transitional l-shaped light wood floor wet bar idea in Austin with an undermount sink, recessed-panel cabinets, dark wood cabinets, granite countertops, brown backsplash, ceramic backsplash and brown countertops

Photo courtesy of Chipper Hatter
Inspiration for a mid-sized modern master white tile and subway tile marble floor doorless shower remodel in San Francisco with recessed-panel cabinets, white cabinets, a two-piece toilet, white walls, an undermount sink and marble countertops
Inspiration for a mid-sized modern master white tile and subway tile marble floor doorless shower remodel in San Francisco with recessed-panel cabinets, white cabinets, a two-piece toilet, white walls, an undermount sink and marble countertops

Bathroom - mid-sized modern white tile and subway tile ceramic tile and black floor bathroom idea in Los Angeles with flat-panel cabinets, medium tone wood cabinets, a one-piece toilet, white walls, an undermount sink, marble countertops and white countertops

This compact end cabinet is the perfect place for storing kitchen floor cleaning supplies.
Photos by Chris Veith.
Eat-in kitchen - mid-sized traditional l-shaped dark wood floor eat-in kitchen idea in New York with an undermount sink, shaker cabinets, white cabinets, gray backsplash, stone tile backsplash, stainless steel appliances, an island and multicolored countertops
Eat-in kitchen - mid-sized traditional l-shaped dark wood floor eat-in kitchen idea in New York with an undermount sink, shaker cabinets, white cabinets, gray backsplash, stone tile backsplash, stainless steel appliances, an island and multicolored countertops
Home Design Ideas

Sponsored
Columbus, OH
Snider & Metcalf Interior Design, LTD
Leading Interior Designers in Columbus, Ohio & Ponte Vedra, Florida

Powder room with a twist. This cozy powder room was completely transformed form top to bottom. Introducing playful patterns with tile and wallpaper. This picture shows the green vanity, vessel sink, circular mirror, pendant lighting, tile flooring, along with brass accents and hardware. Boston, MA.

Family room - large contemporary open concept light wood floor and beige floor family room idea in Dallas with white walls, a ribbon fireplace, a wall-mounted tv and a plaster fireplace

Example of a mid-sized farmhouse master white tile and ceramic tile porcelain tile and white floor bathroom design in New York with white walls and a hinged shower door
1829

























