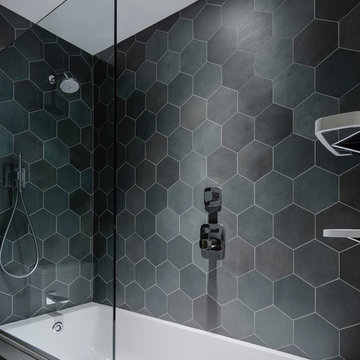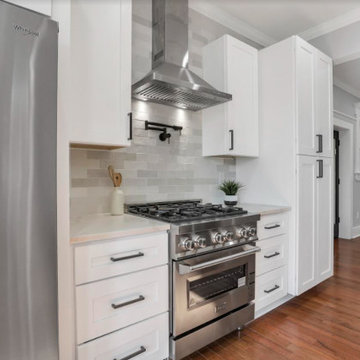Home Design Ideas

Eat-in kitchen - mid-sized cottage l-shaped light wood floor and brown floor eat-in kitchen idea in Other with an integrated sink, shaker cabinets, gray cabinets, quartz countertops, white backsplash, quartz backsplash, stainless steel appliances, an island and white countertops

Bathroom - mid-sized transitional master white tile and porcelain tile porcelain tile, multicolored floor and double-sink bathroom idea in Kansas City with white cabinets, a two-piece toilet, blue walls, an undermount sink, quartz countertops, a hinged shower door, gray countertops, a built-in vanity and shaker cabinets

Wicker Park Dark and Moody Powder Room by Leah Phillips Interiors
Transitional wallpaper powder room photo in Chicago with black walls
Transitional wallpaper powder room photo in Chicago with black walls
Find the right local pro for your project

The son’s bedroom celebrates his love for outdoor sports.
Inspiration for a large transitional guest light wood floor and brown floor bedroom remodel in Miami with blue walls
Inspiration for a large transitional guest light wood floor and brown floor bedroom remodel in Miami with blue walls

Covered Patio Addition with animated screen
Large transitional backyard stone patio photo in Dallas with a fireplace and a roof extension
Large transitional backyard stone patio photo in Dallas with a fireplace and a roof extension

Basement bathroom finish includes custom tile shower with acrylic shower pan, farm-house style framed black shower enclosure, black fixtures, kohler toilet, open shelves, and clear rustic finish hickory vanity and shelves. White subway tile shower with Corian Acrylic storage shelves and black hex tile on floor.

California Ranch Farmhouse Style Design 2020
Large transitional open concept light wood floor, gray floor, vaulted ceiling and shiplap wall living room photo in San Francisco with gray walls, a ribbon fireplace, a stone fireplace and a wall-mounted tv
Large transitional open concept light wood floor, gray floor, vaulted ceiling and shiplap wall living room photo in San Francisco with gray walls, a ribbon fireplace, a stone fireplace and a wall-mounted tv

Sponsored
Columbus, OH
Hope Restoration & General Contracting
Columbus Design-Build, Kitchen & Bath Remodeling, Historic Renovations

New to the area, this client wanted to modernize and clean up this older 1980's home on one floor covering 3500 sq ft. on the golf course. Clean lines and a neutral material palette blends the home into the landscape, while careful craftsmanship gives the home a clean and contemporary appearance.
We first met the client when we were asked to re-design the client future kitchen. The layout was not making any progress with the architect, so they asked us to step and give them a hand. The outcome is wonderful, full and expanse kitchen. The kitchen lead to assisting the client throughout the entire home.
We were also challenged to meet the clients desired design details but also to meet a certain budget number.

This sophisticated luxury master bath features his and her vanities that are separated by floor to cielng cabinets. The deep drawers were notched around the plumbing to maximize storage. Integrated lighting highlights the open shelving below the drawers. The curvilinear stiles and rails of Rutt’s exclusive Prairie door style combined with the soft grey paint color give this room a luxury spa feel.
design by drury design

Utility room - mid-sized traditional galley dark wood floor and wallpaper ceiling utility room idea in Other with an undermount sink, blue cabinets, quartz countertops, blue backsplash, subway tile backsplash, blue walls, a side-by-side washer/dryer and white countertops

Example of a classic kitchen design in Columbus with gray cabinets and shaker cabinets

3x9 Star Milky Way Stellar-Gloss Square Edge Field Tile
Inspiration for a mid-sized transitional u-shaped medium tone wood floor and brown floor enclosed kitchen remodel in DC Metro with an undermount sink, shaker cabinets, white cabinets, quartzite countertops, white backsplash, subway tile backsplash, stainless steel appliances, a peninsula and gray countertops
Inspiration for a mid-sized transitional u-shaped medium tone wood floor and brown floor enclosed kitchen remodel in DC Metro with an undermount sink, shaker cabinets, white cabinets, quartzite countertops, white backsplash, subway tile backsplash, stainless steel appliances, a peninsula and gray countertops

Joe Fletcher
Minimalist black tile, gray tile and ceramic tile bathroom photo in New York with black walls
Minimalist black tile, gray tile and ceramic tile bathroom photo in New York with black walls

New master bedroom. Custom barn door to close off office and master bathroom. Floating vanity in master bathroom by AvenueTwo:Design. www.avetwo.com.
All photography by:
www.davidlauerphotography.com

Photography: RockinMedia.
This gorgeous new-build in Cherry Hills Village has a spacious floor plan with a warm mix of rustic and transitional style, a perfect complement to its Colorado backdrop.
Kitchen cabinets: Crystal Cabinets, Tahoe door style, Sunwashed Grey stain with VanDyke Brown highlight on quarter-sawn oak.
Cabinet design by Caitrin McIlvain, BKC Kitchen and Bath, in partnership with ReConstruct. Inc.

Trendy master porcelain tile and black tile porcelain tile, double-sink and black floor bathroom photo in Austin with white cabinets, quartz countertops, a hinged shower door, white countertops, a floating vanity, flat-panel cabinets, white walls and an undermount sink

This contemporary master bathroom has all the elements of a roman bath—it’s beautiful, serene and decadent. Double showers and a partially sunken Jacuzzi add to its’ functionality. The large skylight and window flood the bathroom with light. The muted colors of the tile are juxtaposed with a pop of color from the multihued glass tile in the niches.
Andrew McKinney Photography
Home Design Ideas

Sponsored
Columbus, OH
Capital City Construction & Remodeling
Franklin County's Custom Kitchen & Bath Designs for Everyday Living

Photos by Whitney Kamman
Example of a large mountain style galley beige floor and medium tone wood floor eat-in kitchen design in Other with light wood cabinets, an island, an undermount sink, shaker cabinets, stainless steel appliances and quartzite countertops
Example of a large mountain style galley beige floor and medium tone wood floor eat-in kitchen design in Other with light wood cabinets, an island, an undermount sink, shaker cabinets, stainless steel appliances and quartzite countertops

Ken Lauben
Example of a large trendy master brown tile and pebble tile bathroom design in Newark with a vessel sink, flat-panel cabinets, medium tone wood cabinets and gray walls
Example of a large trendy master brown tile and pebble tile bathroom design in Newark with a vessel sink, flat-panel cabinets, medium tone wood cabinets and gray walls

Example of a small transitional l-shaped medium tone wood floor eat-in kitchen design in Louisville with a single-bowl sink, recessed-panel cabinets, green cabinets, quartzite countertops, gray backsplash, stone slab backsplash, stainless steel appliances, a peninsula and gray countertops
858

























