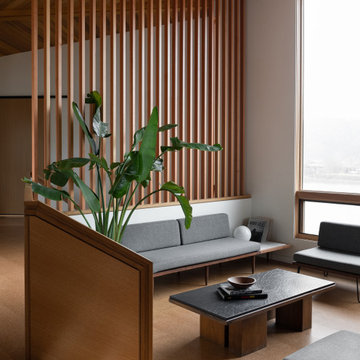Home Design Ideas

This butler's pantry lends itself perfectly to the dining room and making sure you have everything you need at arms length but still a stylish well crafted space you would be happy to show off!

Custom outdoor Screen Porch with Scandinavian accents, indoor / outdoor coffee table, outdoor woven swivel chairs, fantastic styling, and custom outdoor pillows

Dry bar - farmhouse single-wall dark wood floor and brown floor dry bar idea in Chicago with no sink, glass-front cabinets, gray cabinets, brown backsplash, wood backsplash and black countertops
Find the right local pro for your project

Completed in 2017, this single family home features matte black & brass finishes with hexagon motifs. We selected light oak floors to highlight the natural light throughout the modern home designed by architect Ryan Rodenberg. Joseph Builders were drawn to blue tones so we incorporated it through the navy wallpaper and tile accents to create continuity throughout the home, while also giving this pre-specified home a distinct identity.
---
Project designed by the Atomic Ranch featured modern designers at Breathe Design Studio. From their Austin design studio, they serve an eclectic and accomplished nationwide clientele including in Palm Springs, LA, and the San Francisco Bay Area.
For more about Breathe Design Studio, see here: https://www.breathedesignstudio.com/
To learn more about this project, see here: https://www.breathedesignstudio.com/cleanmodernsinglefamily

Large transitional u-shaped medium tone wood floor and brown floor kitchen photo in DC Metro with an undermount sink, shaker cabinets, white cabinets, multicolored backsplash, paneled appliances, an island and gray countertops

Example of a large transitional 3/4 white tile gray floor and single-sink alcove shower design in Austin with shaker cabinets, light wood cabinets, a two-piece toilet, a vessel sink, gray countertops and a built-in vanity

Home office - transitional built-in desk carpeted and blue floor home office idea in Chicago with white walls
Reload the page to not see this specific ad anymore

The client wanted to create a traditional rustic design with clean lines and a feminine edge. She works from her home office, so she needed it to be functional and organized with elegant and timeless lines. In the kitchen, we removed the peninsula that separated it for the breakfast room and kitchen, to create better flow and unity throughout the space.

Inspiration for a large transitional master ceramic tile and gray tile porcelain tile, gray floor, double-sink and tray ceiling alcove shower remodel in New York with beaded inset cabinets, white cabinets, gray walls, an undermount sink, quartz countertops, a hinged shower door, gray countertops and a built-in vanity

Modern farmohouse interior with T&G cedar cladding; exposed steel; custom motorized slider; cement floor; vaulted ceiling and an open floor plan creates a unified look

Living room - mid-century modern living room idea in Portland

Example of a large cottage white one-story brick exterior home design in Little Rock with a shingle roof

Create a classic color palette in your bathroom design by using a white herringbone tile in the shower and black hexagon tile on the floor.
DESIGN
Hygge & West
Tile Shown: 2x8 in Calcite, 3" Hexagon and 8" Hexagon in Basalt
Reload the page to not see this specific ad anymore

The guest powder room has a floating weathered wood vanity with gold accents and fixtures. A textured gray wallpaper with gold accents ties it all together.

Example of a mid-sized 1950s ceramic tile, black floor and wallpaper powder room design in Phoenix with flat-panel cabinets, black cabinets, gray walls, an undermount sink, wood countertops, black countertops and a floating vanity

Inspiration for a contemporary wooden floating open and cable railing staircase remodel in Detroit

OPEN FLOOR PLAN WITH MODERN SECTIONAL AND SWIVEL CHAIRS FOR LOTS OF SEATING
MODERN TV AND FIREPLACE WALL
GAS LINEAR FIREPLACE
FLOATING SHELVES, ABSTRACT RUG, SHAGREEN CABINETS
Home Design Ideas
Reload the page to not see this specific ad anymore

Mid-sized transitional light wood floor and gray floor living room photo in San Diego with white walls

Elegant l-shaped medium tone wood floor and brown floor kitchen photo in Orange County with an undermount sink, raised-panel cabinets, white cabinets, gray backsplash, subway tile backsplash, stainless steel appliances, an island and multicolored countertops

This custom designed bookcase replaced an old murphy bed in a small first floor room which we converted into a cozy study
Example of a small transitional freestanding desk medium tone wood floor and brown floor study room design in Chicago with blue walls and no fireplace
Example of a small transitional freestanding desk medium tone wood floor and brown floor study room design in Chicago with blue walls and no fireplace
768



























