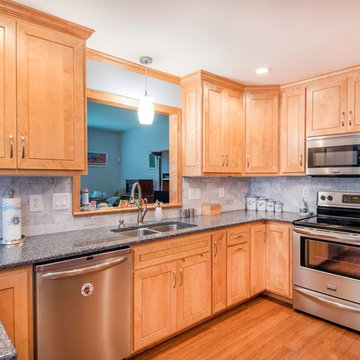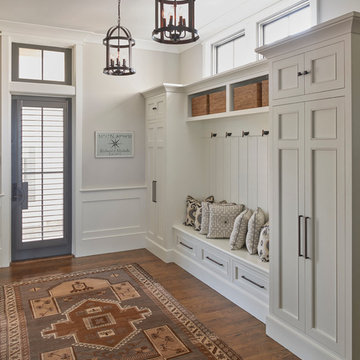Home Design Ideas
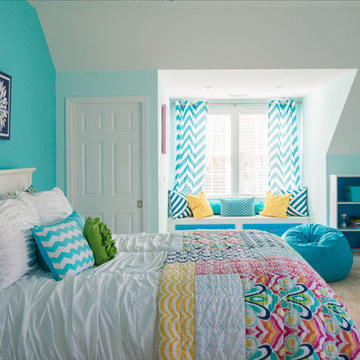
Bold little girl's room with bright blue walls and colorful accents throughout. The vibrancy of colors mixed with the right amount of light turn up the creativity in this space, creating a fun and inviting environment for any little girl to come home to.

Joe Kwon Photography
Classic stone front porch idea in Chicago with a roof extension
Classic stone front porch idea in Chicago with a roof extension

Alan Blakely
Large trendy open concept dark wood floor and brown floor family room photo in Salt Lake City with beige walls, a standard fireplace, a wall-mounted tv and a concrete fireplace
Large trendy open concept dark wood floor and brown floor family room photo in Salt Lake City with beige walls, a standard fireplace, a wall-mounted tv and a concrete fireplace
Find the right local pro for your project
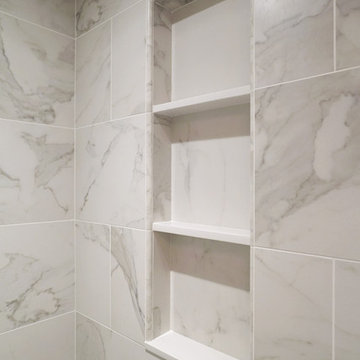
Inspiration for a small timeless master white tile and porcelain tile porcelain tile alcove shower remodel in New York with a one-piece toilet, white walls and a pedestal sink
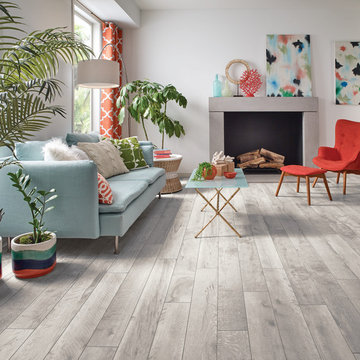
Inspiration for a mid-sized contemporary open concept vinyl floor and beige floor living room remodel in Other with white walls, a standard fireplace and no tv

Example of a mid-sized transitional l-shaped light wood floor and brown floor kitchen design in DC Metro with an integrated sink, flat-panel cabinets, green cabinets, stainless steel appliances, an island and quartzite countertops

Eat-in kitchen - mid-sized coastal u-shaped medium tone wood floor and brown floor eat-in kitchen idea in Santa Barbara with a farmhouse sink, shaker cabinets, white cabinets, wood countertops, gray backsplash, subway tile backsplash, stainless steel appliances and an island
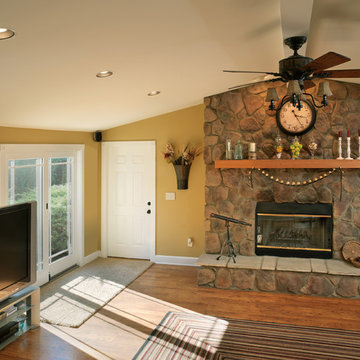
Sponsored
Westerville, OH
Custom Home Works
Franklin County's Award-Winning Design, Build and Remodeling Expert

Interior design by Tineke Triggs of Artistic Designs for Living. Photography by Laura Hull.
Example of a large classic enclosed dark wood floor and brown floor family room design in San Francisco with a wall-mounted tv, green walls and no fireplace
Example of a large classic enclosed dark wood floor and brown floor family room design in San Francisco with a wall-mounted tv, green walls and no fireplace

Martha O'Hara Interiors, Interior Design & Photo Styling | Troy Thies, Photography | MDS Remodeling, Home Remodel | Please Note: All “related,” “similar,” and “sponsored” products tagged or listed by Houzz are not actual products pictured. They have not been approved by Martha O’Hara Interiors nor any of the professionals credited. For info about our work: design@oharainteriors.com
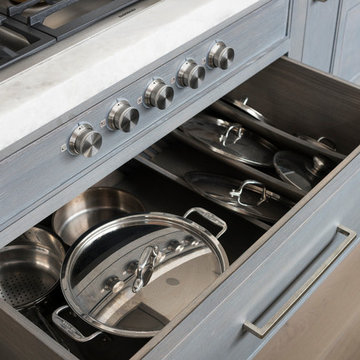
A young family moving from NYC tackled a lightning fast makeover of their new colonial revival home before the arrival of their second child. The kitchen area was quite spacious but needed a facelift and new layout. Painted cabinetry matched to Benjamin Moore’s Light Pewter is balanced by grey glazed rift oak cabinetry on the island. Shiplap paneling on the island and cabinet lend a slightly contemporary edge. White bronze hardware by Schaub & Co. in a contemporary bar shape offer clean lines with some texture in a warm metallic tone.
White Marble countertops in “Alpine Mist” create a harmonious color palette while the pale blue/grey Waterworks backsplash adds a touch of color. Kitchen design and custom cabinetry by Studio Dearborn. Countertops by Rye Marble. Refrigerator, freezer and wine refrigerator--Subzero; Ovens--Wolf. Cooktop--Gaggenau. Ventilation—Sirius. Hardware--Schaub & Company. Sink--Kohler Strive. Sink faucet--Rohl. Tile--Waterworks. Stools--Palacek. Flooring—Sota Floors. Window treatments: www.horizonshades.com in “Northbrook Birch.” Photography Adam Kane Macchia.
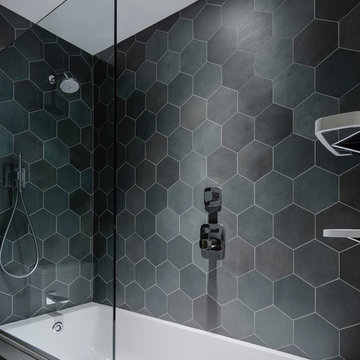
Joe Fletcher
Minimalist black tile, gray tile and ceramic tile bathroom photo in New York with black walls
Minimalist black tile, gray tile and ceramic tile bathroom photo in New York with black walls

Inspiration for a mid-sized modern backyard brick patio kitchen remodel in Jacksonville

This master bath was expanded and transformed into a light, spa-like sanctuary for its owners. Vanity, mirror frame and wall cabinets: Studio Dearborn. Faucet and hardware: Waterworks. Drawer pulls: Emtek. Marble: Calcatta gold. Window shades: horizonshades.com. Photography, Adam Kane Macchia.

Jeri Koegel
Home bar - mid-sized transitional single-wall carpeted and beige floor home bar idea in Orange County with beaded inset cabinets, beige cabinets, quartz countertops, beige backsplash and stone slab backsplash
Home bar - mid-sized transitional single-wall carpeted and beige floor home bar idea in Orange County with beaded inset cabinets, beige cabinets, quartz countertops, beige backsplash and stone slab backsplash
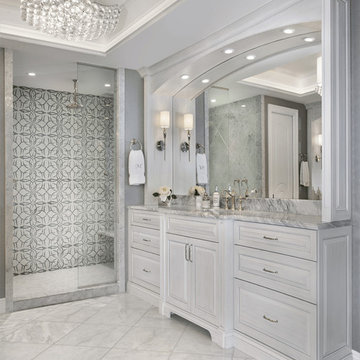
Elegant master multicolored tile alcove shower photo in Miami with raised-panel cabinets, gray cabinets and gray walls

© Lisa Russman Photography
Bathroom - transitional 3/4 white tile and subway tile bathroom idea in New York with white cabinets, white walls, an undermount sink, recessed-panel cabinets and a hinged shower door
Bathroom - transitional 3/4 white tile and subway tile bathroom idea in New York with white cabinets, white walls, an undermount sink, recessed-panel cabinets and a hinged shower door

Example of a trendy gray tile light wood floor and beige floor powder room design in Los Angeles with flat-panel cabinets, dark wood cabinets, white walls and an undermount sink
Home Design Ideas
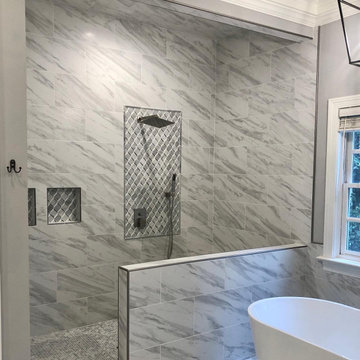
Sponsored
Fourteen Thirty Renovation, LLC
Professional Remodelers in Franklin County Specializing Kitchen & Bath

Casey Woods
Example of a mid-sized cottage gray one-story vinyl gable roof design in Austin
Example of a mid-sized cottage gray one-story vinyl gable roof design in Austin
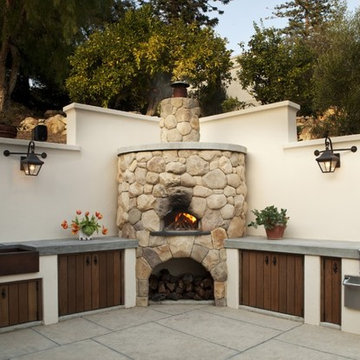
Inspiration for a mid-sized mediterranean backyard stamped concrete patio kitchen remodel in Tampa with a pergola
3136

























