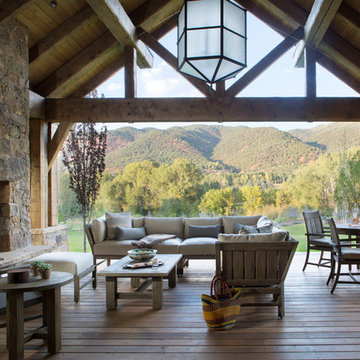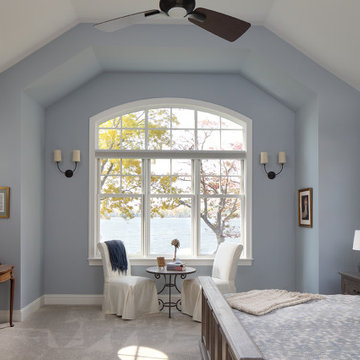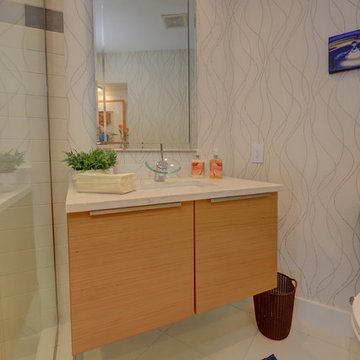Home Design Ideas

Example of a mid-sized beach style 3/4 white tile and ceramic tile ceramic tile and black floor alcove shower design in Los Angeles with a one-piece toilet, white walls, a drop-in sink, quartz countertops, a hinged shower door, white countertops, flat-panel cabinets and light wood cabinets
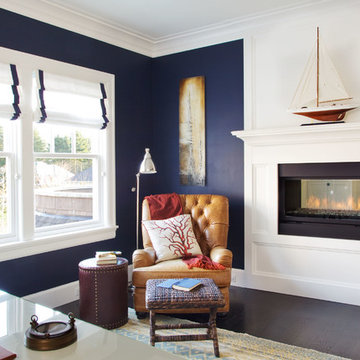
Large beach style freestanding desk dark wood floor home office photo in Portland with blue walls, a two-sided fireplace and a wood fireplace surround

Free ebook, Creating the Ideal Kitchen. DOWNLOAD NOW
Working with this Glen Ellyn client was so much fun the first time around, we were thrilled when they called to say they were considering moving across town and might need some help with a bit of design work at the new house.
The kitchen in the new house had been recently renovated, but it was not exactly what they wanted. What started out as a few tweaks led to a pretty big overhaul of the kitchen, mudroom and laundry room. Luckily, we were able to use re-purpose the old kitchen cabinetry and custom island in the remodeling of the new laundry room — win-win!
As parents of two young girls, it was important for the homeowners to have a spot to store equipment, coats and all the “behind the scenes” necessities away from the main part of the house which is a large open floor plan. The existing basement mudroom and laundry room had great bones and both rooms were very large.
To make the space more livable and comfortable, we laid slate tile on the floor and added a built-in desk area, coat/boot area and some additional tall storage. We also reworked the staircase, added a new stair runner, gave a facelift to the walk-in closet at the foot of the stairs, and built a coat closet. The end result is a multi-functional, large comfortable room to come home to!
Just beyond the mudroom is the new laundry room where we re-used the cabinets and island from the original kitchen. The new laundry room also features a small powder room that used to be just a toilet in the middle of the room.
You can see the island from the old kitchen that has been repurposed for a laundry folding table. The other countertops are maple butcherblock, and the gold accents from the other rooms are carried through into this room. We were also excited to unearth an existing window and bring some light into the room.
Designed by: Susan Klimala, CKD, CBD
Photography by: Michael Alan Kaskel
For more information on kitchen and bath design ideas go to: www.kitchenstudio-ge.com
Find the right local pro for your project
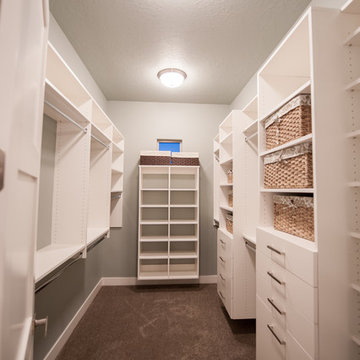
Aimee Lee Photography
Example of a mid-sized trendy gender-neutral carpeted and brown floor walk-in closet design in Salt Lake City with flat-panel cabinets and white cabinets
Example of a mid-sized trendy gender-neutral carpeted and brown floor walk-in closet design in Salt Lake City with flat-panel cabinets and white cabinets

Modern-glam full house design project.
Photography by: Jenny Siegwart
Family room - mid-sized modern open concept limestone floor and gray floor family room idea in San Diego with white walls, a standard fireplace, a stone fireplace and a media wall
Family room - mid-sized modern open concept limestone floor and gray floor family room idea in San Diego with white walls, a standard fireplace, a stone fireplace and a media wall

Sponsored
Columbus, OH
8x Best of Houzz
Dream Baths by Kitchen Kraft
Your Custom Bath Designers & Remodelers in Columbus I 10X Best Houzz
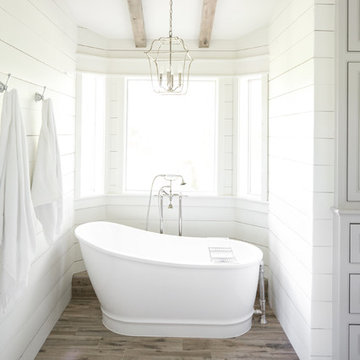
Photography by Grace Laird Photography
Inspiration for a large farmhouse master freestanding bathtub remodel in Houston
Inspiration for a large farmhouse master freestanding bathtub remodel in Houston
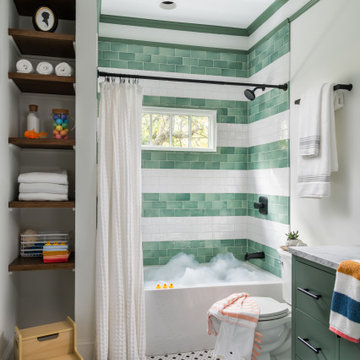
This home, built in 1920, is a quintessential Virginia Highland craftsman bungalow in intown Atlanta. The home underwent an extensive renovaton that included the addition of a screened porch and deck off the back, dormers on the second story in the front, and finishing out the basement level. Most interior spaces were updated including the kitchen, multiple bathrooms, a mudroom and laundry room.

Wing Wong/ Memories TTL
Inspiration for a mid-sized craftsman 3/4 white tile multicolored floor and mosaic tile floor corner shower remodel in New York with medium tone wood cabinets, a two-piece toilet, white walls, an undermount sink, granite countertops, a hinged shower door, gray countertops and glass-front cabinets
Inspiration for a mid-sized craftsman 3/4 white tile multicolored floor and mosaic tile floor corner shower remodel in New York with medium tone wood cabinets, a two-piece toilet, white walls, an undermount sink, granite countertops, a hinged shower door, gray countertops and glass-front cabinets

When designing this beautiful kitchen, we knew that our client’s favorite color was blue. Upon entering the home, it was easy to see that great care had been taken to incorporate the color blue throughout. So, when our Designer Sherry knew that our client wanted an island, she jumped at the opportunity to add a pop of color to their kitchen.
Having a kitchen island can be a great opportunity to showcase an accent color that you love or serve as a way to showcase your style and personality. Our client chose a bold saturated blue which draws the eye into the kitchen. Shadow Storm Marble countertops, 3x6 Bianco Polished Marble backsplash and Waypoint Painted Linen floor to ceiling cabinets brighten up the space and add contrast. Arabescato Carrara Herringbone Marble was used to add a design element above the range.
The major renovations performed on this kitchen included:
A peninsula work top and a small island in the middle of the room for the range was removed. A set of double ovens were also removed in order for the range to be moved against the wall to allow the middle of the kitchen to open up for the installment of the large island. Placing the island parallel to the sink, opened up the kitchen to the family room and made it more inviting.

Stylish Productions
Beach style multicolored floor, exposed beam, vaulted ceiling and shiplap wall dining room photo in Baltimore with white walls
Beach style multicolored floor, exposed beam, vaulted ceiling and shiplap wall dining room photo in Baltimore with white walls

Sponsored
Columbus, OH
Dave Fox Design Build Remodelers
Columbus Area's Luxury Design Build Firm | 17x Best of Houzz Winner!
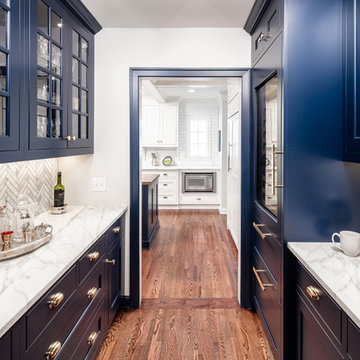
Hardworking butler's pantry seamlessly connects kitchen and dining room.
Elegant medium tone wood floor and brown floor kitchen photo in Minneapolis with shaker cabinets, blue cabinets, gray backsplash, colored appliances and white countertops
Elegant medium tone wood floor and brown floor kitchen photo in Minneapolis with shaker cabinets, blue cabinets, gray backsplash, colored appliances and white countertops
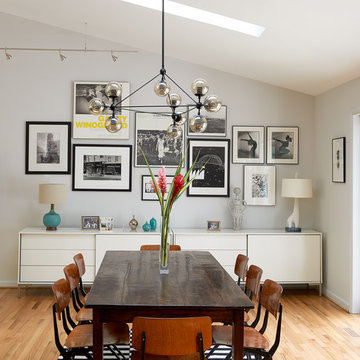
Anice Hoachlander, Hoachlander Davis Photography
Inspiration for a large 1960s light wood floor and beige floor great room remodel in DC Metro with gray walls and no fireplace
Inspiration for a large 1960s light wood floor and beige floor great room remodel in DC Metro with gray walls and no fireplace

Photo Credit: Whitney Kidder
Inspiration for a mid-sized modern white tile and marble tile mosaic tile floor and gray floor tub/shower combo remodel in New York with flat-panel cabinets, blue cabinets, an undermount tub, a wall-mount toilet, white walls, an undermount sink, marble countertops, a hinged shower door and white countertops
Inspiration for a mid-sized modern white tile and marble tile mosaic tile floor and gray floor tub/shower combo remodel in New York with flat-panel cabinets, blue cabinets, an undermount tub, a wall-mount toilet, white walls, an undermount sink, marble countertops, a hinged shower door and white countertops

This guest bathroom features white subway tile with black marble accents and a leaded glass window. Black trim and crown molding set off a dark, antique William and Mary highboy and a Calcutta gold and black marble basketweave tile floor. Faux gray and light blue walls lend a clean, crisp feel to the room, compounded by a white pedestal tub and polished nickel faucet.
Home Design Ideas

Sponsored
Fourteen Thirty Renovation, LLC
Professional Remodelers in Franklin County Specializing Kitchen & Bath

Mid-sized transitional dark wood floor and brown floor kitchen pantry photo in Other with an undermount sink, beaded inset cabinets, gray cabinets, marble countertops, white backsplash, gray countertops and no island
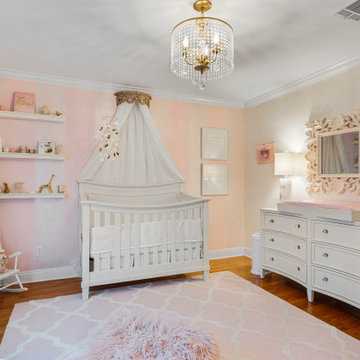
Inspiration for a timeless girl medium tone wood floor and brown floor nursery remodel in New Orleans with pink walls
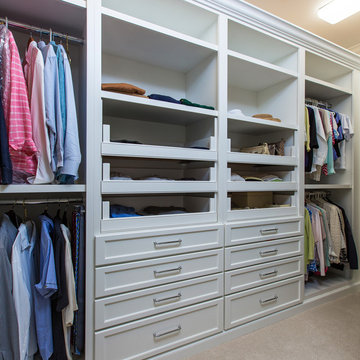
Inspiration for a large transitional gender-neutral carpeted walk-in closet remodel in Miami with flat-panel cabinets and white cabinets
29

























