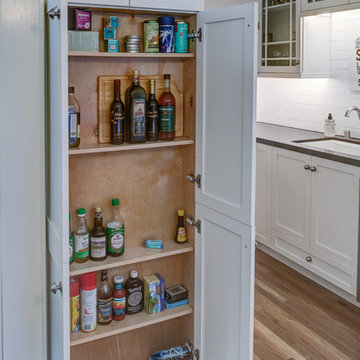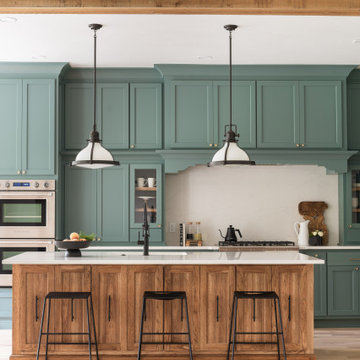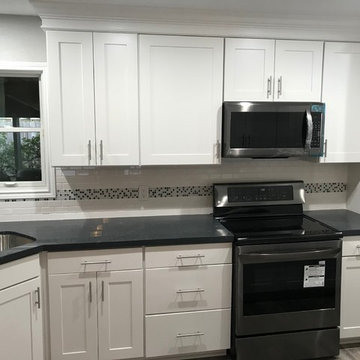Home Design Ideas

Photography Anna Zagorodna
Enclosed dining room - small 1950s light wood floor and brown floor enclosed dining room idea in Richmond with blue walls, a standard fireplace and a tile fireplace
Enclosed dining room - small 1950s light wood floor and brown floor enclosed dining room idea in Richmond with blue walls, a standard fireplace and a tile fireplace
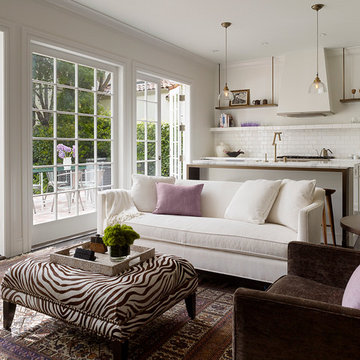
Matthew Millman
Transitional open concept living room photo in San Francisco with white walls
Transitional open concept living room photo in San Francisco with white walls
Find the right local pro for your project
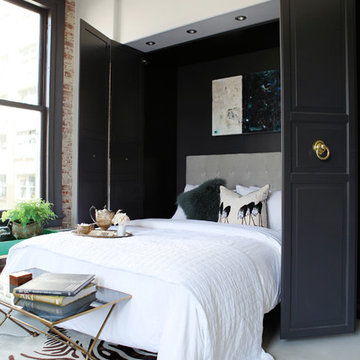
The hidden murphy bed is located in the living room, turning a one bedroom loft into a two bedroom. The secret space has it's own identity with an upholstered gray headboard, a charcoal interior, decorative pillows and original art.
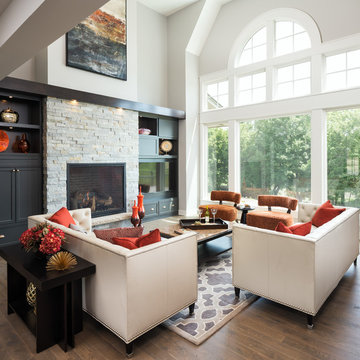
Swanson Homes
Artisan Home Tour 2016
Inspiration for a living room remodel in Minneapolis
Inspiration for a living room remodel in Minneapolis
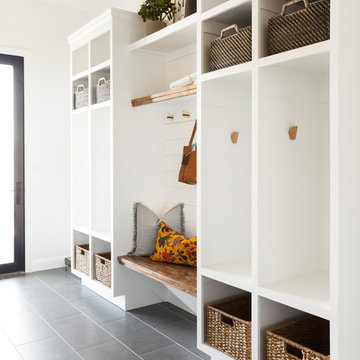
This mudroom has enough storage space for the whole family.
Inspiration for a mid-sized transitional ceramic tile and gray floor mudroom remodel in Salt Lake City with white walls
Inspiration for a mid-sized transitional ceramic tile and gray floor mudroom remodel in Salt Lake City with white walls
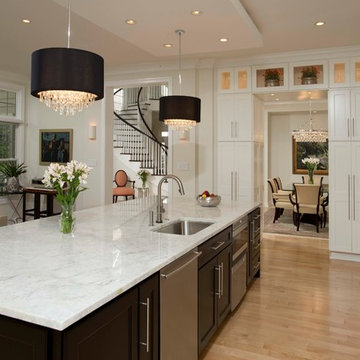
The simple use of black and white…classic, timeless, elegant. No better words could describe the renovation of this kitchen, dining room and seating area.
First, an amazing wall of custom cabinets was installed. The home’s 10’ ceilings provided a nice opportunity to stack up decorative glass cabinetry and highly crafted crown moldings on top, while maintaining a considerable amount of cabinetry just below it. The custom-made brush stroke finished cabinetry is highlighted by a chimney-style wood hood surround with leaded glass cabinets. Custom display cabinets with leaded glass also separate the kitchen from the dining room.
Next, the homeowner installed a 5’ x 14’ island finished in black. It houses the main sink with a pedal style control disposal, dishwasher, microwave, second bar sink, beverage center refrigerator and still has room to sit five to six people. The hardwood floor in the kitchen and family room matches the rest of the house.
The homeowner wanted to use a very selective white quartzite stone for counters and backsplash to add to the brightness of their kitchen. Contemporary chandeliers over the island are timeless and elegant. High end appliances covered by custom panels are part of this featured project, both to satisfy the owner’s needs and to implement the classic look desired for this kitchen.
Beautiful dining and living areas surround this kitchen. All done in a contemporary style to create a seamless design and feel the owner had in mind.
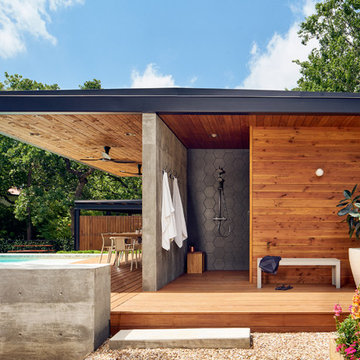
CASEY DUNN
Mid-sized trendy outdoor shower deck photo in Austin with a roof extension
Mid-sized trendy outdoor shower deck photo in Austin with a roof extension
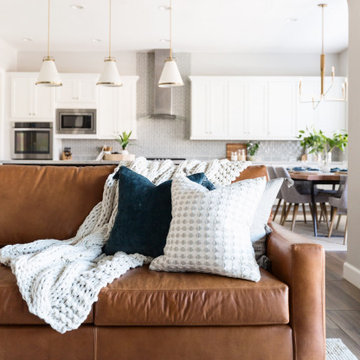
Family room - contemporary open concept brown floor family room idea in Phoenix with white walls

Transitional shiplap ceiling living room photo in Houston with white walls, a ribbon fireplace and a wall-mounted tv

Farmhouse kitchen with black, white, and wood palette. Inset cabinets with glass doors; decorative feet on base cabinets. Appliance panels. Nickel gap-clad island with stained wood end supports. Custom metal and wood decorative range hood surround.

White washed built-in shelving and a custom fireplace with washed brick, rustic wood mantel, and chevron shiplap above.
Large beach style open concept vinyl floor, brown floor and exposed beam family room photo in Other with gray walls, a standard fireplace, a brick fireplace and a wall-mounted tv
Large beach style open concept vinyl floor, brown floor and exposed beam family room photo in Other with gray walls, a standard fireplace, a brick fireplace and a wall-mounted tv

Powder room - small farmhouse medium tone wood floor and brown floor powder room idea in Salt Lake City with white walls, a vessel sink, wood countertops and brown countertops
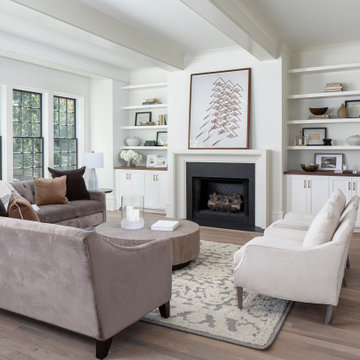
Living room - mid-sized transitional open concept medium tone wood floor living room idea in Charlotte with beige walls

Transitional white floor and double-sink claw-foot bathtub photo in Nashville with shaker cabinets, white cabinets, gray walls, an undermount sink and white countertops

Example of a beach style l-shaped medium tone wood floor enclosed kitchen design in Portland Maine with a single-bowl sink, glass-front cabinets, blue cabinets, wood countertops, stainless steel appliances and an island
Home Design Ideas

beautiful white kitchen in new luxury home with island, pendant lights, and hardwood floors. Island and Counters are Black, Hardwood Floors are Dark, and Cabinets, Backsplash, and Woodwork are White
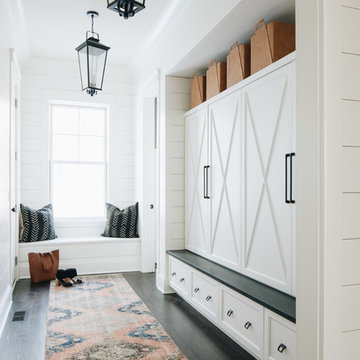
Farmhouse dark wood floor and brown floor mudroom photo in Chicago with white walls

A few shades of grey, a splash of white, and a dark matte blue — this Chicago kitchen balances color beautifully. The hues are complemented with gorgeous modern decor like the statement mirror in the dining area, the pendant lamps over the island, and the intricate chandelier over the sleek metal and wood dining table.
Project designed by Skokie renovation firm, Chi Renovation & Design - general contractors, kitchen and bath remodelers, and design & build company. They serve the Chicago area and its surrounding suburbs, with an emphasis on the North Side and North Shore. You'll find their work from the Loop through Lincoln Park, Skokie, Evanston, Wilmette, and all the way up to Lake Forest.
For more about Chi Renovation & Design, click here: https://www.chirenovation.com/
To learn more about this project, click here:
https://www.chirenovation.com/portfolio/sleek-modern-chicago-kitchen/#kitchen-remodeling
104

























