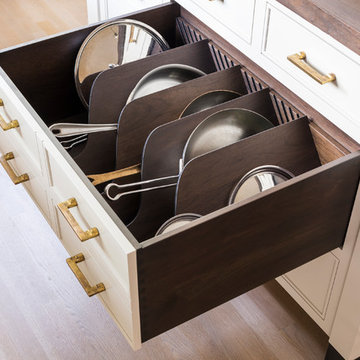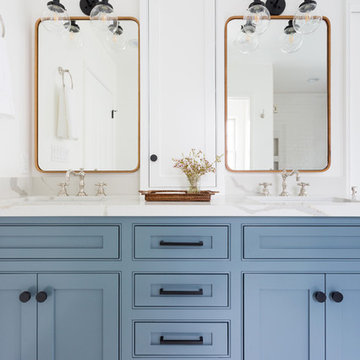Home Design Ideas

This simple farmhouse bathroom includes natural color wood vanities and medicine cabinets.
Inspiration for a mid-sized country master white tile and subway tile porcelain tile and white floor bathroom remodel in Other with medium tone wood cabinets, a two-piece toilet, white walls, an undermount sink, solid surface countertops, white countertops and flat-panel cabinets
Inspiration for a mid-sized country master white tile and subway tile porcelain tile and white floor bathroom remodel in Other with medium tone wood cabinets, a two-piece toilet, white walls, an undermount sink, solid surface countertops, white countertops and flat-panel cabinets

Joshua Caldwell
Mudroom - small country ceramic tile and brown floor mudroom idea in Phoenix with gray walls
Mudroom - small country ceramic tile and brown floor mudroom idea in Phoenix with gray walls

Stacy Zarin-Goldberg
Open concept kitchen - mid-sized craftsman single-wall medium tone wood floor and brown floor open concept kitchen idea in DC Metro with an undermount sink, recessed-panel cabinets, green cabinets, quartz countertops, green backsplash, glass tile backsplash, paneled appliances, an island and gray countertops
Open concept kitchen - mid-sized craftsman single-wall medium tone wood floor and brown floor open concept kitchen idea in DC Metro with an undermount sink, recessed-panel cabinets, green cabinets, quartz countertops, green backsplash, glass tile backsplash, paneled appliances, an island and gray countertops
Find the right local pro for your project

Echoed by an eye-catching niche in the shower, bright orange and blue bathroom tiles and matching trim from Fireclay Tile give this boho-inspired kids' bath a healthy dose of pep. Sample handmade bathroom tiles at FireclayTile.com. Handmade trim options available.
FIRECLAY TILE SHOWN
Ogee Floor Tile in Ember
Handmade Cove Base Tile in Lake Tahoe
Ogee Shower Niche Tile in Lake Tahoe
Handmade Shower Niche Trim in Ember
DESIGN
Maria Causey Interior Design
PHOTOS
Christy Kosnic

The family room updates included replacing the existing brick fireplace with natural stone and adding a custom floating mantel, installing a gorgeous coffered ceiling and re-configuring the built- ins.

Inspiration for a mid-sized transitional l-shaped medium tone wood floor and brown floor enclosed kitchen remodel in San Francisco with shaker cabinets, white cabinets, stainless steel appliances, an island, quartz countertops, white backsplash, glass tile backsplash and white countertops

Enclosed dining room - large transitional dark wood floor and brown floor enclosed dining room idea in Orlando with gray walls
Reload the page to not see this specific ad anymore

Free ebook, Creating the Ideal Kitchen. DOWNLOAD NOW
Collaborations with builders on new construction is a favorite part of my job. I love seeing a house go up from the blueprints to the end of the build. It is always a journey filled with a thousand decisions, some creative on-the-spot thinking and yes, usually a few stressful moments. This Naperville project was a collaboration with a local builder and architect. The Kitchen Studio collaborated by completing the cabinetry design and final layout for the entire home.
Around the corner is the home office that is painted a custom color to match the cabinetry. The wall of cabinetry along the back of the room features a roll out printer cabinet, along with drawers and open shelving for books and display. We are pretty sure a lot of work must get done in here with all these handy features!
If you are building a new home, The Kitchen Studio can offer expert help to make the most of your new construction home. We provide the expertise needed to ensure that you are getting the most of your investment when it comes to cabinetry, design and storage solutions. Give us a call if you would like to find out more!
Designed by: Susan Klimala, CKBD
Builder: Hampton Homes
Photography by: Michael Alan Kaskel
For more information on kitchen and bath design ideas go to: www.kitchenstudio-ge.com

Eat-in kitchen - large contemporary u-shaped light wood floor and brown floor eat-in kitchen idea in Seattle with an undermount sink, recessed-panel cabinets, black cabinets, marble countertops, green backsplash, glass tile backsplash, stainless steel appliances, an island and white countertops

Inspiration for a mid-sized timeless medium tone wood floor and brown floor home office library remodel in New York with gray walls and no fireplace

Mel Carll
Kitchen pantry - large transitional u-shaped slate floor and gray floor kitchen pantry idea in Los Angeles with an undermount sink, quartzite countertops, white backsplash, subway tile backsplash, stainless steel appliances, no island, white countertops, raised-panel cabinets and turquoise cabinets
Kitchen pantry - large transitional u-shaped slate floor and gray floor kitchen pantry idea in Los Angeles with an undermount sink, quartzite countertops, white backsplash, subway tile backsplash, stainless steel appliances, no island, white countertops, raised-panel cabinets and turquoise cabinets

Small beach style 3/4 blue tile and mosaic tile ceramic tile and blue floor bathroom photo in San Francisco with shaker cabinets, a two-piece toilet, an undermount sink, quartz countertops, a hinged shower door, medium tone wood cabinets and white walls

Example of a cottage powder room design in Salt Lake City with flat-panel cabinets, medium tone wood cabinets, gray walls, an undermount sink and white countertops
Reload the page to not see this specific ad anymore

INTERNATIONAL AWARD WINNER. 2018 NKBA Design Competition Best Overall Kitchen. 2018 TIDA International USA Kitchen of the Year. 2018 Best Traditional Kitchen - Westchester Home Magazine design awards.
The designer's own kitchen was gutted and renovated in 2017, with a focus on classic materials and thoughtful storage. The 1920s craftsman home has been in the family since 1940, and every effort was made to keep finishes and details true to the original construction. For sources, please see the website at www.studiodearborn.com. Photography, Adam Kane Macchia and Timothy Lenz

Rebecca Westover
Large elegant formal and enclosed light wood floor and beige floor living room photo in Salt Lake City with white walls, a standard fireplace, a stone fireplace and no tv
Large elegant formal and enclosed light wood floor and beige floor living room photo in Salt Lake City with white walls, a standard fireplace, a stone fireplace and no tv

Master Bathroom Addition with custom double vanity.
White herringbone tile with white wall subway tile. white pebble shower floor tile. Walnut rounded vanity mirrors. Brizo Fixtures. Cabinet hardware by School House Electric. Photo Credit: Amy Bartlam

Inspiration for a farmhouse master gray tile, white tile and mosaic tile white floor bathroom remodel in DC Metro with shaker cabinets, white cabinets and an undermount sink
Home Design Ideas
Reload the page to not see this specific ad anymore

Inspiration for a transitional 3/4 white tile and subway tile marble floor and gray floor bathroom remodel in Seattle with shaker cabinets, black cabinets, gray walls, an undermount sink and marble countertops

This creative transitional space was transformed from a very dated layout that did not function well for our homeowners - who enjoy cooking for both their family and friends. They found themselves cooking on a 30" by 36" tiny island in an area that had much more potential. A completely new floor plan was in order. An unnecessary hallway was removed to create additional space and a new traffic pattern. New doorways were created for access from the garage and to the laundry. Just a couple of highlights in this all Thermador appliance professional kitchen are the 10 ft island with two dishwashers (also note the heated tile area on the functional side of the island), double floor to ceiling pull-out pantries flanking the refrigerator, stylish soffited area at the range complete with burnished steel, niches and shelving for storage. Contemporary organic pendants add another unique texture to this beautiful, welcoming, one of a kind kitchen! Photos by David Cobb Photography.

Kitchen - cottage u-shaped medium tone wood floor and brown floor kitchen idea in Jacksonville with a farmhouse sink, raised-panel cabinets, black cabinets, wood countertops, red backsplash, brick backsplash, stainless steel appliances, an island and brown countertops
624



























