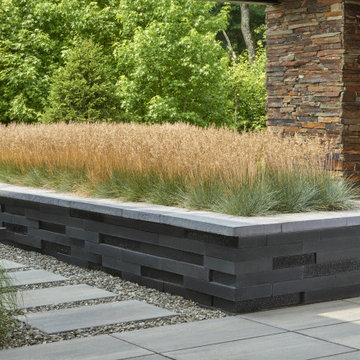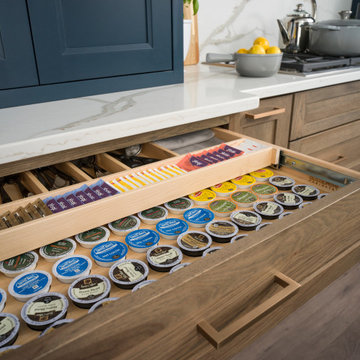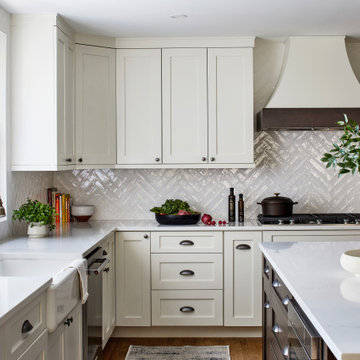Home Design Ideas

Newport Coast Primary Bath Remodel
Inspiration for a mediterranean master porcelain tile, white floor and double-sink bathroom remodel in Orange County with a bidet, white walls, an undermount sink, quartzite countertops, a hinged shower door, white countertops and a built-in vanity
Inspiration for a mediterranean master porcelain tile, white floor and double-sink bathroom remodel in Orange County with a bidet, white walls, an undermount sink, quartzite countertops, a hinged shower door, white countertops and a built-in vanity

A master class in modern contemporary design is on display in Ocala, Florida. Six-hundred square feet of River-Recovered® Pecky Cypress 5-1/4” fill the ceilings and walls. The River-Recovered® Pecky Cypress is tastefully accented with a coat of white paint. The dining and outdoor lounge displays a 415 square feet of Midnight Heart Cypress 5-1/4” feature walls. Goodwin Company River-Recovered® Heart Cypress warms you up throughout the home. As you walk up the stairs guided by antique Heart Cypress handrails you are presented with a stunning Pecky Cypress feature wall with a chevron pattern design.
Find the right local pro for your project

Mid-sized cottage master white tile and subway tile porcelain tile and black floor bathroom photo in Seattle with shaker cabinets, light wood cabinets, a one-piece toilet, white walls, an undermount sink, a hinged shower door, white countertops and quartz countertops

Inspiration for a mid-sized contemporary freestanding desk light wood floor and beige floor home office remodel in Orange County with white walls and a corner fireplace

This backyard landscape design is inspired by our Blu Grande Smooth patio slab. Perfect paving slab for modern poolsides and backyard design, Blu Grande Smooth is a large concrete patio stone available in multiple colors. It's smooth texture is sleek to the eye but rougher to the touch which avoids it from getting slippery when wet. The large rectangular shape works as an easy add-on into Blu 60 regular modular patterns but can also work as a stand-alone to create a very linear look. Check out the HD2 Blu Grande Smooth which is all about seamless looks with a tighter/poreless texture and anti-aging technology. Check out our website to shop the look! https://www.techo-bloc.com/shop/slabs/blu-grande-smooth/

Example of a large trendy master white tile mosaic tile floor, white floor, double-sink and vaulted ceiling bathroom design in Los Angeles with flat-panel cabinets, dark wood cabinets, white walls, an undermount sink, a hinged shower door, gray countertops, a floating vanity and marble countertops
Reload the page to not see this specific ad anymore

Inspiration for a mid-sized contemporary master black tile and mosaic tile black floor bathroom remodel in San Francisco with flat-panel cabinets, light wood cabinets, white walls, an undermount sink, white countertops and a floating vanity

Example of a transitional gray floor and double-sink bathroom design in New York with shaker cabinets, blue cabinets, white walls, an undermount sink and white countertops

Utility room - traditional single-wall multicolored floor utility room idea in Other with an undermount sink, shaker cabinets, gray cabinets, beige walls, a side-by-side washer/dryer and gray countertops

Large farmhouse l-shaped medium tone wood floor and brown floor open concept kitchen photo in Dallas with a farmhouse sink, shaker cabinets, white cabinets, quartzite countertops, white backsplash, ceramic backsplash, stainless steel appliances, an island and white countertops

Elegant porcelain tile and beige floor eat-in kitchen photo in Los Angeles with white cabinets, quartz countertops, blue backsplash, stainless steel appliances, white countertops, beaded inset cabinets, marble backsplash and a drop-in sink
Reload the page to not see this specific ad anymore

The knee wall between the original kitchen and living room was removed. The island was planned with seating and the sink. Another opening to the back butlers pantry are was opened to allow easy access to stock items and an extra refrigerator.

We remodeled this small bathroom to include a more open bathroom with double vanity and walk-in shower. It's an incredible transformation!
Bathroom - small traditional white tile and subway tile white floor, mosaic tile floor and double-sink bathroom idea in Atlanta with gray cabinets, gray walls, an undermount sink, marble countertops, a hinged shower door, white countertops and recessed-panel cabinets
Bathroom - small traditional white tile and subway tile white floor, mosaic tile floor and double-sink bathroom idea in Atlanta with gray cabinets, gray walls, an undermount sink, marble countertops, a hinged shower door, white countertops and recessed-panel cabinets

This modern farmhouse kitchen features a beautiful combination of Navy Blue painted and gray stained Hickory cabinets that’s sure to be an eye-catcher. The elegant “Morel” stain blends and harmonizes the natural Hickory wood grain while emphasizing the grain with a subtle gray tone that beautifully coordinated with the cool, deep blue paint.
The “Gale Force” SW 7605 blue paint from Sherwin-Williams is a stunning deep blue paint color that is sophisticated, fun, and creative. It’s a stunning statement-making color that’s sure to be a classic for years to come and represents the latest in color trends. It’s no surprise this beautiful navy blue has been a part of Dura Supreme’s Curated Color Collection for several years, making the top 6 colors for 2017 through 2020.
Beyond the beautiful exterior, there is so much well-thought-out storage and function behind each and every cabinet door. The two beautiful blue countertop towers that frame the modern wood hood and cooktop are two intricately designed larder cabinets built to meet the homeowner’s exact needs.
The larder cabinet on the left is designed as a beverage center with apothecary drawers designed for housing beverage stir sticks, sugar packets, creamers, and other misc. coffee and home bar supplies. A wine glass rack and shelves provides optimal storage for a full collection of glassware while a power supply in the back helps power coffee & espresso (machines, blenders, grinders and other small appliances that could be used for daily beverage creations. The roll-out shelf makes it easier to fill clean and operate each appliance while also making it easy to put away. Pocket doors tuck out of the way and into the cabinet so you can easily leave open for your household or guests to access, but easily shut the cabinet doors and conceal when you’re ready to tidy up.
Beneath the beverage center larder is a drawer designed with 2 layers of multi-tasking storage for utensils and additional beverage supplies storage with space for tea packets, and a full drawer of K-Cup storage. The cabinet below uses powered roll-out shelves to create the perfect breakfast center with power for a toaster and divided storage to organize all the daily fixings and pantry items the household needs for their morning routine.
On the right, the second larder is the ultimate hub and center for the homeowner’s baking tasks. A wide roll-out shelf helps store heavy small appliances like a KitchenAid Mixer while making them easy to use, clean, and put away. Shelves and a set of apothecary drawers help house an assortment of baking tools, ingredients, mixing bowls and cookbooks. Beneath the counter a drawer and a set of roll-out shelves in various heights provides more easy access storage for pantry items, misc. baking accessories, rolling pins, mixing bowls, and more.
The kitchen island provides a large worktop, seating for 3-4 guests, and even more storage! The back of the island includes an appliance lift cabinet used for a sewing machine for the homeowner’s beloved hobby, a deep drawer built for organizing a full collection of dishware, a waste recycling bin, and more!
All and all this kitchen is as functional as it is beautiful!
Request a FREE Dura Supreme Brochure Packet:
http://www.durasupreme.com/request-brochure

An expansive traditional master bath featuring cararra marble, a vintage soaking tub, a 7' walk in shower, polished nickel fixtures, pental quartz, and a custom walk in closet
Home Design Ideas
Reload the page to not see this specific ad anymore

Beach style master gray floor and double-sink freestanding bathtub photo in San Francisco with blue cabinets, white walls, an undermount sink, white countertops, a freestanding vanity and flat-panel cabinets

Design: Kristen Forgione
Build: Willsheim Construction
PC: Rennai Hoefer
Inspiration for a mid-sized scandinavian master ceramic tile and black floor bathroom remodel in Phoenix with flat-panel cabinets, light wood cabinets, white walls, an undermount sink, quartzite countertops, a hinged shower door and white countertops
Inspiration for a mid-sized scandinavian master ceramic tile and black floor bathroom remodel in Phoenix with flat-panel cabinets, light wood cabinets, white walls, an undermount sink, quartzite countertops, a hinged shower door and white countertops

Example of a mid-sized farmhouse gravel patio kitchen design in Other with no cover
1240





























