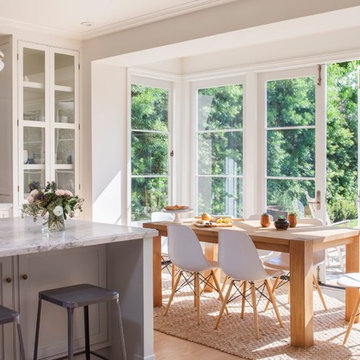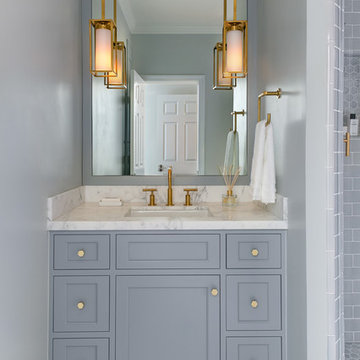Home Design Ideas

Tony Soluri Photography
Example of a trendy backyard outdoor kitchen deck design in Chicago
Example of a trendy backyard outdoor kitchen deck design in Chicago

Large transitional l-shaped medium tone wood floor and brown floor eat-in kitchen photo in Austin with a farmhouse sink, glass-front cabinets, white cabinets, multicolored backsplash, stainless steel appliances, an island, marble backsplash, marble countertops and white countertops

Custom cabinetry by Warmington & North
Architect: Hoedemaker Pfeiffer
Photography: Haris Kenjar
Inspiration for a timeless u-shaped kitchen pantry remodel in Seattle with open cabinets, white cabinets, wood countertops and white backsplash
Inspiration for a timeless u-shaped kitchen pantry remodel in Seattle with open cabinets, white cabinets, wood countertops and white backsplash
Find the right local pro for your project

Example of a mid-sized beach style powder room design in Chicago with open cabinets, white cabinets, blue walls, an undermount sink and marble countertops

Example of a large classic backyard stone patio kitchen design in Dallas with a gazebo

River Oaks, 2014 - Remodel and Additions
Kitchen pantry - traditional galley beige floor kitchen pantry idea in Houston with an undermount sink, recessed-panel cabinets, black cabinets, marble countertops, marble backsplash, no island, gray backsplash and gray countertops
Kitchen pantry - traditional galley beige floor kitchen pantry idea in Houston with an undermount sink, recessed-panel cabinets, black cabinets, marble countertops, marble backsplash, no island, gray backsplash and gray countertops

Example of a beach style master carpeted and beige floor bedroom design in Boise with white walls
Reload the page to not see this specific ad anymore

Stone: Chalkdust - TundraBrick
TundraBrick is a classically-shaped profile with all the surface character you could want. Slightly squared edges are chiseled and worn as if they’d braved the elements for decades. TundraBrick is roughly 2.5″ high and 7.875″ long.
Get a Sample of Chalkdust: http://www.eldoradostone.com/products/tundrabrick/chalk-dust/

Hear what our clients, Lisa & Rick, have to say about their project by clicking on the Facebook link and then the Videos tab.
Hannah Goering Photography

This stylish update for a family bathroom in a Vermont country house involved a complete reconfiguration of the layout to allow for a built-in linen closet, a 42" wide soaking tub/shower and a double vanity. The reclaimed pine vanity and iron hardware play off the patterned tile floor and ship lap walls for a contemporary eclectic mix.

Gibeon Photography
Example of a mountain style utility room design in Other with an undermount sink, dark wood cabinets and white walls
Example of a mountain style utility room design in Other with an undermount sink, dark wood cabinets and white walls

This once dated master suite is now a bright and eclectic space with influence from the homeowners travels abroad. We transformed their overly large bathroom with dysfunctional square footage into cohesive space meant for luxury. We created a large open, walk in shower adorned by a leathered stone slab. The new master closet is adorned with warmth from bird wallpaper and a robin's egg blue chest. We were able to create another bedroom from the excess space in the redesign. The frosted glass french doors, blue walls and special wall paper tie into the feel of the home. In the bathroom, the Bain Ultra freestanding tub below is the focal point of this new space. We mixed metals throughout the space that just work to add detail and unique touches throughout. Design by Hatfield Builders & Remodelers | Photography by Versatile Imaging
Reload the page to not see this specific ad anymore

www.usframelessglassshowerdoor.com
Example of a mid-sized classic 3/4 gray tile, white tile and porcelain tile mosaic tile floor alcove shower design in Newark with raised-panel cabinets, white cabinets, a one-piece toilet, white walls, an undermount sink and marble countertops
Example of a mid-sized classic 3/4 gray tile, white tile and porcelain tile mosaic tile floor alcove shower design in Newark with raised-panel cabinets, white cabinets, a one-piece toilet, white walls, an undermount sink and marble countertops

This transitional timber frame home features a wrap-around porch designed to take advantage of its lakeside setting and mountain views. Natural stone, including river rock, granite and Tennessee field stone, is combined with wavy edge siding and a cedar shingle roof to marry the exterior of the home with it surroundings. Casually elegant interiors flow into generous outdoor living spaces that highlight natural materials and create a connection between the indoors and outdoors.
Photography Credit: Rebecca Lehde, Inspiro 8 Studios

Alcove shower - mid-sized contemporary 3/4 gray tile, white tile and glass tile alcove shower idea in New York with flat-panel cabinets, dark wood cabinets, a two-piece toilet, a console sink and white walls
Home Design Ideas
Reload the page to not see this specific ad anymore

Butlers pantry
Photo credit- Alicia Garcia
Staging- one two six design
Example of a large transitional l-shaped light wood floor kitchen pantry design in San Francisco with a farmhouse sink, shaker cabinets, white cabinets, quartz countertops, glass tile backsplash, stainless steel appliances, an island and gray backsplash
Example of a large transitional l-shaped light wood floor kitchen pantry design in San Francisco with a farmhouse sink, shaker cabinets, white cabinets, quartz countertops, glass tile backsplash, stainless steel appliances, an island and gray backsplash

Photos by Darby Kate Photography
Bathroom - mid-sized cottage master gray tile and porcelain tile porcelain tile bathroom idea in Dallas with shaker cabinets, gray cabinets, a one-piece toilet, gray walls, an undermount sink and granite countertops
Bathroom - mid-sized cottage master gray tile and porcelain tile porcelain tile bathroom idea in Dallas with shaker cabinets, gray cabinets, a one-piece toilet, gray walls, an undermount sink and granite countertops

James Ray Spahn
Inspiration for a transitional dining room remodel in Los Angeles
Inspiration for a transitional dining room remodel in Los Angeles
4280





























