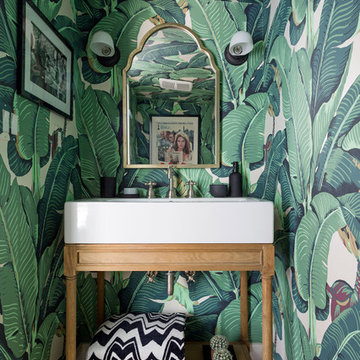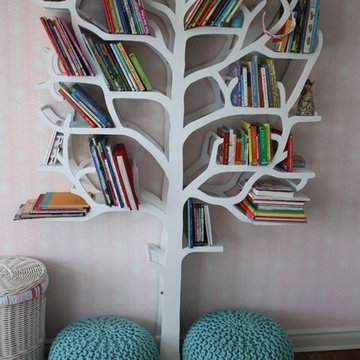Home Design Ideas
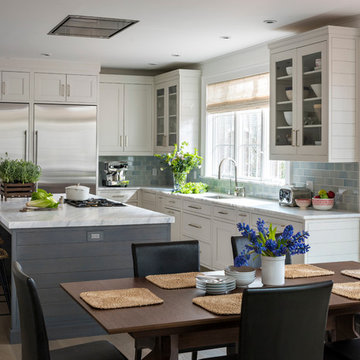
A young family moving from NYC tackled a lightning fast makeover of their new colonial revival home before the arrival of their second child. The kitchen area was quite spacious but needed a facelift and new layout. Painted cabinetry matched to Benjamin Moore’s Light Pewter is balanced by grey glazed rift oak cabinetry on the island. Shiplap paneling on the island and cabinet lend a slightly contemporary edge. White bronze hardware by Schaub & Co. in a contemporary bar shape offer clean lines with some texture in a warm metallic tone.
White Marble countertops in “Alpine Mist” create a harmonious color palette while the pale blue/grey Waterworks backsplash adds a touch of color. Kitchen design and custom cabinetry by Studio Dearborn. Countertops by Rye Marble. Refrigerator, freezer and wine refrigerator--Subzero; Ovens--Wolf. Cooktop--Gaggenau. Ventilation—Best Cirrus Series CC34IQSB. Hardware--Schaub & Company. Sink--Kohler Strive. Sink faucet--Rohl. Tile--Waterworks Architectonics 3x6 in the dust pressed line, Icewater color. Stools--Palacek. Flooring—Sota Floors. Window treatments: www.horizonshades.com in “Northbrook Birch.” Photography Adam Kane Macchia.

The kitchen was stuck in the 1980s with builder stock grade cabinets. It did not have enough space for two cooks to work together comfortably, or to entertain large groups of friends and family. The lighting and wall colors were also dated and made the small kitchen feel even smaller.
By removing some walls between the kitchen and dining room, relocating a pantry closet,, and extending the kitchen footprint into a tiny home office on one end where the new spacious pantry and a built-in desk now reside, and about 4 feet into the family room to accommodate two beverage refrigerators and glass front cabinetry to be used as a bar serving space, the client now has the kitchen they have been dreaming about for years.
Steven Kaye Photography

Photo Credits: Aaron Leitz
Example of a large trendy master white tile and ceramic tile gray floor and porcelain tile corner shower design in Portland with a hinged shower door, flat-panel cabinets, an undermount tub, white walls, an undermount sink, white countertops and quartz countertops
Example of a large trendy master white tile and ceramic tile gray floor and porcelain tile corner shower design in Portland with a hinged shower door, flat-panel cabinets, an undermount tub, white walls, an undermount sink, white countertops and quartz countertops
Find the right local pro for your project

Location: Bethesda, MD, USA
This total revamp turned out better than anticipated leaving the clients thrilled with the outcome.
Finecraft Contractors, Inc.
Interior Designer: Anna Cave
Susie Soleimani Photography
Blog: http://graciousinteriors.blogspot.com/2016/07/from-cellar-to-stellar-lower-level.html

Large classic screened-in back porch idea in DC Metro with decking and a roof extension
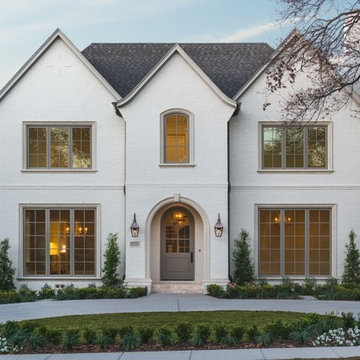
Jason Alexander
Inspiration for a timeless white two-story brick gable roof remodel in Dallas
Inspiration for a timeless white two-story brick gable roof remodel in Dallas

Sponsored
Columbus, OH
Mosaic Design Studio
Creating Thoughtful, Livable Spaces For You in Franklin County

Mid-sized elegant u-shaped ceramic tile open concept kitchen photo in Houston with raised-panel cabinets, dark wood cabinets, granite countertops, stainless steel appliances, an island, a farmhouse sink, beige backsplash and stone tile backsplash

This remodel went from a tiny story-and-a-half Cape Cod, to a charming full two-story home. The mudroom features a bench with cubbies underneath, and a shelf with hooks for additional storage. The full glass back door provides natural light while opening to the backyard for quick access to the detached garage. The wall color in this room is Benjamin Moore HC-170 Stonington Gray. The cabinets are also Ben Moore, in Simply White OC-117.
Space Plans, Building Design, Interior & Exterior Finishes by Anchor Builders. Photography by Alyssa Lee Photography.
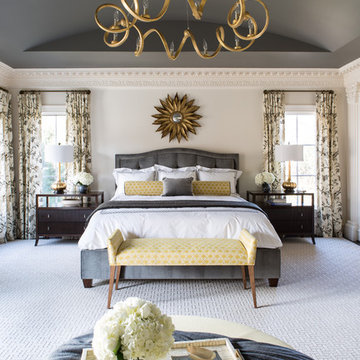
Serene and elegant master bedroom. Photography by Angie Seckinger
Large elegant master dark wood floor bedroom photo in DC Metro with beige walls and no fireplace
Large elegant master dark wood floor bedroom photo in DC Metro with beige walls and no fireplace

The open style master shower is 6 feet by 12 feet and features a Brazilian walnut walkway that bisects the Carrera marble floor and continues outdoors as the deck of the outside shower.
A Bonisolli Photography

Example of a farmhouse formal and open concept living room design in San Francisco with beige walls and a standard fireplace

A farmhouse style was achieved in this new construction home by keeping the details clean and simple. Shaker style cabinets and square stair parts moldings set the backdrop for incorporating our clients’ love of Asian antiques. We had fun re-purposing the different pieces she already had: two were made into bathroom vanities; and the turquoise console became the star of the house, welcoming visitors as they walk through the front door.

Utility room - traditional galley brown floor utility room idea in Denver with recessed-panel cabinets, white cabinets, gray walls, a side-by-side washer/dryer and brown countertops

Living room - mid-sized country open concept brown floor and laminate floor living room idea in Grand Rapids with beige walls, a standard fireplace, a media wall and a stone fireplace
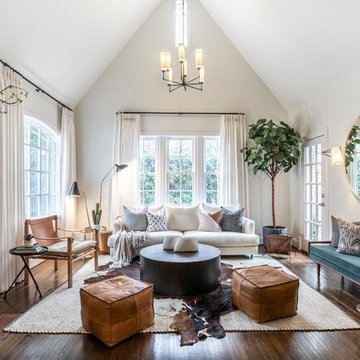
jturnbowphotography.com
Inspiration for a transitional living room remodel in Dallas
Inspiration for a transitional living room remodel in Dallas
Home Design Ideas
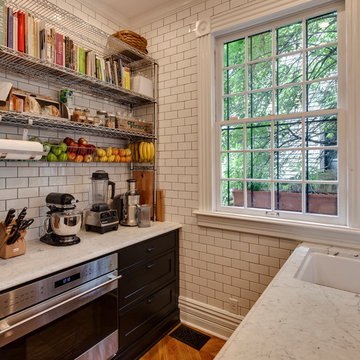
Sponsored
Columbus, OH
Hope Restoration & General Contracting
Columbus Design-Build, Kitchen & Bath Remodeling, Historic Renovations

Spacecrafting Inc
Small minimalist light wood floor and gray floor powder room photo in Minneapolis with open cabinets, medium tone wood cabinets, a one-piece toilet, a vessel sink, wood countertops and brown countertops
Small minimalist light wood floor and gray floor powder room photo in Minneapolis with open cabinets, medium tone wood cabinets, a one-piece toilet, a vessel sink, wood countertops and brown countertops

The large angled garage, double entry door, bay window and arches are the welcoming visuals to this exposed ranch. Exterior thin veneer stone, the James Hardie Timberbark siding and the Weather Wood shingles accented by the medium bronze metal roof and white trim windows are an eye appealing color combination. Impressive double transom entry door with overhead timbers and side by side double pillars.
(Ryan Hainey)

Brantley Photography
Example of a beach style beige floor kitchen design in Miami with shaker cabinets, white cabinets, blue backsplash, mosaic tile backsplash, paneled appliances, an island and white countertops
Example of a beach style beige floor kitchen design in Miami with shaker cabinets, white cabinets, blue backsplash, mosaic tile backsplash, paneled appliances, an island and white countertops
3160

























