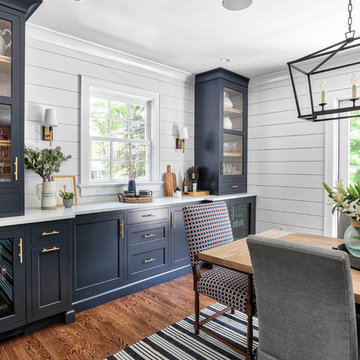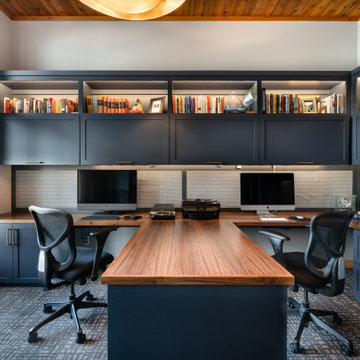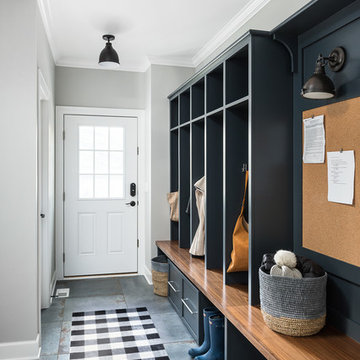Home Design Ideas

Inspiration for a mid-sized transitional walk-out carpeted basement remodel in Minneapolis with gray walls, a standard fireplace and a stone fireplace
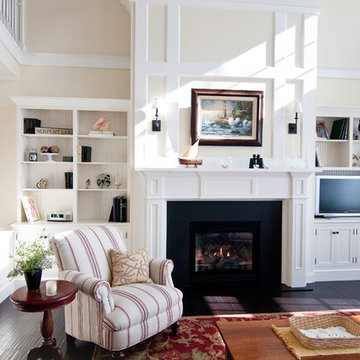
Inspired Design & Photography
Living room - traditional living room idea in Minneapolis with a standard fireplace, a media wall and beige walls
Living room - traditional living room idea in Minneapolis with a standard fireplace, a media wall and beige walls

A custom built room for LEGO storage also provides a backdrop for a Media Room and a nearby bar. John Wilbanks Photography
Basement - transitional underground basement idea in Seattle with gray walls, no fireplace and a bar
Basement - transitional underground basement idea in Seattle with gray walls, no fireplace and a bar
Find the right local pro for your project
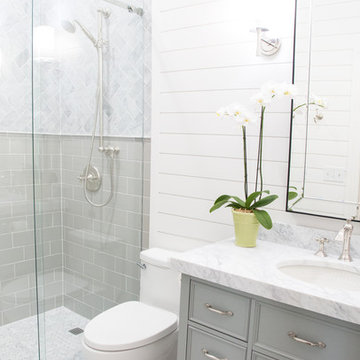
Example of a small transitional 3/4 marble tile and gray tile mosaic tile floor and gray floor bathroom design in Austin with a one-piece toilet, white walls, an undermount sink, marble countertops, furniture-like cabinets and gray cabinets

The builder we partnered with for this beauty original wanted to use his cabinet person (who builds and finishes on site) but the clients advocated for manufactured cabinets - and we agree with them! These homeowners were just wonderful to work with and wanted materials that were a little more "out of the box" than the standard "white kitchen" you see popping up everywhere today - and their dog, who came along to every meeting, agreed to something with longevity, and a good warranty!
The cabinets are from WW Woods, their Eclipse (Frameless, Full Access) line in the Aspen door style
- a shaker with a little detail. The perimeter kitchen and scullery cabinets are a Poplar wood with their Seagull stain finish, and the kitchen island is a Maple wood with their Soft White paint finish. The space itself was a little small, and they loved the cabinetry material, so we even paneled their built in refrigeration units to make the kitchen feel a little bigger. And the open shelving in the scullery acts as the perfect go-to pantry, without having to go through a ton of doors - it's just behind the hood wall!

Example of a transitional u-shaped medium tone wood floor and brown floor open concept kitchen design in Chicago with an undermount sink, shaker cabinets, medium tone wood cabinets, granite countertops, multicolored backsplash, paneled appliances and an island
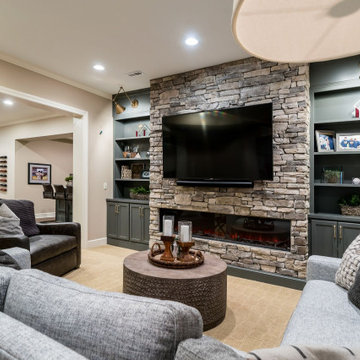
Sponsored
Columbus, OH
KP Designs Group
Franklin County's Unique and Creative Residential Interior Design Firm
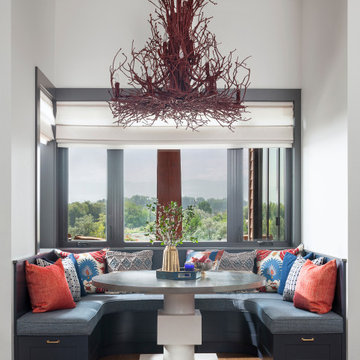
Inspiration for a contemporary medium tone wood floor and brown floor breakfast nook remodel in Denver with white walls and no fireplace
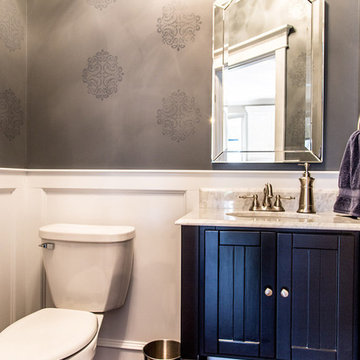
Kris Palen
Inspiration for a small transitional dark wood floor and brown floor powder room remodel in Dallas with furniture-like cabinets, black cabinets, a two-piece toilet, gray walls, an undermount sink, granite countertops and multicolored countertops
Inspiration for a small transitional dark wood floor and brown floor powder room remodel in Dallas with furniture-like cabinets, black cabinets, a two-piece toilet, gray walls, an undermount sink, granite countertops and multicolored countertops

This sophisticated powder bath creates a "wow moment" for guests when they turn the corner. The large geometric pattern on the wallpaper adds dimension and a tactile beaded texture. The custom black and gold vanity cabinet is the star of the show with its brass inlay around the cabinet doors and matching brass hardware. A lovely black and white marble top graces the vanity and compliments the wallpaper. The custom black and gold mirror and a golden lantern complete the space. Finally, white oak wood floors add a touch of warmth and a hot pink orchid packs a colorful punch.

Maggie Hall
Inspiration for a mid-sized transitional glass tile and blue tile marble floor and white floor bathroom remodel in Boston with a wall-mount sink, a one-piece toilet and blue walls
Inspiration for a mid-sized transitional glass tile and blue tile marble floor and white floor bathroom remodel in Boston with a wall-mount sink, a one-piece toilet and blue walls
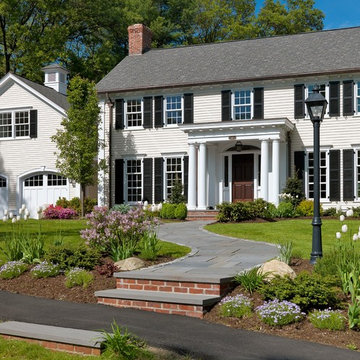
Photography by Richard Mandelkorn
Example of a mid-sized classic white two-story wood gable roof design in Boston
Example of a mid-sized classic white two-story wood gable roof design in Boston
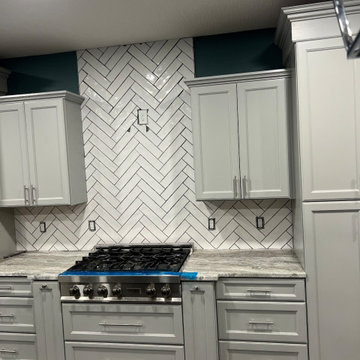
Sponsored
Westerville, OH
Remodel Repair Construction
Industry Leading General Contractors in Westerville
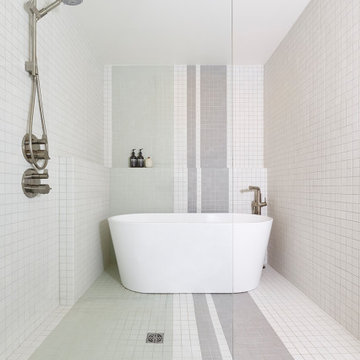
Walk-in bathing room. Sporty Spa.
Inspiration for a mid-sized contemporary master multicolored tile and mosaic tile mosaic tile floor and multicolored floor bathroom remodel in Portland with white walls
Inspiration for a mid-sized contemporary master multicolored tile and mosaic tile mosaic tile floor and multicolored floor bathroom remodel in Portland with white walls
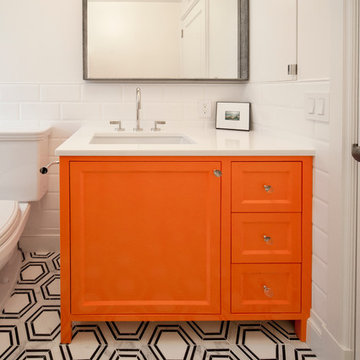
Small transitional 3/4 white tile and ceramic tile marble floor and gray floor bathroom photo in New York with recessed-panel cabinets, orange cabinets, a two-piece toilet, white walls, an undermount sink and quartzite countertops

Bob Fortner Photography
Inspiration for a mid-sized cottage master white tile and ceramic tile porcelain tile and brown floor bathroom remodel in Raleigh with recessed-panel cabinets, white cabinets, a two-piece toilet, white walls, an undermount sink, marble countertops, a hinged shower door and white countertops
Inspiration for a mid-sized cottage master white tile and ceramic tile porcelain tile and brown floor bathroom remodel in Raleigh with recessed-panel cabinets, white cabinets, a two-piece toilet, white walls, an undermount sink, marble countertops, a hinged shower door and white countertops
Home Design Ideas
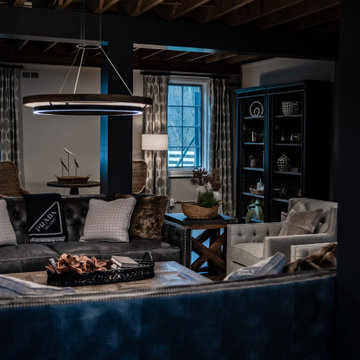
Sponsored
Columbus, OH
KP Designs Group
Franklin County's Unique and Creative Residential Interior Design Firm

Shop the Look, See the Photo Tour here: https://www.studio-mcgee.com/studioblog/2016/4/4/modern-mountain-home-tour
Watch the Webisode: https://www.youtube.com/watch?v=JtwvqrNPjhU
Travis J Photography
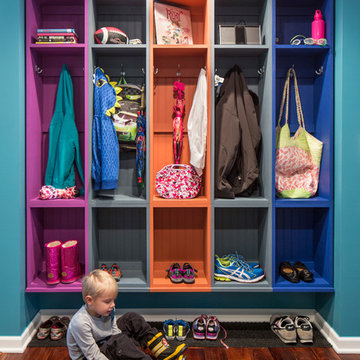
Nels Akerlund Photography LLC
Example of a classic dark wood floor mudroom design in Chicago with blue walls
Example of a classic dark wood floor mudroom design in Chicago with blue walls
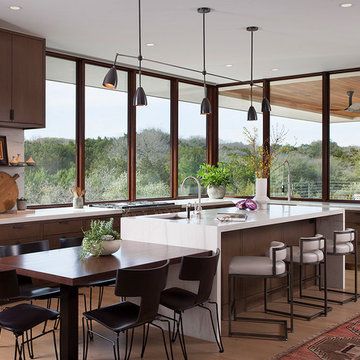
Shoberg Homes- Contractor
Studio Seiders - Interior Design
Ryann Ford Photography, LLC
Kitchen - contemporary l-shaped light wood floor and beige floor kitchen idea in Austin with flat-panel cabinets, dark wood cabinets, stainless steel appliances, an island and white countertops
Kitchen - contemporary l-shaped light wood floor and beige floor kitchen idea in Austin with flat-panel cabinets, dark wood cabinets, stainless steel appliances, an island and white countertops
3744

























