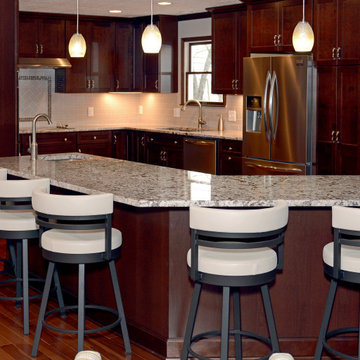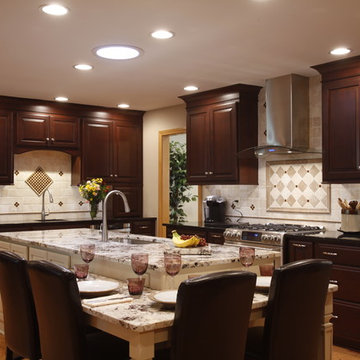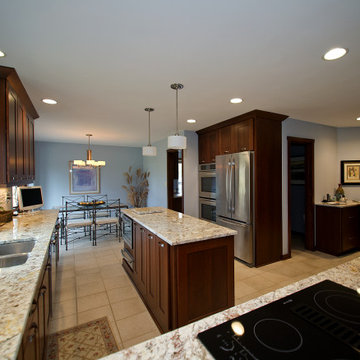Home Design Ideas

Photo- Lisa Romerein
Tuscan open concept dark wood floor and brown floor living room photo in San Francisco with white walls, a standard fireplace, a plaster fireplace and no tv
Tuscan open concept dark wood floor and brown floor living room photo in San Francisco with white walls, a standard fireplace, a plaster fireplace and no tv

Inspiration for a small transitional 3/4 marble floor and gray floor bathroom remodel in Minneapolis with shaker cabinets, gray cabinets, a two-piece toilet, white walls, an undermount sink and quartz countertops

home visit
Open concept kitchen - huge contemporary l-shaped dark wood floor and brown floor open concept kitchen idea in DC Metro with white cabinets, stainless steel appliances, an island, a farmhouse sink, shaker cabinets, quartz countertops, multicolored backsplash, marble backsplash and gray countertops
Open concept kitchen - huge contemporary l-shaped dark wood floor and brown floor open concept kitchen idea in DC Metro with white cabinets, stainless steel appliances, an island, a farmhouse sink, shaker cabinets, quartz countertops, multicolored backsplash, marble backsplash and gray countertops
Find the right local pro for your project

This 1990s brick home had decent square footage and a massive front yard, but no way to enjoy it. Each room needed an update, so the entire house was renovated and remodeled, and an addition was put on over the existing garage to create a symmetrical front. The old brown brick was painted a distressed white.
The 500sf 2nd floor addition includes 2 new bedrooms for their teen children, and the 12'x30' front porch lanai with standing seam metal roof is a nod to the homeowners' love for the Islands. Each room is beautifully appointed with large windows, wood floors, white walls, white bead board ceilings, glass doors and knobs, and interior wood details reminiscent of Hawaiian plantation architecture.
The kitchen was remodeled to increase width and flow, and a new laundry / mudroom was added in the back of the existing garage. The master bath was completely remodeled. Every room is filled with books, and shelves, many made by the homeowner.
Project photography by Kmiecik Imagery.

Example of a trendy master white tile and marble tile light wood floor and beige floor bathroom design in New York with flat-panel cabinets, light wood cabinets, a wall-mount toilet, white walls and an undermount sink

Designer: Fumiko Faiman, Photographer: Jeri Koegel
Small trendy gray tile and porcelain tile porcelain tile and black floor bathroom photo in Orange County with flat-panel cabinets, dark wood cabinets, gray walls, an integrated sink, a two-piece toilet, a hinged shower door and quartz countertops
Small trendy gray tile and porcelain tile porcelain tile and black floor bathroom photo in Orange County with flat-panel cabinets, dark wood cabinets, gray walls, an integrated sink, a two-piece toilet, a hinged shower door and quartz countertops

Sean Malone
Living room - large traditional formal and enclosed living room idea in San Francisco with beige walls, a standard fireplace, a stone fireplace and no tv
Living room - large traditional formal and enclosed living room idea in San Francisco with beige walls, a standard fireplace, a stone fireplace and no tv

Eat-in kitchen - large modern single-wall light wood floor eat-in kitchen idea in Los Angeles with an undermount sink, flat-panel cabinets, gray cabinets, marble countertops, white backsplash, marble backsplash, stainless steel appliances, an island and white countertops

Large trendy master gray tile, white tile and marble tile marble floor and multicolored floor doorless shower photo in Los Angeles with flat-panel cabinets, black cabinets, an undermount tub, white walls, an undermount sink, marble countertops, a hinged shower door and multicolored countertops

This is an example of a country concrete porch container garden design in Chicago with a roof extension.
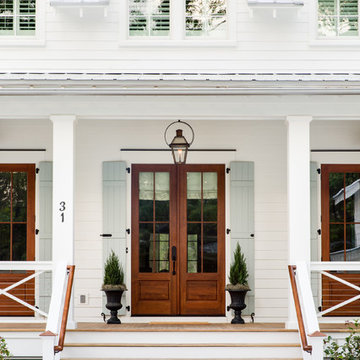
Example of a cottage white two-story wood exterior home design in Charleston with a metal roof
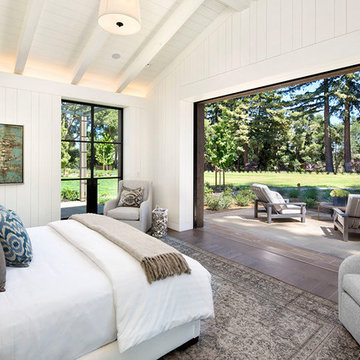
Opening the pocketing steel lift and slide doors allows nature into this Master Bedroom.
Example of a mid-sized country master medium tone wood floor and brown floor bedroom design in San Francisco with white walls
Example of a mid-sized country master medium tone wood floor and brown floor bedroom design in San Francisco with white walls

Blackstock Photography
Alcove shower - modern master white tile and ceramic tile slate floor and gray floor alcove shower idea in New York with flat-panel cabinets, medium tone wood cabinets, white walls, an undermount sink, marble countertops and a hinged shower door
Alcove shower - modern master white tile and ceramic tile slate floor and gray floor alcove shower idea in New York with flat-panel cabinets, medium tone wood cabinets, white walls, an undermount sink, marble countertops and a hinged shower door

Large transitional black two-story house exterior idea in Atlanta with a clipped gable roof, a metal roof and a black roof

Custom built-in entertainment center consisting of three base cabinets with soft-close doors, adjustable shelves, and custom-made ducting to re-route the HVAC air flow from a floor vent out through the toe kick panel; side and overhead book/display cases, extendable TV wall bracket, and in-wall wiring for electrical and HDMI connections. The last photo shows the space before the installation.

Enfort Homes - 2019
Inspiration for a large country medium tone wood floor powder room remodel in Seattle with medium tone wood cabinets, white walls, white countertops and flat-panel cabinets
Inspiration for a large country medium tone wood floor powder room remodel in Seattle with medium tone wood cabinets, white walls, white countertops and flat-panel cabinets

A collection of vintage hand mirrors is displayed against custom red and white wallpaper in this powder room. The pedestal sink echoes the shapes of the mirrors and makes the room feel more spacious.
Home Design Ideas

Kitchen overview with ShelfGenie solutions on display.
Mid-sized elegant u-shaped dark wood floor and brown floor enclosed kitchen photo in Richmond with an undermount sink, granite countertops, stainless steel appliances and multicolored countertops
Mid-sized elegant u-shaped dark wood floor and brown floor enclosed kitchen photo in Richmond with an undermount sink, granite countertops, stainless steel appliances and multicolored countertops

Example of a transitional galley medium tone wood floor and brown floor eat-in kitchen design in Other with an undermount sink, shaker cabinets, white cabinets, white backsplash, subway tile backsplash, stainless steel appliances, an island and multicolored countertops

The project is located in the heart of Chicago’s Lincoln Park neighborhood. The client’s a young family and the husband is a very passionate cook. The kitchen was a gut renovation. The all white kitchen mixes modern and traditional elements with an oversized island, storage all the way around, a buffet, open shelving, a butler’s pantry and appliances that steal the show.
Details include:
-Subzero refrigerator, Scott custom designed a flip up stainless cabinetry above the side-by-side subzero to create a taller and monolithic look.
-The absolute best stone was used- Calacatta Suprema countertops with a honed finish
-White cabinetry by Dresner Design private label line with De Angelis
-Hardware from Katonah with a burnished nickel finish
-Sconces by O’Lampia above the buffet
-Backsplash tile is custom dye lot from Artistic Tile, Pratt Larson
-Custom sinks by Havens for cleaning fish descaling
- Plumbing fixtures from Studio 41- main sink
84

























