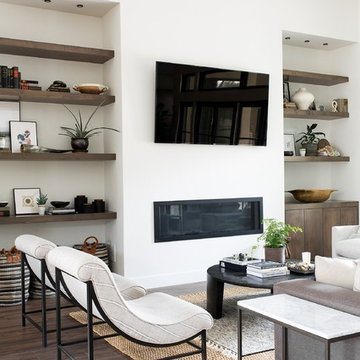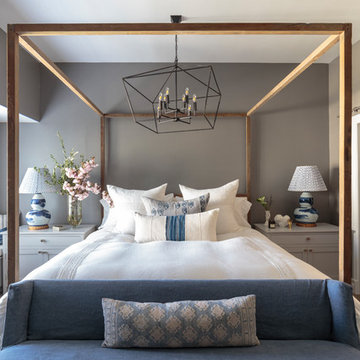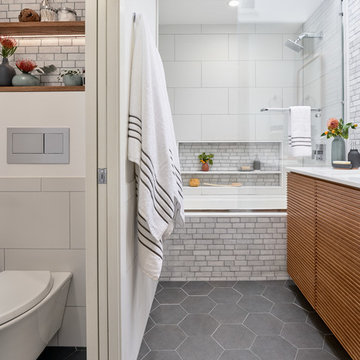Home Design Ideas

Mid-sized trendy beige one-story stucco house exterior photo in Dallas with a shingle roof and a hip roof

Kitchen featuring a custom stainless hood on book matched soap stone back splash.
Photography: Greg Premru
Kitchen - large traditional l-shaped medium tone wood floor and brown floor kitchen idea in Boston with a farmhouse sink, shaker cabinets, white cabinets, marble countertops, black backsplash, stone slab backsplash, stainless steel appliances, an island and white countertops
Kitchen - large traditional l-shaped medium tone wood floor and brown floor kitchen idea in Boston with a farmhouse sink, shaker cabinets, white cabinets, marble countertops, black backsplash, stone slab backsplash, stainless steel appliances, an island and white countertops
Find the right local pro for your project

This remodel went from a tiny corner bathroom, to a charming full master bathroom with a large walk in closet. The Master Bathroom was over sized so we took space from the bedroom and closets to create a double vanity space with herringbone glass tile backsplash.
We were able to fit in a linen cabinet with the new master shower layout for plenty of built-in storage. The bathroom are tiled with hex marble tile on the floor and herringbone marble tiles in the shower. Paired with the brass plumbing fixtures and hardware this master bathroom is a show stopper and will be cherished for years to come.
Space Plans & Design, Interior Finishes by Signature Designs Kitchen Bath.
Photography Gail Owens

Example of a mid-sized transitional l-shaped slate floor and gray floor eat-in kitchen design in San Diego with a farmhouse sink, shaker cabinets, quartzite countertops, stainless steel appliances, an island, gray countertops, white cabinets and white backsplash
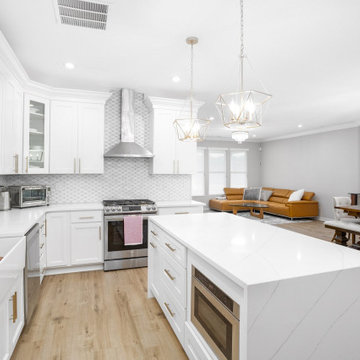
Sponsored
Hilliard, OH
Schedule a Free Consultation
Nova Design Build
Custom Premiere Design-Build Contractor | Hilliard, OH

Large beach style ceramic tile and gray floor entryway photo in Minneapolis with gray walls and a white front door

• Remodeled Eichler bathroom
• General Contractor: CKM Construction
• Custom Floating Vanity: Benicia Cabinetry
• Sink: Provided by the client
• Plumbing Fixtures: Hansgrohe
• Tub: Americh
• Floor and Wall Tile: Emil Ceramica
•Glass Tile: Island Stone / Waveline
• Brushed steel cabinet pulls
• Shower niche

Beach style single-wall gray floor dedicated laundry room photo in Nashville with an undermount sink, shaker cabinets, white cabinets, white walls, a side-by-side washer/dryer and black countertops

Taj Mahal Quartzite kitchen countertops, Cabinet is a Shaker style in Pure White color, Floor stain is Natural mixed with country white. Backsplash is a 3X6 Crackled Ceramic Tile, by Sonoma Tile, Set in Herington Pattern.
http://galerisablog.com/category/architectural-photography/

Example of a mid-sized beach style l-shaped dark wood floor and brown floor open concept kitchen design in Orlando with shaker cabinets, white cabinets, stainless steel appliances, an island, white countertops, white backsplash, marble countertops, a farmhouse sink and stone tile backsplash

Avesha Michael
Inspiration for a small modern master white tile and marble tile concrete floor and gray floor bathroom remodel in Los Angeles with flat-panel cabinets, light wood cabinets, a one-piece toilet, white walls, a drop-in sink, quartz countertops and white countertops
Inspiration for a small modern master white tile and marble tile concrete floor and gray floor bathroom remodel in Los Angeles with flat-panel cabinets, light wood cabinets, a one-piece toilet, white walls, a drop-in sink, quartz countertops and white countertops

Sponsored
Columbus, OH
Free consultation for landscape design!
Peabody Landscape Group
Franklin County's Reliable Landscape Design & Contracting

Located in Studio City's Wrightwood Estates, Levi Construction’s latest residency is a two-story mid-century modern home that was re-imagined and extensively remodeled with a designer’s eye for detail, beauty and function. Beautifully positioned on a 9,600-square-foot lot with approximately 3,000 square feet of perfectly-lighted interior space. The open floorplan includes a great room with vaulted ceilings, gorgeous chef’s kitchen featuring Viking appliances, a smart WiFi refrigerator, and high-tech, smart home technology throughout. There are a total of 5 bedrooms and 4 bathrooms. On the first floor there are three large bedrooms, three bathrooms and a maid’s room with separate entrance. A custom walk-in closet and amazing bathroom complete the master retreat. The second floor has another large bedroom and bathroom with gorgeous views to the valley. The backyard area is an entertainer’s dream featuring a grassy lawn, covered patio, outdoor kitchen, dining pavilion, seating area with contemporary fire pit and an elevated deck to enjoy the beautiful mountain view.
Project designed and built by
Levi Construction
http://www.leviconstruction.com/
Levi Construction is specialized in designing and building custom homes, room additions, and complete home remodels. Contact us today for a quote.

Photo: Jim Westphalen
Mountain style medium tone wood floor and brown floor eat-in kitchen photo in Burlington with a farmhouse sink, shaker cabinets, wood countertops, gray backsplash, stone tile backsplash, stainless steel appliances, an island, beige countertops and light wood cabinets
Mountain style medium tone wood floor and brown floor eat-in kitchen photo in Burlington with a farmhouse sink, shaker cabinets, wood countertops, gray backsplash, stone tile backsplash, stainless steel appliances, an island, beige countertops and light wood cabinets

Rebecca Westover
Inspiration for a mid-sized timeless light wood floor and beige floor entryway remodel in Salt Lake City with white walls and a glass front door
Inspiration for a mid-sized timeless light wood floor and beige floor entryway remodel in Salt Lake City with white walls and a glass front door
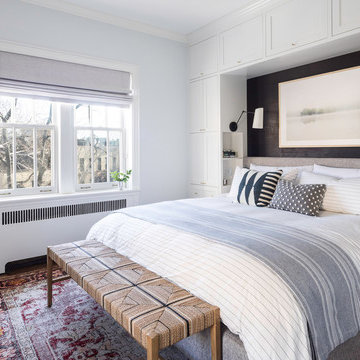
Bedroom - small transitional master brown floor and dark wood floor bedroom idea in New York with gray walls
Home Design Ideas

Example of a cottage l-shaped concrete floor and gray floor kitchen design in Portland with a farmhouse sink, flat-panel cabinets, black cabinets, wood countertops, white backsplash, subway tile backsplash, stainless steel appliances and no island

History, revived. An early 19th century Dutch farmstead, nestled in the hillside of Bucks County, Pennsylvania, offered a storied canvas on which to layer replicated additions and contemporary components. Endowed with an extensive art collection, the house and barn serve as a platform for aesthetic appreciation in all forms.

Large transitional u-shaped light wood floor and beige floor open concept kitchen photo in DC Metro with an undermount sink, shaker cabinets, gray cabinets, marble countertops, white backsplash, marble backsplash, paneled appliances, white countertops and an island
4248

























