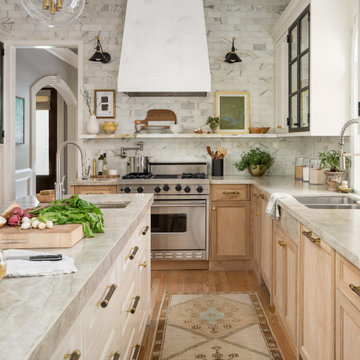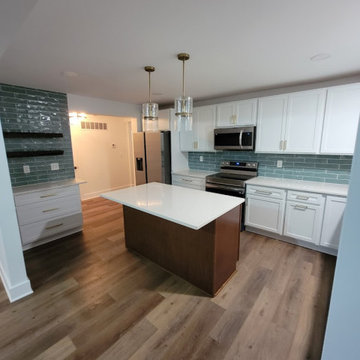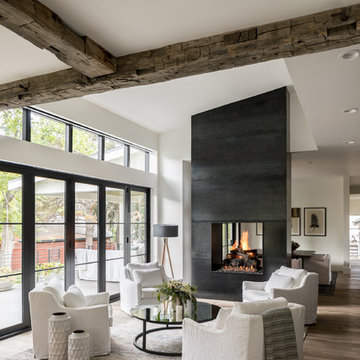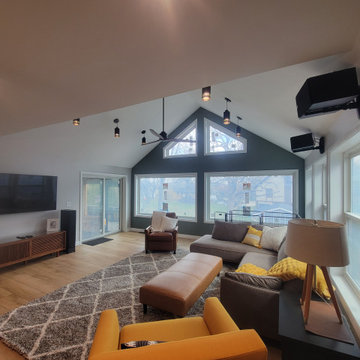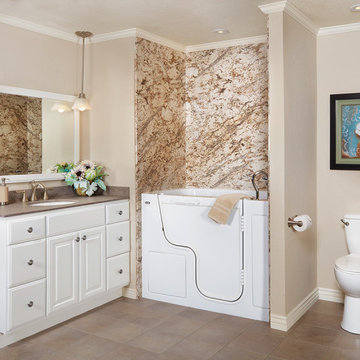Home Design Ideas

Matthew Niemann Photography
Example of a transitional u-shaped light wood floor and beige floor kitchen design in Austin with a farmhouse sink, raised-panel cabinets, gray backsplash, paneled appliances, an island, white countertops, quartz countertops and white cabinets
Example of a transitional u-shaped light wood floor and beige floor kitchen design in Austin with a farmhouse sink, raised-panel cabinets, gray backsplash, paneled appliances, an island, white countertops, quartz countertops and white cabinets

Example of a classic kitchen design in Columbus with recessed-panel cabinets and brown cabinets
Find the right local pro for your project
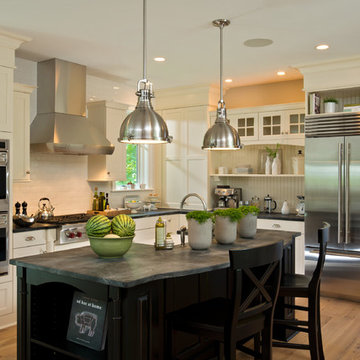
Beauty in the Details
Project Details
Designer: Amy Van Wie
Cabinetry: Brookhaven I – Frameless Cabinetry
Wood: Maple
Finishes: Antique White on Perimeter; Distressed Black Espresso Glaze on Island
Door: Perimeter – Edgemont Recessed; Island – Edgemont Raised
Countertop: Grey Soapstone
Awards
2013 Parade of Homes, Pinnacle Homes-Best Kitchen
2013 NKBA Tri-State Award
Columbia Cabinets designed the cabinetry for this stunning home that was featured in the 2013 Parade of Homes and is a multi-award design winner. After the initial meet with the clients and Witt Construction, I began to think about how the space could work. The cabinets were crafted with Edgemont Recessed doors in maple with an antique white finish…a perfect selection for the kitchen’s traditional/coastal design. For countertop, I suggested modern grey soapstone. With a nod to today’s popular trend to mix and match finishes, the island was completed in a black espresso glaze distressed finish with maple Edgemont Raised doors. What really distinguishes this project is the attention to the details. Along the refrigerator wall, the shelf area has lowered seeded mullion glass cabinets and a valance. This created an airy, open look within the space. The bead board accents and corbels throughout the kitchen complete the design.
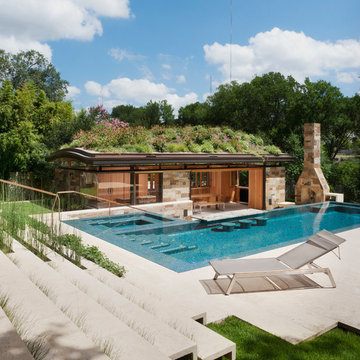
Photo Whit Preston
Inspiration for a contemporary backyard l-shaped pool house remodel in Austin
Inspiration for a contemporary backyard l-shaped pool house remodel in Austin

Beach style multicolored floor powder room photo in Boise with open cabinets and a vessel sink

The goal of this project was to update the outdated master bathroom to better meet the homeowners design tastes and the style of the rest of this foothills home, as well as update all the doors on the first floor, and create a contemporary mud room and staircase to the basement.
The homeowners wanted a master suite that had a masculine feel, incorporated elements of black steel, wood, and contrast with clean white tiles and counter-tops and helped their long and skinny layout feel larger/ make better use of the space they have. They also wanted a more spacious and luxurious shower with water temperature control. A large window that existed above the original soaking tub offered spectacular views down into Boulder valley and it was important to keep this element in the updated design. However, privacy was also very important. Therefore, a custom-built powder coated steel shelf, was created to provide privacy blocking, add storage, and add a contrasting design element to the white wall tiles. Black honeycomb floor tiles, new black walnut cabinetry, contemporary wall paper, a floor to ceiling glass shower wall, and updated fixtures elevated the space and gave the clients exactly the look and feel that they wanted.
Unique custom metal design elements can be found throughout the new spaces (shower, mud room bench and shelving, and staircase railings and guardrails), and give this home the contemporary feel that the homeowners desired.

Living room - large coastal dark wood floor and brown floor living room idea in Dallas with white walls, a standard fireplace, a wood fireplace surround and a concealed tv

Michele Lee Wilson
Example of a mid-sized arts and crafts formal and enclosed medium tone wood floor and green floor living room design in San Francisco with beige walls, a standard fireplace, a tile fireplace and no tv
Example of a mid-sized arts and crafts formal and enclosed medium tone wood floor and green floor living room design in San Francisco with beige walls, a standard fireplace, a tile fireplace and no tv

Stefanie Rawlinson Photography
Inspiration for a large transitional u-shaped light wood floor open concept kitchen remodel in Other with shaker cabinets, green cabinets, quartz countertops, white backsplash, stainless steel appliances and an island
Inspiration for a large transitional u-shaped light wood floor open concept kitchen remodel in Other with shaker cabinets, green cabinets, quartz countertops, white backsplash, stainless steel appliances and an island

Kitchen - mid-sized transitional dark wood floor and brown floor kitchen idea in Chicago with white cabinets, marble countertops, white backsplash, stainless steel appliances, an island, an undermount sink, shaker cabinets and multicolored countertops

A full Corian shower in bright white ensures that this small bathroom will never feel cramped. A recessed niche with back-lighting is a fun way to add an accent detail within the shower. The niche lighting can also act as a night light for guests that are sleeping in the main basement space.
Photos by Spacecrafting Photography

Photo credit: Virginia Hamrick
Large elegant u-shaped medium tone wood floor and brown floor kitchen photo in Other with a farmhouse sink, stainless steel appliances, an island, shaker cabinets, light wood cabinets, granite countertops, white backsplash and ceramic backsplash
Large elegant u-shaped medium tone wood floor and brown floor kitchen photo in Other with a farmhouse sink, stainless steel appliances, an island, shaker cabinets, light wood cabinets, granite countertops, white backsplash and ceramic backsplash

Inspiration for a mid-sized master white tile and porcelain tile porcelain tile, white floor, single-sink, wallpaper ceiling and wallpaper bathroom remodel in Denver with recessed-panel cabinets, green cabinets, a two-piece toilet, white walls, an undermount sink, quartz countertops, a hinged shower door, white countertops and a built-in vanity

Rustic White Interiors
Inspiration for a large transitional open concept dark wood floor and brown floor living room remodel in Atlanta with white walls, a standard fireplace, a stone fireplace and a wall-mounted tv
Inspiration for a large transitional open concept dark wood floor and brown floor living room remodel in Atlanta with white walls, a standard fireplace, a stone fireplace and a wall-mounted tv

Marion Brenner Photography
Example of a large minimalist front yard stone patio design in San Francisco with a fire pit
Example of a large minimalist front yard stone patio design in San Francisco with a fire pit
Home Design Ideas

Canyon views are an integral feature of the interior of the space, with nature acting as one 'wall' of the space. Light filled master bathroom with a elegant tub and generous open shower lined with marble slabs. A floating wood vanity is capped with vessel sinks and wall mounted faucets.

Martin King Photography
Example of a large beach style light wood floor kitchen design in Orange County with a farmhouse sink, recessed-panel cabinets, light wood cabinets, marble countertops, white backsplash, stainless steel appliances and an island
Example of a large beach style light wood floor kitchen design in Orange County with a farmhouse sink, recessed-panel cabinets, light wood cabinets, marble countertops, white backsplash, stainless steel appliances and an island

Alise O'Brien Photography
Kitchen - traditional kitchen idea in St Louis with white countertops and beaded inset cabinets
Kitchen - traditional kitchen idea in St Louis with white countertops and beaded inset cabinets
88

























