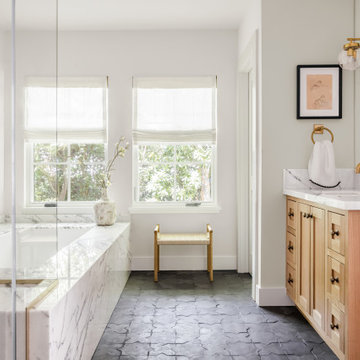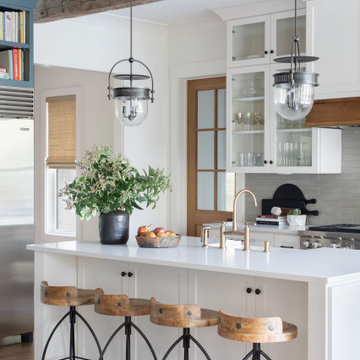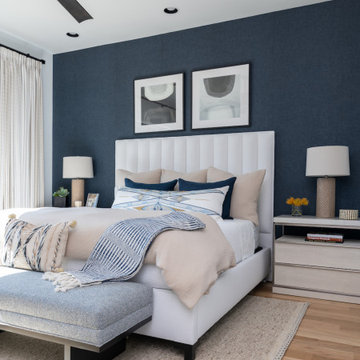Home Design Ideas

Powder room - mid-sized craftsman slate floor, black floor and wallpaper powder room idea in Oklahoma City with green cabinets, an undermount sink, quartz countertops, white countertops and a built-in vanity

The cool gray tones of this master bath design in Gainesville set the backdrop for a soothing space in this home. The large alcove shower with a frameless glass door and linear drain creates a bright, relaxing space with both a rainfall and handheld Kohler showerhead. The shower also includes glass corner shelves for handy storage and a grab bar. The shower and bathroom floor are both tiled in Daltile Florentine porcelain tile with striking white and gray tones, giving the entire space a fluid feel. The Shiloh Cabinetry vanity and linen cabinet in a light gray wood finish are accented by Richelieu hardware. The vanity is topped by an engineered quartz countertop, undermount sink, and Delta Faucet, along with Glasscrafters medicine cabinet and wall sconces. A half wall separates the vanity from a Toto Drake II toilet, completing the bath design.
Find the right local pro for your project

The sophisticated study adds a touch of moodiness to the home. Our team custom designed the 12' tall built in bookcases and wainscoting to add some much needed architectural detailing to the plain white space and 22' tall walls. A hidden pullout drawer for the printer and additional file storage drawers add function to the home office. The windows are dressed in contrasting velvet drapery panels and simple sophisticated woven window shades. The woven textural element is picked up again in the area rug, the chandelier and the caned guest chairs. The ceiling boasts patterned wallpaper with gold accents. A natural stone and iron desk and a comfortable desk chair complete the space.
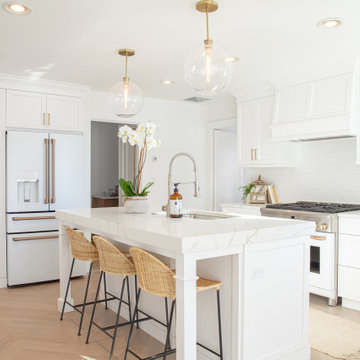
We are so excited to share our most recent kitchen renovation with you, by one of our designers Vincent Guarino. The kitchen plans were designed with function and form in mind. The kitchen required different levels of architectural support throughout we carefully incorporated/hid posts and beams into the design aesthetic. You will notice one post between the pantry cabinet and refrigerator, an additional beam is hidden across the top behind the crown molding, and another support wall within the shallow depth pantry left of the refrigerator.
Aesthetic details include painted maple Ultracraft cabinetry in Arctic White, the counters are a Q-Quartz in Calacatta Trevi, white subway tile, anchored by a gorgeous Herringbone wood floor. All appliances are the GE Café line in white with brass hardware. Additional features include entry-way cabinetry and bench complimented by a wood top, floating Poplar wood shelves in “Seagull”, a custom wood hood, floor to ceiling pantry carried through to the refrigerator, and the full design is finished with decorative paneling and crown molding.

Eat-in kitchen - country u-shaped medium tone wood floor and brown floor eat-in kitchen idea in Denver with an undermount sink, shaker cabinets, green cabinets, marble countertops, gray backsplash, marble backsplash, paneled appliances, an island and black countertops
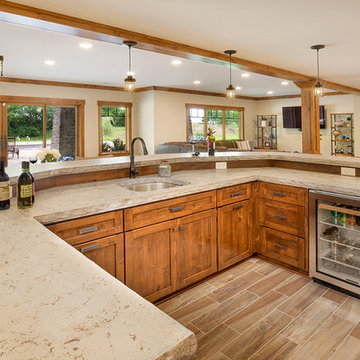
Sponsored
Plain City, OH
Kuhns Contracting, Inc.
Central Ohio's Trusted Home Remodeler Specializing in Kitchens & Baths

Mid-sized transitional formal and open concept light wood floor living room photo in Salt Lake City with white walls, a corner fireplace and a tile fireplace

The master bathroom showing a built-in vanity with natural wooden cabinets, two sinks, two arched mirrors and two modern lights.
Inspiration for a large mediterranean master white tile and porcelain tile terra-cotta tile, orange floor and double-sink bathroom remodel in Los Angeles with recessed-panel cabinets, brown cabinets, a one-piece toilet, white walls, a drop-in sink, marble countertops, a hinged shower door, white countertops and a built-in vanity
Inspiration for a large mediterranean master white tile and porcelain tile terra-cotta tile, orange floor and double-sink bathroom remodel in Los Angeles with recessed-panel cabinets, brown cabinets, a one-piece toilet, white walls, a drop-in sink, marble countertops, a hinged shower door, white countertops and a built-in vanity

Powder room - mid-sized transitional white floor powder room idea in Charlotte with beaded inset cabinets, black cabinets, white countertops, multicolored walls and marble countertops

Our clients wanted to stay true to the style of this 1930's home with their kitchen renovation. Changing the footprint of the kitchen to include smaller rooms, we were able to provide this family their dream kitchen with all of the modern conveniences like a walk in pantry, a large seating island, custom cabinetry and appliances. It is now a sunny, open family kitchen.

Example of a small transitional 3/4 white tile and ceramic tile mosaic tile floor, white floor and double-sink bathroom design in Atlanta with recessed-panel cabinets, turquoise cabinets, a two-piece toilet, white walls, an undermount sink, quartz countertops, a hinged shower door, white countertops and a built-in vanity
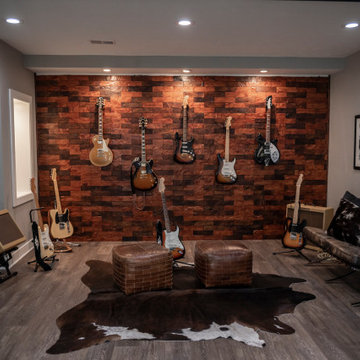
Sponsored
Columbus, OH
KP Designs Group
Franklin County's Unique and Creative Residential Interior Design Firm

Stacy Zarin Goldberg
Kitchen - mid-sized cottage u-shaped porcelain tile and multicolored floor kitchen idea in Chicago with shaker cabinets, quartz countertops, white backsplash, porcelain backsplash, stainless steel appliances, an island, white countertops and an undermount sink
Kitchen - mid-sized cottage u-shaped porcelain tile and multicolored floor kitchen idea in Chicago with shaker cabinets, quartz countertops, white backsplash, porcelain backsplash, stainless steel appliances, an island, white countertops and an undermount sink

Benjamin Moore Super White cabinets, walls and ceiling
waterfall edge island
quartz counter tops
Savoy house pendants
Emtek satin brass hardware
Thermador appliances - 30" Fridge and 30" Freezer columns, double oven, coffee maker and 2 dishwashers
Custom hood with metallic paint applied banding and plaster texture
Island legs in metallic paint with black feet
white 4x12 subway tile
smoke glass
double sided fireplace
mountain goat taxidermy
Currey chandelier
acrylic and brass counter stools
Shaker style doors with Ovolo sticking
raspberry runners
oak floors in custom stain
marble cheese trays
Image by @Spacecrafting

Example of a large urban u-shaped laminate floor and brown floor kitchen design in Los Angeles with a farmhouse sink, shaker cabinets, black cabinets, red backsplash, brick backsplash, stainless steel appliances, an island and white countertops

Family room - coastal light wood floor family room idea in Los Angeles with beige walls, no fireplace and a media wall
Home Design Ideas

The airy bathroom features Emser's Craft White 3x12 subway tile on the walls and steam shower area, Casa Vita Bella's Marengo porcelain floor tiles (both from Spazio LA Tile Gallery), Kohler plumbing fixtures, a new freestanding tub and an accent shiplap wall behind the Restoration Hardware vanity.

This modern farmhouse kitchen features a beautiful combination of Navy Blue painted and gray stained Hickory cabinets that’s sure to be an eye-catcher. The elegant “Morel” stain blends and harmonizes the natural Hickory wood grain while emphasizing the grain with a subtle gray tone that beautifully coordinated with the cool, deep blue paint.
The “Gale Force” SW 7605 blue paint from Sherwin-Williams is a stunning deep blue paint color that is sophisticated, fun, and creative. It’s a stunning statement-making color that’s sure to be a classic for years to come and represents the latest in color trends. It’s no surprise this beautiful navy blue has been a part of Dura Supreme’s Curated Color Collection for several years, making the top 6 colors for 2017 through 2020.
Beyond the beautiful exterior, there is so much well-thought-out storage and function behind each and every cabinet door. The two beautiful blue countertop towers that frame the modern wood hood and cooktop are two intricately designed larder cabinets built to meet the homeowner’s exact needs.
The larder cabinet on the left is designed as a beverage center with apothecary drawers designed for housing beverage stir sticks, sugar packets, creamers, and other misc. coffee and home bar supplies. A wine glass rack and shelves provides optimal storage for a full collection of glassware while a power supply in the back helps power coffee & espresso (machines, blenders, grinders and other small appliances that could be used for daily beverage creations. The roll-out shelf makes it easier to fill clean and operate each appliance while also making it easy to put away. Pocket doors tuck out of the way and into the cabinet so you can easily leave open for your household or guests to access, but easily shut the cabinet doors and conceal when you’re ready to tidy up.
Beneath the beverage center larder is a drawer designed with 2 layers of multi-tasking storage for utensils and additional beverage supplies storage with space for tea packets, and a full drawer of K-Cup storage. The cabinet below uses powered roll-out shelves to create the perfect breakfast center with power for a toaster and divided storage to organize all the daily fixings and pantry items the household needs for their morning routine.
On the right, the second larder is the ultimate hub and center for the homeowner’s baking tasks. A wide roll-out shelf helps store heavy small appliances like a KitchenAid Mixer while making them easy to use, clean, and put away. Shelves and a set of apothecary drawers help house an assortment of baking tools, ingredients, mixing bowls and cookbooks. Beneath the counter a drawer and a set of roll-out shelves in various heights provides more easy access storage for pantry items, misc. baking accessories, rolling pins, mixing bowls, and more.
The kitchen island provides a large worktop, seating for 3-4 guests, and even more storage! The back of the island includes an appliance lift cabinet used for a sewing machine for the homeowner’s beloved hobby, a deep drawer built for organizing a full collection of dishware, a waste recycling bin, and more!
All and all this kitchen is as functional as it is beautiful!
Request a FREE Dura Supreme Brochure Packet:
http://www.durasupreme.com/request-brochure

Inspiration for a coastal open concept light wood floor and shiplap wall family room remodel in San Francisco with white walls, no fireplace and a media wall
120

























