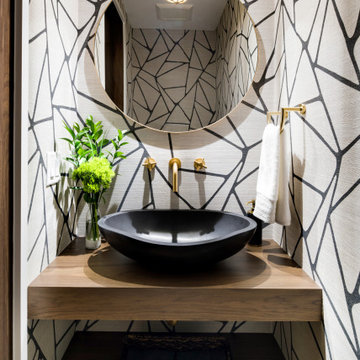Home Design Ideas

Country light wood floor, brown floor and exposed beam living room photo in Indianapolis with white walls, a standard fireplace and a stone fireplace

Purser Architectural Custom Home Design
Example of a small classic l-shaped dark wood floor and brown floor kitchen pantry design in Houston with recessed-panel cabinets, white cabinets, quartzite countertops, stainless steel appliances, beige backsplash, porcelain backsplash, no island and black countertops
Example of a small classic l-shaped dark wood floor and brown floor kitchen pantry design in Houston with recessed-panel cabinets, white cabinets, quartzite countertops, stainless steel appliances, beige backsplash, porcelain backsplash, no island and black countertops
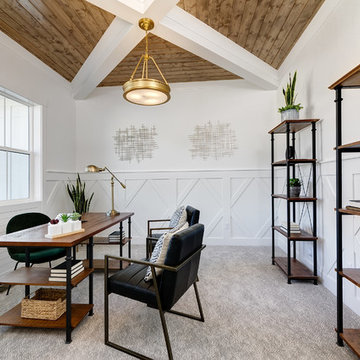
Home office - mid-sized cottage freestanding desk carpeted and gray floor home office idea in Boise with white walls and no fireplace
Find the right local pro for your project

Example of a trendy l-shaped light wood floor and beige floor kitchen design in Miami with flat-panel cabinets, dark wood cabinets, gray backsplash, stainless steel appliances, an island and white countertops

Complete bathroom remodel - The bathroom was completely gutted to studs. A curb-less stall shower was added with a glass panel instead of a shower door. This creates a barrier free space maintaining the light and airy feel of the complete interior remodel. The fireclay tile is recessed into the wall allowing for a clean finish without the need for bull nose tile. The light finishes are grounded with a wood vanity and then all tied together with oil rubbed bronze faucets.

This Secret finish custom reach-in closet is not a well kept secret, but not one to hide either! Fully custom storage, it’s a joy to use and look at, especially when you have an open closet. Shown with an oil rubbed bronze hardware, this custom reach-in closet provides plenty of storage with shelves, hanging rods and drawers.
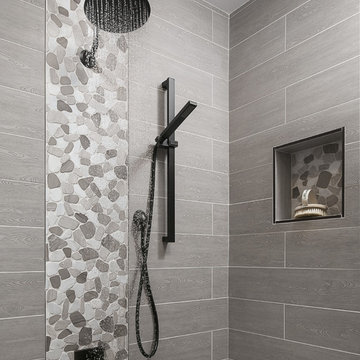
The tub and shower panel were removed to create a space to roll into and transfer onto a seated corner chair supported by grab bars.
Inspiration for a small transitional 3/4 gray tile and porcelain tile pebble tile floor and gray floor bathroom remodel in Sacramento with a one-piece toilet, white walls, beaded inset cabinets, white cabinets, an undermount sink and quartz countertops
Inspiration for a small transitional 3/4 gray tile and porcelain tile pebble tile floor and gray floor bathroom remodel in Sacramento with a one-piece toilet, white walls, beaded inset cabinets, white cabinets, an undermount sink and quartz countertops
Reload the page to not see this specific ad anymore
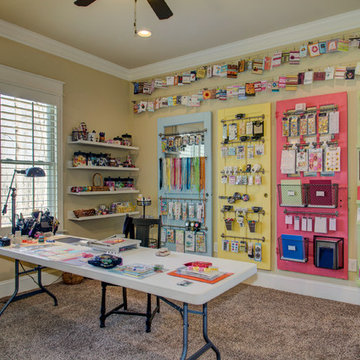
Collins Design-Build, Inc.
Inspiration for a timeless freestanding desk carpeted craft room remodel in Raleigh with beige walls
Inspiration for a timeless freestanding desk carpeted craft room remodel in Raleigh with beige walls

An amazing Midcentury Eclectic custom kitchen! The Cabinet Face custom Walnut Slab fronts also conceal Thermador panel ready appliances. Adding our DIY Paint Grade MDF fronts to the island allow for a splash of color to be introduced to this stunning space.
Tile: Ann Sacks Savoy Stacked 1x4 Rice Paper
Pendant lights: CB2
Cabinet fronts: Walnut Slab and DIY Slab from The Cabinet Face
Cabinet boxes: IKEA Sektion
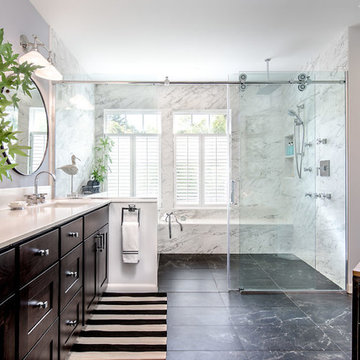
Bathroom - large contemporary master marble floor and black floor bathroom idea in Seattle with recessed-panel cabinets, dark wood cabinets, gray walls, an undermount sink, quartz countertops and white countertops
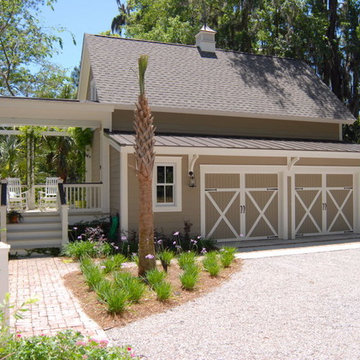
Award Winning Design! Low Country living at its best.
Large elegant detached garage photo in Charleston
Large elegant detached garage photo in Charleston

Under Stair Storage (H&M Designs)
Inspiration for a mid-sized contemporary underground carpeted basement remodel in Denver with gray walls and no fireplace
Inspiration for a mid-sized contemporary underground carpeted basement remodel in Denver with gray walls and no fireplace
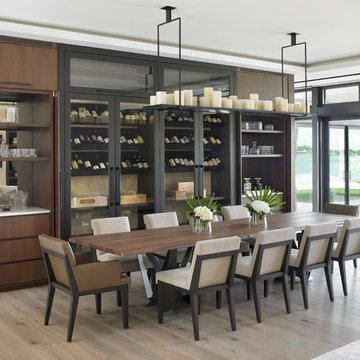
The dining room features a custom oak and bronze wine cellar built by CG Quality Millwork and designed by Dunagan Diverio Design Group. The wine cellar features custom dual zone temperature controlled units flanked on each side by storage towers with built-in buffet counters for entertaining.
Reload the page to not see this specific ad anymore

Blake Worthington, Rebecca Duke
Eat-in kitchen - large cottage l-shaped light wood floor and beige floor eat-in kitchen idea in Los Angeles with marble countertops, white backsplash, subway tile backsplash, two islands, a farmhouse sink, recessed-panel cabinets, light wood cabinets and stainless steel appliances
Eat-in kitchen - large cottage l-shaped light wood floor and beige floor eat-in kitchen idea in Los Angeles with marble countertops, white backsplash, subway tile backsplash, two islands, a farmhouse sink, recessed-panel cabinets, light wood cabinets and stainless steel appliances

Example of a farmhouse master medium tone wood floor and brown floor bedroom design in Birmingham with white walls

The 2021 Southern Living Idea House is inspiring on multiple levels. Dubbed the “forever home,” the concept was to design for all stages of life, with thoughtful spaces that meet the ever-evolving needs of families today.
Marvin products were chosen for this project to maximize the use of natural light, allow airflow from outdoors to indoors, and provide expansive views that overlook the Ohio River.
Home Design Ideas
Reload the page to not see this specific ad anymore
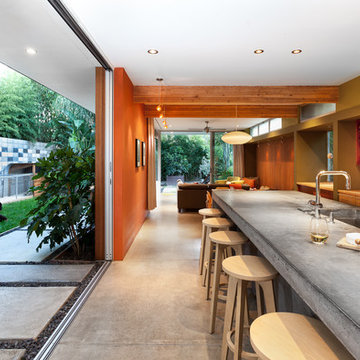
Kat Alves
Design: Serrao Architecture + Design
Example of a mid-sized trendy open concept kitchen design in Sacramento with a single-bowl sink, concrete countertops and an island
Example of a mid-sized trendy open concept kitchen design in Sacramento with a single-bowl sink, concrete countertops and an island

Scott Amundson Photography
Eat-in kitchen - mid-sized farmhouse l-shaped dark wood floor and brown floor eat-in kitchen idea in Minneapolis with a farmhouse sink, shaker cabinets, white cabinets, marble countertops, blue backsplash, subway tile backsplash, paneled appliances, an island and white countertops
Eat-in kitchen - mid-sized farmhouse l-shaped dark wood floor and brown floor eat-in kitchen idea in Minneapolis with a farmhouse sink, shaker cabinets, white cabinets, marble countertops, blue backsplash, subway tile backsplash, paneled appliances, an island and white countertops

This is a 1906 Denver Square next to our city’s beautiful City Park! This was a sizable remodel that expanded the size of the home on two stories.
Mid-sized transitional single-wall wet bar photo in Denver with an undermount sink, glass-front cabinets, white cabinets, green backsplash, porcelain backsplash and white countertops
Mid-sized transitional single-wall wet bar photo in Denver with an undermount sink, glass-front cabinets, white cabinets, green backsplash, porcelain backsplash and white countertops
210



























