Home Design Ideas
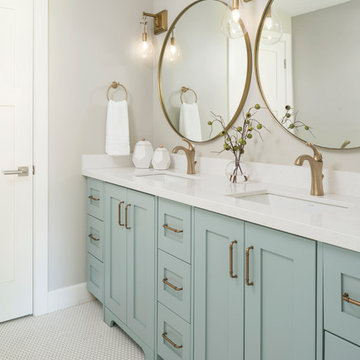
Joshua Caldwell
Bathroom - mid-sized farmhouse kids' ceramic tile and white floor bathroom idea in Phoenix with shaker cabinets, turquoise cabinets, gray walls, an undermount sink, quartz countertops and white countertops
Bathroom - mid-sized farmhouse kids' ceramic tile and white floor bathroom idea in Phoenix with shaker cabinets, turquoise cabinets, gray walls, an undermount sink, quartz countertops and white countertops

MULTIPLE AWARD WINNING KITCHEN. 2019 Westchester Home Design Awards Best Traditional Kitchen. KBDN magazine Award winner. Houzz Kitchen of the Week January 2019. Kitchen design and cabinetry – Studio Dearborn. This historic colonial in Edgemont NY was home in the 1930s and 40s to the world famous Walter Winchell, gossip commentator. The home underwent a 2 year gut renovation with an addition and relocation of the kitchen, along with other extensive renovations. Cabinetry by Studio Dearborn/Schrocks of Walnut Creek in Rockport Gray; Bluestar range; custom hood; Quartzmaster engineered quartz countertops; Rejuvenation Pendants; Waterstone faucet; Equipe subway tile; Foundryman hardware. Photos, Adam Kane Macchia.

Example of a large minimalist master medium tone wood floor and gray floor bedroom design in Tampa with gray walls
Find the right local pro for your project

Example of a mid-sized beach style single-wall medium tone wood floor wet bar design in Philadelphia with an undermount sink, shaker cabinets, blue cabinets, metal backsplash and white countertops

Custom vanity
Example of a large classic master gray tile and porcelain tile bathroom design in Minneapolis with recessed-panel cabinets, white cabinets, gray walls, an undermount sink, solid surface countertops and gray countertops
Example of a large classic master gray tile and porcelain tile bathroom design in Minneapolis with recessed-panel cabinets, white cabinets, gray walls, an undermount sink, solid surface countertops and gray countertops

cabin, country home, custom vanity, farm sink, modern farmhouse, mountain home, natural materials,
Farmhouse white tile white floor bathroom photo in Salt Lake City with dark wood cabinets, white walls, a trough sink, white countertops and open cabinets
Farmhouse white tile white floor bathroom photo in Salt Lake City with dark wood cabinets, white walls, a trough sink, white countertops and open cabinets

Example of a mountain style black one-story exterior home design in Other

This new home was designed to nestle quietly into the rich landscape of rolling pastures and striking mountain views. A wrap around front porch forms a facade that welcomes visitors and hearkens to a time when front porch living was all the entertainment a family needed. White lap siding coupled with a galvanized metal roof and contrasting pops of warmth from the stained door and earthen brick, give this home a timeless feel and classic farmhouse style. The story and a half home has 3 bedrooms and two and half baths. The master suite is located on the main level with two bedrooms and a loft office on the upper level. A beautiful open concept with traditional scale and detailing gives the home historic character and charm. Transom lites, perfectly sized windows, a central foyer with open stair and wide plank heart pine flooring all help to add to the nostalgic feel of this young home. White walls, shiplap details, quartz counters, shaker cabinets, simple trim designs, an abundance of natural light and carefully designed artificial lighting make modest spaces feel large and lend to the homeowner's delight in their new custom home.
Kimberly Kerl
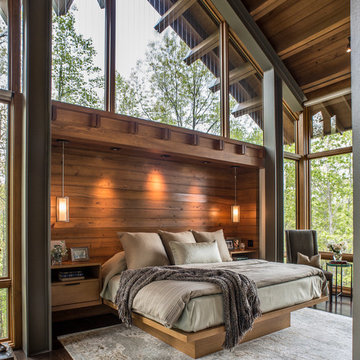
David Dietrich
Large trendy master dark wood floor and brown floor bedroom photo in Charlotte with brown walls
Large trendy master dark wood floor and brown floor bedroom photo in Charlotte with brown walls
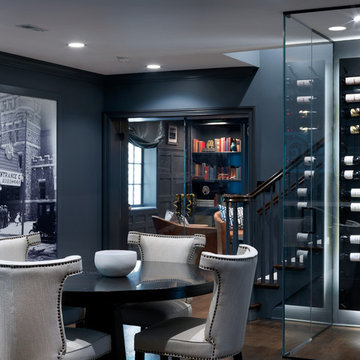
Cynthia Lynn
Inspiration for a mid-sized transitional dark wood floor and brown floor wine cellar remodel in Chicago with display racks
Inspiration for a mid-sized transitional dark wood floor and brown floor wine cellar remodel in Chicago with display racks

Living room library - mid-sized eclectic open concept medium tone wood floor and brown floor living room library idea in Dallas with green walls, a standard fireplace, a stone fireplace and no tv

Charlotte Imagery
Example of a transitional master dark wood floor and brown floor bathroom design in Charlotte with recessed-panel cabinets, gray cabinets, gray walls, an undermount sink, a hinged shower door and beige countertops
Example of a transitional master dark wood floor and brown floor bathroom design in Charlotte with recessed-panel cabinets, gray cabinets, gray walls, an undermount sink, a hinged shower door and beige countertops

Inspiration for a large transitional gender-neutral dark wood floor and brown floor walk-in closet remodel in Orlando with flat-panel cabinets and white cabinets
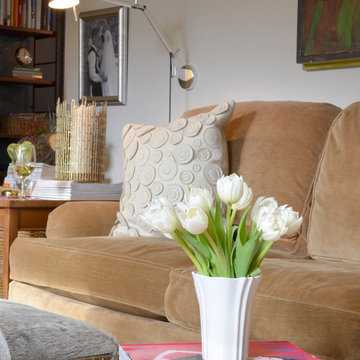
Sponsored
Columbus, OH
Wannemacher Interiors
Customized Award-Winning Interior Design Solutions in Columbus, OH

Christopher Stark Photography
Dura Supreme custom painted cabinetry, white , custom SW blue island, Indigo Batik< Calcatta Marble Counters
Furniture and accessories: Susan Love, Interior Stylist
Photographer www.christopherstark.com

Large country master gray floor and concrete floor bathroom photo in Nashville with shaker cabinets, gray cabinets, white walls, white countertops, an undermount sink and a hinged shower door

Kitchen - modern concrete floor and gray floor kitchen idea in Austin with flat-panel cabinets, light wood cabinets, window backsplash, stainless steel appliances, an island and white countertops

LANDMARK PHOTOGRAPHY
Beach style dark wood floor and brown floor powder room photo in Minneapolis with furniture-like cabinets, white cabinets, gray walls, a vessel sink and white countertops
Beach style dark wood floor and brown floor powder room photo in Minneapolis with furniture-like cabinets, white cabinets, gray walls, a vessel sink and white countertops
Home Design Ideas

Sponsored
Sunbury, OH
J.Holderby - Renovations
Franklin County's Leading General Contractors - 2X Best of Houzz!

Living room - large coastal dark wood floor and brown floor living room idea in Dallas with white walls, a standard fireplace, a wood fireplace surround and a concealed tv
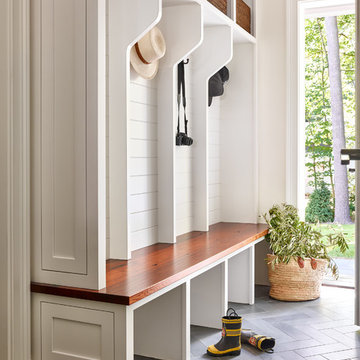
Jared Kuzia Photography
Mudroom - large coastal gray floor mudroom idea in Boston with white walls
Mudroom - large coastal gray floor mudroom idea in Boston with white walls
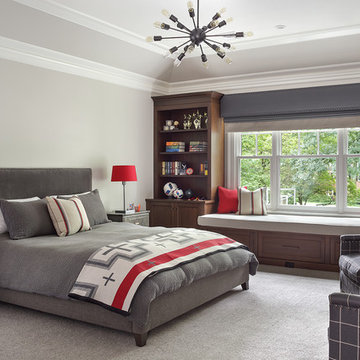
Teenage boy's bedroom with gray and red color palette. Red accents on pillows, in bedspread and on lampshades. Built in cabinetry surrounds window and window seat.
Peter Rymwid Photography
1776

























