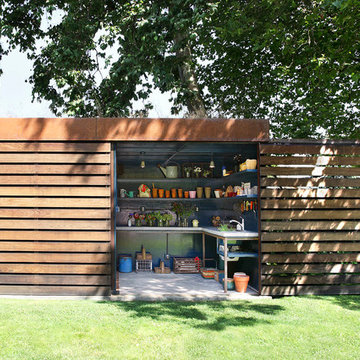Home Design Ideas

AquaTerra Outdoors was hired to design and install the entire landscape, hardscape and pool for this modern home. Features include Ipe wood deck, river rock details, LED lighting in the pool, limestone decks, water feature wall with custom Bobe water scuppers and more!
Photography: Daniel Driensky

Photographer Kat Alves
Bathroom - large transitional master white tile and mosaic tile marble floor bathroom idea in Sacramento with white walls
Bathroom - large transitional master white tile and mosaic tile marble floor bathroom idea in Sacramento with white walls

Tour Factory
Transitional dark wood floor kitchen pantry photo in Raleigh with open cabinets, gray cabinets and stainless steel appliances
Transitional dark wood floor kitchen pantry photo in Raleigh with open cabinets, gray cabinets and stainless steel appliances
Find the right local pro for your project

Living room - modern living room idea in New York with a ribbon fireplace and a stone fireplace

Bedroom - large traditional master carpeted and blue floor bedroom idea in Boston with beige walls and no fireplace

This space had the potential for greatness but was stuck in the 1980's era. We were able to transform and re-design this kitchen that now enables it to be called not just a "dream Kitchen", but also holds the award for "Best Kitchen in Westchester for 2016 by Westchester Home Magazine". Features in the kitchen are as follows: Inset cabinet construction, Maple Wood, Onyx finish, Raised Panel Door, sliding ladder, huge Island with seating, pull out drawers for big pots and baking pans, pullout storage under sink, mini bar, overhead television, builtin microwave in Island, massive stainless steel range and hood, Office area, Quartz counter top.

Brad + Jen Butcher
Family room library - large contemporary open concept medium tone wood floor and brown floor family room library idea in Nashville with gray walls
Family room library - large contemporary open concept medium tone wood floor and brown floor family room library idea in Nashville with gray walls
Reload the page to not see this specific ad anymore

Small trendy dark wood floor and brown floor powder room photo in Denver with a pedestal sink, orange walls and a two-piece toilet

The garden 3 weeks after planting, on a foggy day.
Photo by Steve Masley
Inspiration for a timeless deck container garden remodel in San Francisco
Inspiration for a timeless deck container garden remodel in San Francisco

Mountain style formal living room photo in Minneapolis with a standard fireplace and a stone fireplace

The powder room has a beautiful sculptural mirror that complements the mercury glass hanging pendant lights. The chevron tiled backsplash adds visual interest while creating a focal wall.

Christopher Galluzzo
Eat-in kitchen - transitional galley dark wood floor eat-in kitchen idea in New York with an undermount sink, recessed-panel cabinets, white cabinets, wood countertops, stone tile backsplash, stainless steel appliances, an island and gray backsplash
Eat-in kitchen - transitional galley dark wood floor eat-in kitchen idea in New York with an undermount sink, recessed-panel cabinets, white cabinets, wood countertops, stone tile backsplash, stainless steel appliances, an island and gray backsplash

Inspiration for a timeless white tile and subway tile alcove shower remodel in San Francisco with an undermount sink, gray cabinets, gray walls and recessed-panel cabinets
Reload the page to not see this specific ad anymore

Renovation of a 1950's tract home into a stunning masterpiece. Matte lacquer finished cabinets with deep charcoal which coordinates with the dark waterfall stone on the living room end of the duplex.

Karen Bussolini
Inspiration for a mid-sized traditional partial sun backyard stone landscaping in New York.
Inspiration for a mid-sized traditional partial sun backyard stone landscaping in New York.

Interior Design: Muratore Corp Designer, Cindy Bayon | Construction + Millwork: Muratore Corp | Photography: Scott Hargis
Mid-sized urban concrete floor kitchen/dining room combo photo in San Francisco with multicolored walls and no fireplace
Mid-sized urban concrete floor kitchen/dining room combo photo in San Francisco with multicolored walls and no fireplace
Home Design Ideas
Reload the page to not see this specific ad anymore

Mid-sized transitional enclosed dark wood floor family room library photo in San Francisco with beige walls, no fireplace and no tv

Scott Davis Photography
Inspiration for a timeless white tile and stone tile bathroom remodel in Salt Lake City with a niche
Inspiration for a timeless white tile and stone tile bathroom remodel in Salt Lake City with a niche

With enormous rectangular beams and round log posts, the Spanish Peaks House is a spectacular study in contrasts. Even the exterior—with horizontal log slab siding and vertical wood paneling—mixes textures and styles beautifully. An outdoor rock fireplace, built-in stone grill and ample seating enable the owners to make the most of the mountain-top setting.
Inside, the owners relied on Blue Ribbon Builders to capture the natural feel of the home’s surroundings. A massive boulder makes up the hearth in the great room, and provides ideal fireside seating. A custom-made stone replica of Lone Peak is the backsplash in a distinctive powder room; and a giant slab of granite adds the finishing touch to the home’s enviable wood, tile and granite kitchen. In the daylight basement, brushed concrete flooring adds both texture and durability.
Roger Wade
408




























