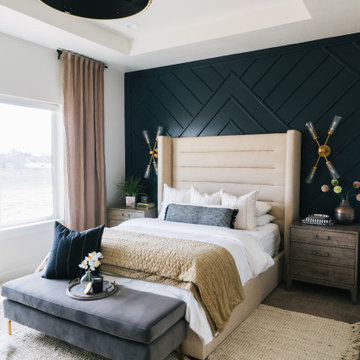Home Design Ideas
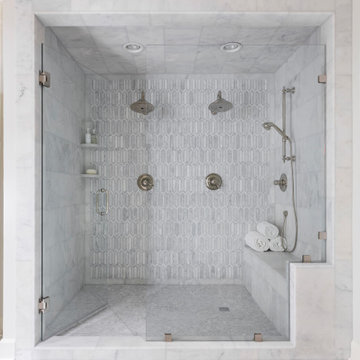
Transitional gray tile gray floor alcove shower photo in Little Rock with white walls and a hinged shower door

This dark and dated feeling kitchen and bar were completely renovated for this multi-generational global family. By re-configuring the space and incorporating the bar, removing several heavy columns and a wall, it made the kitchen open and accessible to the adjacent rooms and visible from the front door. Everything was lightened and brightened with new cabinetry, counter tops, appliances, flooring, paint, better windows, electrical and lighting. The old range top and down draft were enclosed in a massive brick structure, with no prep space, by removing it and centering the new range on the wall with a custom hood and full height stone back splash, a stunning focal point was created. The position of other key appliances and plumbing were moved or added to create several work stations throughout the large space, such as the refrigeration, full prep sink, coffee bar, baking station, cocktail bar and clean up island. Another special feature of this kitchen was roll out table from the end of the serving island.
Specialty features include:
A roll out table for eating, prep or serving; coffee bar and drink service area with beverage center; full size prep sink adjacent to refrigeration and cooking areas; steam oven and baking station; microwave/warming drawer; dual fuel range with double ovens, 6 burners and a griddle top; two separate islands, one for serving large family meals, one for clean up; specialty spice storage inserts and pull outs; corner turn outs for large items; two double pull outs for trash and recycling; stacked cabinetry with glass display at the top to take advantage of the 14' ceilings.
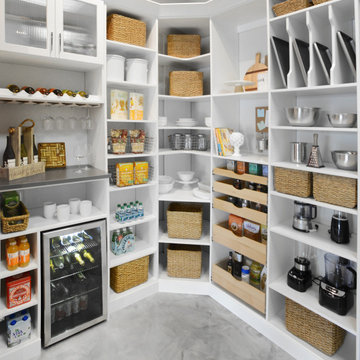
What's the key to crafting the most delicious meal? If you ask us, it starts in your organized pantry where you can clearly see and therefore use up what you have. If it drives you crazy walking into a pantry space that is disorganized and cluttered, give us a call today! We offer a free design consultation where we make recommendations tailored to your space.
Find the right local pro for your project

Fixed windows over tilt-only windows offer fresh air ventilation.
Freestanding bathtub - mid-sized contemporary master gray tile and cement tile porcelain tile, gray floor and double-sink freestanding bathtub idea in Salt Lake City with flat-panel cabinets, medium tone wood cabinets, white walls, a vessel sink, wood countertops and brown countertops
Freestanding bathtub - mid-sized contemporary master gray tile and cement tile porcelain tile, gray floor and double-sink freestanding bathtub idea in Salt Lake City with flat-panel cabinets, medium tone wood cabinets, white walls, a vessel sink, wood countertops and brown countertops

Inspiration for a transitional formal and open concept dark wood floor and brown floor living room remodel in New York with white walls, a standard fireplace, a tile fireplace and no tv
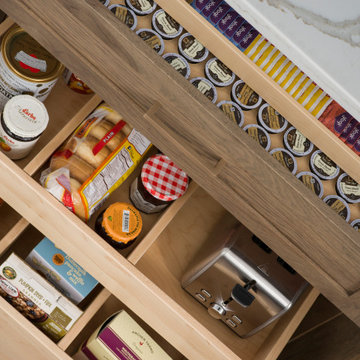
This modern farmhouse kitchen features a beautiful combination of Navy Blue painted and gray stained Hickory cabinets that’s sure to be an eye-catcher. The elegant “Morel” stain blends and harmonizes the natural Hickory wood grain while emphasizing the grain with a subtle gray tone that beautifully coordinated with the cool, deep blue paint.
The “Gale Force” SW 7605 blue paint from Sherwin-Williams is a stunning deep blue paint color that is sophisticated, fun, and creative. It’s a stunning statement-making color that’s sure to be a classic for years to come and represents the latest in color trends. It’s no surprise this beautiful navy blue has been a part of Dura Supreme’s Curated Color Collection for several years, making the top 6 colors for 2017 through 2020.
Beyond the beautiful exterior, there is so much well-thought-out storage and function behind each and every cabinet door. The two beautiful blue countertop towers that frame the modern wood hood and cooktop are two intricately designed larder cabinets built to meet the homeowner’s exact needs.
The larder cabinet on the left is designed as a beverage center with apothecary drawers designed for housing beverage stir sticks, sugar packets, creamers, and other misc. coffee and home bar supplies. A wine glass rack and shelves provides optimal storage for a full collection of glassware while a power supply in the back helps power coffee & espresso (machines, blenders, grinders and other small appliances that could be used for daily beverage creations. The roll-out shelf makes it easier to fill clean and operate each appliance while also making it easy to put away. Pocket doors tuck out of the way and into the cabinet so you can easily leave open for your household or guests to access, but easily shut the cabinet doors and conceal when you’re ready to tidy up.
Beneath the beverage center larder is a drawer designed with 2 layers of multi-tasking storage for utensils and additional beverage supplies storage with space for tea packets, and a full drawer of K-Cup storage. The cabinet below uses powered roll-out shelves to create the perfect breakfast center with power for a toaster and divided storage to organize all the daily fixings and pantry items the household needs for their morning routine.
On the right, the second larder is the ultimate hub and center for the homeowner’s baking tasks. A wide roll-out shelf helps store heavy small appliances like a KitchenAid Mixer while making them easy to use, clean, and put away. Shelves and a set of apothecary drawers help house an assortment of baking tools, ingredients, mixing bowls and cookbooks. Beneath the counter a drawer and a set of roll-out shelves in various heights provides more easy access storage for pantry items, misc. baking accessories, rolling pins, mixing bowls, and more.
The kitchen island provides a large worktop, seating for 3-4 guests, and even more storage! The back of the island includes an appliance lift cabinet used for a sewing machine for the homeowner’s beloved hobby, a deep drawer built for organizing a full collection of dishware, a waste recycling bin, and more!
All and all this kitchen is as functional as it is beautiful!
Request a FREE Dura Supreme Brochure Packet:
http://www.durasupreme.com/request-brochure
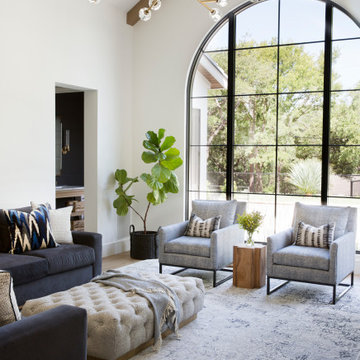
Photography by Buff Strickland
Inspiration for a large mediterranean formal beige floor living room remodel in Austin with white walls
Inspiration for a large mediterranean formal beige floor living room remodel in Austin with white walls

Eat-in kitchen - large traditional l-shaped dark wood floor and brown floor eat-in kitchen idea in Columbus with a farmhouse sink, recessed-panel cabinets, green cabinets, soapstone countertops, green backsplash, stainless steel appliances, an island and black countertops

Inspiration for a mid-sized transitional l-shaped dark wood floor and brown floor eat-in kitchen remodel in Sacramento with a farmhouse sink, shaker cabinets, white cabinets, gray backsplash, cement tile backsplash, stainless steel appliances, an island and marble countertops

History, revived. An early 19th century Dutch farmstead, nestled in the hillside of Bucks County, Pennsylvania, offered a storied canvas on which to layer replicated additions and contemporary components. Endowed with an extensive art collection, the house and barn serve as a platform for aesthetic appreciation in all forms.

Download our free ebook, Creating the Ideal Kitchen. DOWNLOAD NOW
The homeowners came to us looking to update the kitchen in their historic 1897 home. The home had gone through an extensive renovation several years earlier that added a master bedroom suite and updates to the front façade. The kitchen however was not part of that update and a prior 1990’s update had left much to be desired. The client is an avid cook, and it was just not very functional for the family.
The original kitchen was very choppy and included a large eat in area that took up more than its fair share of the space. On the wish list was a place where the family could comfortably congregate, that was easy and to cook in, that feels lived in and in check with the rest of the home’s décor. They also wanted a space that was not cluttered and dark – a happy, light and airy room. A small powder room off the space also needed some attention so we set out to include that in the remodel as well.
See that arch in the neighboring dining room? The homeowner really wanted to make the opening to the dining room an arch to match, so we incorporated that into the design.
Another unfortunate eyesore was the state of the ceiling and soffits. Turns out it was just a series of shortcuts from the prior renovation, and we were surprised and delighted that we were easily able to flatten out almost the entire ceiling with a couple of little reworks.
Other changes we made were to add new windows that were appropriate to the new design, which included moving the sink window over slightly to give the work zone more breathing room. We also adjusted the height of the windows in what was previously the eat-in area that were too low for a countertop to work. We tried to keep an old island in the plan since it was a well-loved vintage find, but the tradeoff for the function of the new island was not worth it in the end. We hope the old found a new home, perhaps as a potting table.
Designed by: Susan Klimala, CKD, CBD
Photography by: Michael Kaskel
For more information on kitchen and bath design ideas go to: www.kitchenstudio-ge.com

White oak Island with Beaded inset perimeter cabinetry
Inspiration for a coastal light wood floor eat-in kitchen remodel in Charlotte with shaker cabinets, white cabinets, white backsplash, stone slab backsplash, stainless steel appliances, an island and white countertops
Inspiration for a coastal light wood floor eat-in kitchen remodel in Charlotte with shaker cabinets, white cabinets, white backsplash, stone slab backsplash, stainless steel appliances, an island and white countertops

Transitional/Coastal designed family room space. With custom white linen slipcover sofa in the L-Shape. How gorgeous are these custom Thibaut pattern X-benches along with the navy linen oversize custom tufted ottoman. Lets not forget these custom pillows all to bring in the Coastal vibes our client wished for. Designed by DLT Interiors-Debbie Travin
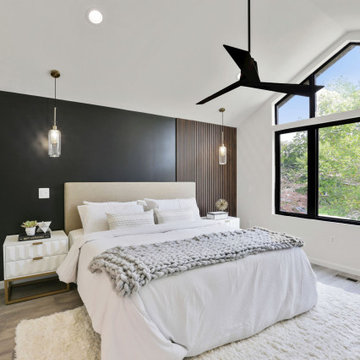
This full-level owner’s suite complete with custom pella windows, cathedral ceilings, recessed lighting, 36” contemporary rod ceiling fan, feature limousine black painted feature wall with 3-D wood paneling on 1/3rd of the wall to creating interesting form and flow; is also complimented by dual controlled pendant honeycomb reading lights. This was a fun one for us to design and build.

a bathroom was added between the existing garage and home. A window couldn't be added, so a skylight brings needed sunlight into the space.
WoodStone Inc, General Contractor
Home Interiors, Cortney McDougal, Interior Design
Draper White Photography
Home Design Ideas

Guest bathroom with walk in shower, subway tiles, red vanity, and a concrete countertop.
Photographer: Rob Karosis
Example of a large cottage white tile and subway tile slate floor and gray floor corner shower design in New York with flat-panel cabinets, red cabinets, a two-piece toilet, white walls, an undermount sink, concrete countertops, black countertops and a hinged shower door
Example of a large cottage white tile and subway tile slate floor and gray floor corner shower design in New York with flat-panel cabinets, red cabinets, a two-piece toilet, white walls, an undermount sink, concrete countertops, black countertops and a hinged shower door

Curved Pantry with lateral opening doors and walnut counter top.
Norman Sizemore Photographer
Inspiration for a timeless u-shaped brown floor kitchen pantry remodel in Chicago with open cabinets, white cabinets, wood countertops and brown countertops
Inspiration for a timeless u-shaped brown floor kitchen pantry remodel in Chicago with open cabinets, white cabinets, wood countertops and brown countertops

Example of a mid-sized tuscan u-shaped medium tone wood floor and brown floor kitchen pantry design in Seattle with an undermount sink, raised-panel cabinets, white cabinets, quartz countertops, multicolored backsplash, matchstick tile backsplash, no island and white countertops
3936


























