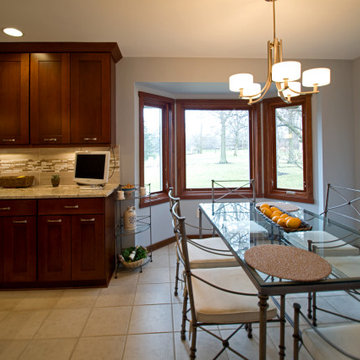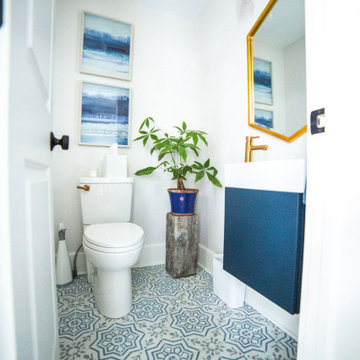Home Design Ideas

The powder room, adjacent to the mudroom, received a facelift: Textured grass walls replaced black stripes, and existing fixtures were re-plated in bronze to match other elements. Custom light fixture completes the look.

Freestanding bathtub - contemporary black and white tile gray floor freestanding bathtub idea in Salt Lake City with flat-panel cabinets, medium tone wood cabinets, beige walls, an undermount sink, white countertops and a floating vanity
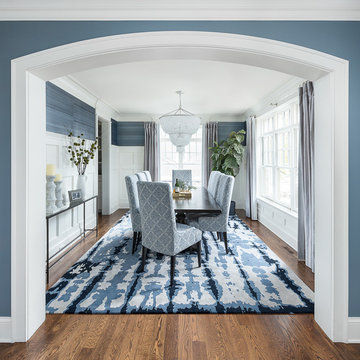
Picture Perfect House
Inspiration for a transitional medium tone wood floor and brown floor enclosed dining room remodel in Chicago
Inspiration for a transitional medium tone wood floor and brown floor enclosed dining room remodel in Chicago
Find the right local pro for your project

This beautiful Gulf Breeze waterfront home offers southern charm with a neutral pallet. The Southern elements, like brick porch, Acadian style facade, and gas lanterns mix well with the sleek white siding and metal roof. See more with Dalrymple Sallis Architecture. http://ow.ly/W0KT30nBHvh
Featured Lanterns: http://ow.ly/A57730nBH8D
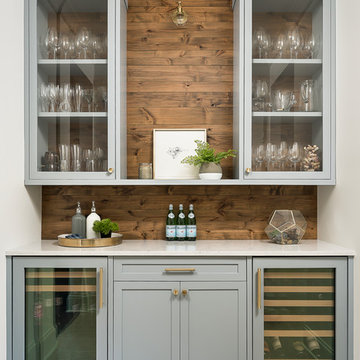
This large kitchen was desperately needing a refresh. It was far to traditional for the homeowners taste. Additionally, there was no direct path to the dining room as you needed to enter through a butlers pantry. I opened up two doorways into the kitchen from the dining room, which allowed natural light to flow in. The former butlers pantry was then sealed up and became part of the formerly to small pantry. The homeowners now have a 13' long walk through pantry, accessible from both the new bar area and the kitchen.

Starting with the great room; the center of attention is the linear fireplace faced with rich walnut paneling and flanked by walnut floating shelves with storage cabinets below painted “Railings” by Farrow & Ball. Gold Clemente Wall sconces spotlight family pictures and whimsical art pieces. Notice the custom wall paneling with an inset fit perfectly for the mounted TV. This wall paneling aligns so perfectly with a thoughtfully curated bookshelf that covertly opens to a (Surprise!) home office.

Photography by Rock Paper Hammer
Cottage brick floor hallway photo in Louisville with white walls
Cottage brick floor hallway photo in Louisville with white walls
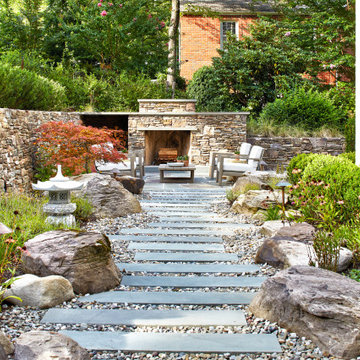
Inspiration for a large contemporary full sun backyard stone walkway in DC Metro for summer.

When we started this closet was a hole, we completed renovated the closet to give our client this luxurious space to enjoy!
Small transitional gender-neutral dark wood floor and brown floor walk-in closet photo in Philadelphia with recessed-panel cabinets and white cabinets
Small transitional gender-neutral dark wood floor and brown floor walk-in closet photo in Philadelphia with recessed-panel cabinets and white cabinets

Inspiration for a transitional mosaic tile floor, white floor and shiplap wall powder room remodel in Minneapolis with shaker cabinets, light wood cabinets, a two-piece toilet, black walls, an undermount sink, white countertops and a built-in vanity
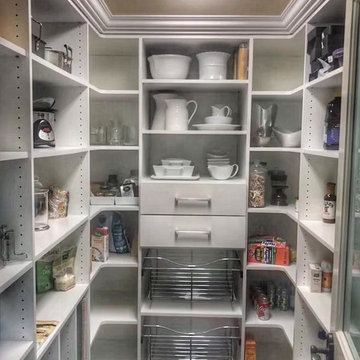
Walk-in pantry with drawers, baskets and tray/platter storage. Finished with Crown molding.
Large transitional u-shaped dark wood floor and brown floor kitchen pantry photo in Miami with flat-panel cabinets and white cabinets
Large transitional u-shaped dark wood floor and brown floor kitchen pantry photo in Miami with flat-panel cabinets and white cabinets

Inspiration for a large modern wooden u-shaped metal railing staircase remodel in Austin with wooden risers
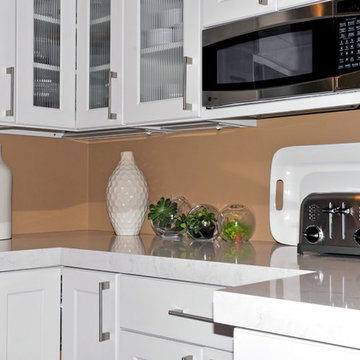
Sponsored
Columbus, OH
Dave Fox Design Build Remodelers
Columbus Area's Luxury Design Build Firm | 17x Best of Houzz Winner!

Marc Mauldin Photography, Inc.
Trendy galley medium tone wood floor and gray floor kitchen photo in Atlanta with an undermount sink, flat-panel cabinets, light wood cabinets, black backsplash, paneled appliances, an island and white countertops
Trendy galley medium tone wood floor and gray floor kitchen photo in Atlanta with an undermount sink, flat-panel cabinets, light wood cabinets, black backsplash, paneled appliances, an island and white countertops
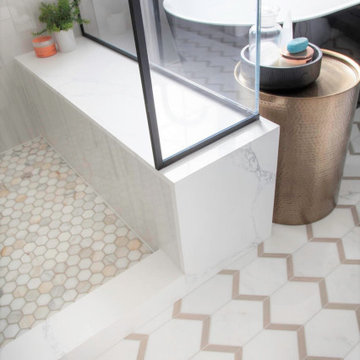
Black and White bathroom with forest green vanity cabinets.
Home design - farmhouse home design idea in Denver
Home design - farmhouse home design idea in Denver

Stunning bathroom total remodel with large walk in shower, blue double vanity and three shower heads! This shower features a lighted niche and a rain head shower with bench.

Large transitional master mosaic tile floor, multicolored floor, double-sink and shiplap wall alcove shower photo in Boston with recessed-panel cabinets, medium tone wood cabinets, black walls, an undermount sink, a hinged shower door, white countertops and a built-in vanity
Home Design Ideas
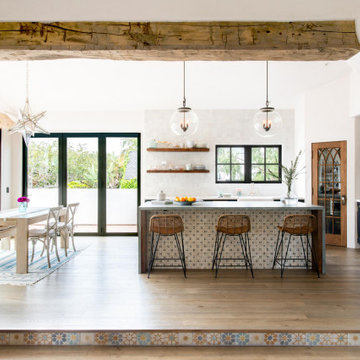
The 1,750-square foot Manhattan Beach bungalow is home to two humans and three dogs. Originally built in 1929, the bungalow had undergone various renovations that convoluted its original Moorish style. We gutted the home and completely updated both the interior and exterior. We opened the floor plan, rebuilt the ceiling with reclaimed hand-hewn oak beams and created hand-troweled plaster walls that mimicked the construction and look of the original walls. We also rebuilt the living room fireplace by hand, brick-by-brick, and replaced the generic roof tiles with antique handmade clay tiles.
We returned much of this 3-bed, 2-bath home to a more authentic aesthetic, while adding modern touches of luxury, like radiant-heated floors, bi-fold doors that open from the kitchen/dining area to a large deck, and a custom steam shower, with Moroccan-inspired tile and an antique mirror. The end result is evocative luxury in a compact space.

Drawing design inspiration from the gorgeous gray stained cabinetry, we designed the rest of the home to reflect the industrial modern farmhouse vibe that came from these materials and finishes.

Love the variation in this tile from Sonoma tileworks! This client wanted a warm kitchen without any gray. The countertops have a warm veining pattern to go with the brown wood tones and we added some rustic/industrial details to make it feel like the client's mountain cabin.
848

























