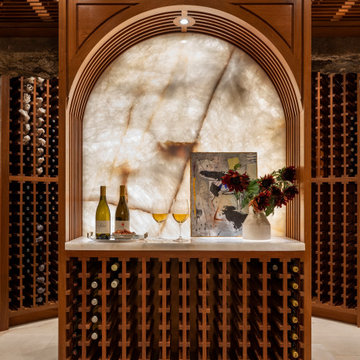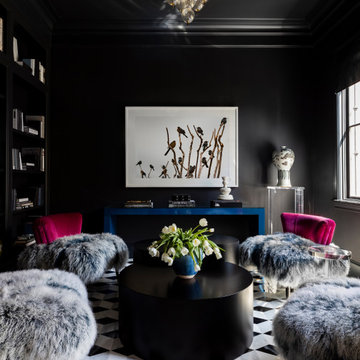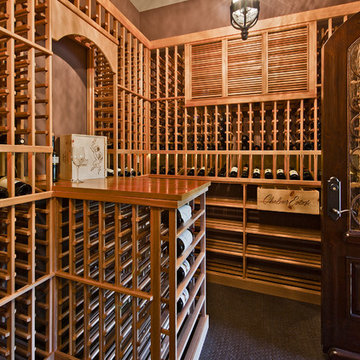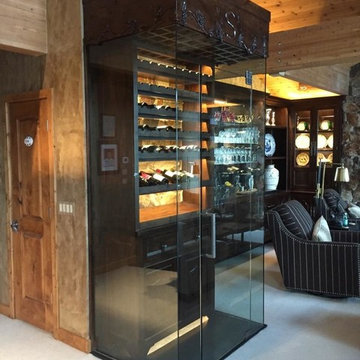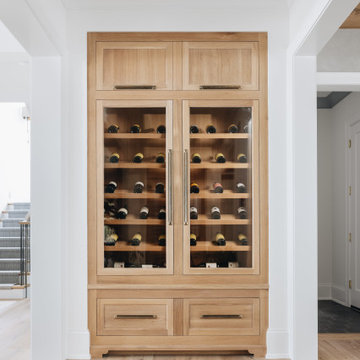Wine Cellar Ideas & Designs
Refine by:
Budget
Sort by:Popular Today
781 - 800 of 70,728 photos
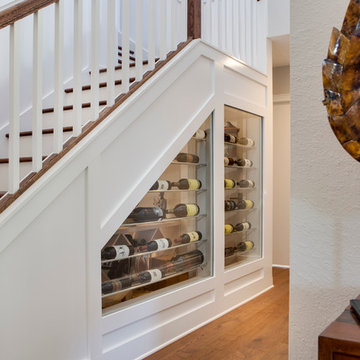
Since 1984, Jonathan McGrath Construction, a design build custom builder and remodeling company has provided solutions for their client's building needs in the Central Florida area. Jack McGrath, State Certified Building Contractor, applies his extensive custom building and remodeling expertise, creative design concepts and passion for transformation to every project and has earned a reputation for being a true remodeling specialist and custom home builder.
Recognized for excellence in the building industry, Jonathan McGrath Construction, has been the recipient of multiple Parade of Homes, MAME and Chrysalis awards. They also received the prestigious ‘Big 50′ Award from Remodeling Magazine for their outstanding business expertise, exemplary customer services and their ability to stand as a dynamic company role model for the building and remodeling industry. In addition, the company has won numerous other local and national awards.
The company supports their local, state and national building association. Marion McGrath served as the 2011 President of the Home Builder's Association of Orlando (HBA) now known as the Orlando Builder's Association (GOBA). She was the second woman and remodeler to serve as President in the association's 60 year history.
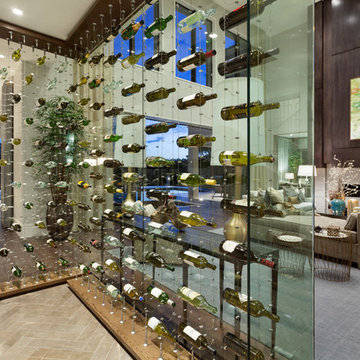
Edward Butera | ibi designs inc. | Boca Raton | Florida
Huge trendy ceramic tile wine cellar photo in Miami with display racks
Huge trendy ceramic tile wine cellar photo in Miami with display racks
Find the right local pro for your project
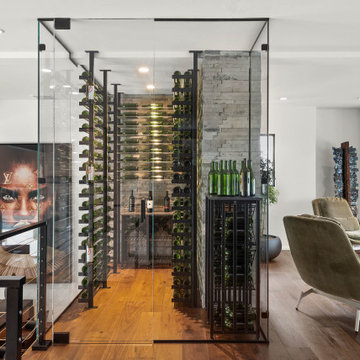
A mid-century mod rebuild provides the canvas for the Evolution Wine Wall, perched atop a platform of a recessed living room.
Details: Evolution Wine Wall Post System with Case & Crate accents. Matte Black and Chrome finishes.
Design: E2 Homes Home
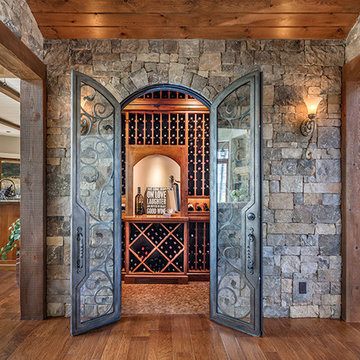
Rebecca Lehde
Example of a mountain style cork floor wine cellar design in Other
Example of a mountain style cork floor wine cellar design in Other
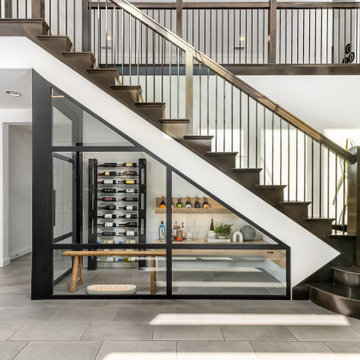
Creative way to incorporate a a wine room underneath the stairs.
JL Interiors is a LA-based creative/diverse firm that specializes in residential interiors. JL Interiors empowers homeowners to design their dream home that they can be proud of! The design isn’t just about making things beautiful; it’s also about making things work beautifully. Contact us for a free consultation Hello@JLinteriors.design _ 310.390.6849_ www.JLinteriors.design
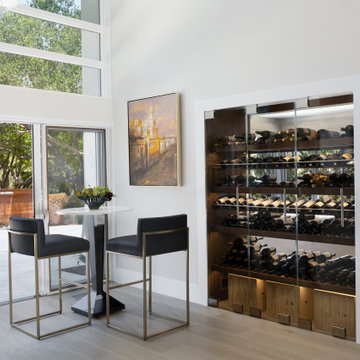
Before our transformation, there was a walkway into a rather dark office. We inserted a custom wine cellar into the wall in place of a built-in that was there with glass shelves. A glass surround allows light through the cellar, showcases the wine collection and makes the adjacent office light and bright. The shelving is solid walnut, supported by stainless steel brackets. The bar height table is the perfect place for wine tasting, and for viewing the completely renovated back patio. The patio fountain was custom designed for a beautiful focal point and offers the soothing sounds of water.

Sponsored
Columbus, OH
Dave Fox Design Build Remodelers
Columbus Area's Luxury Design Build Firm | 17x Best of Houzz Winner!
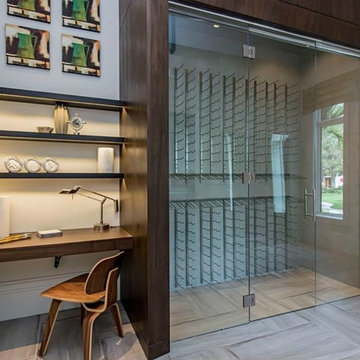
Thick 1/2' tempered glass was used to create this custom wine cellar. The Fixed glass is set in channel that is preinstalled before the floors and walls to disappear. Climate Controlled to keep your collection at the proper storage conditions.
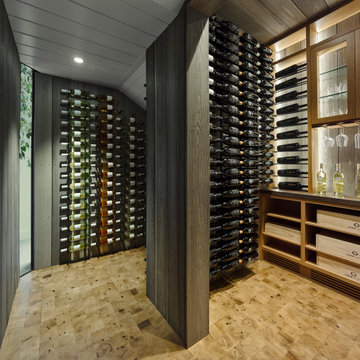
View of wine room and base of tower and slot corner window. The tower off the front entrance contains a wine room at its base,. A square stair wrapping around the wine room leads up to a middle level with large circular windows. A spiral stair leads up to the top level with an inner glass enclosure and exterior covered deck with two balconies for wine tasting.
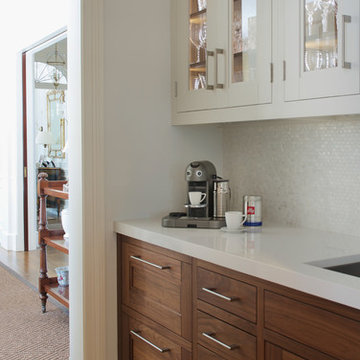
DEANE inc has added a deluxe bar in this transitional kitchen that serves as more style inspiration with its tile backsplash, two toned custom cabinetry, and custom molding.
Photography by Jane Beiles
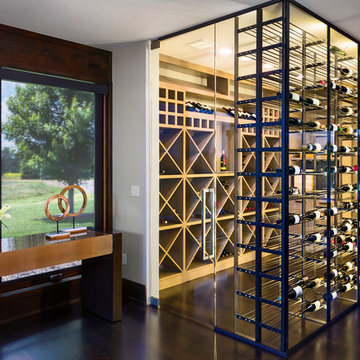
Wine cellar - large contemporary dark wood floor and brown floor wine cellar idea in Omaha with storage racks
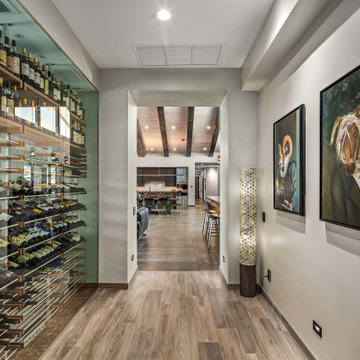
This 8200 square foot home is a unique blend of modern, fanciful, and timeless. The original 4200 sqft home on this property, built by the father of the current owners in the 1980s, was demolished to make room for this full basement multi-generational home. To preserve memories of growing up in this home we salvaged many items and incorporated them in fun ways.
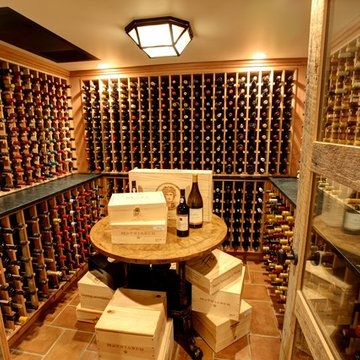
Sponsored
Columbus, OH
Snider & Metcalf Interior Design, LTD
Leading Interior Designers in Columbus, Ohio & Ponte Vedra, Florida
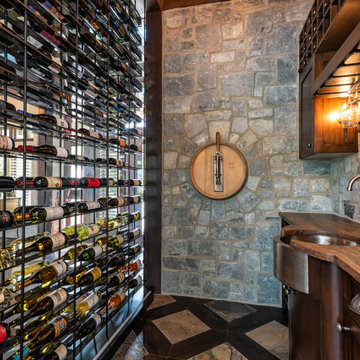
A stunning center dormer with arched window and decorative wood brackets cap the entry to this extraordinary hillside estate home plan. Exposed wood beams enhance the magnificent cathedral ceilings of the foyer, great room, dining room, master bedroom and screened porch, while ten-foot ceilings top the remainder of the first floor. The great room takes in scenic rear views through a wall of windows shared by the media/rec room. Fireplaces add warmth and ambience to the great room, media/rec room, screened porch and the master suite's study/sitting. The kitchen is complete with its center island cook-top, pantry and ample room for two or more cooks. A three-and-a-half-car garage allows space for storage or a golf cart.
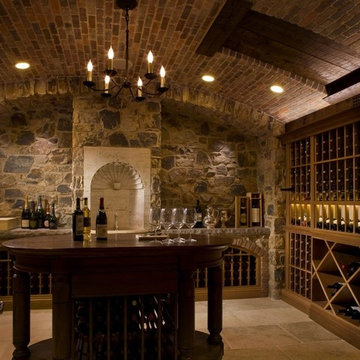
Inspiration for a rustic wine cellar remodel in Providence
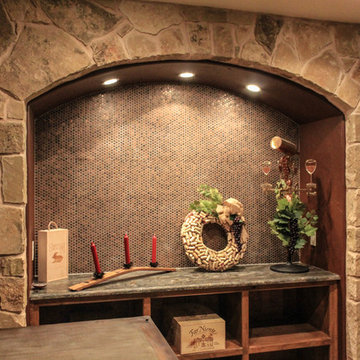
Dylan Wells
Wine cellar - mid-sized traditional wine cellar idea in Austin with diamond bins
Wine cellar - mid-sized traditional wine cellar idea in Austin with diamond bins
Wine Cellar Ideas & Designs
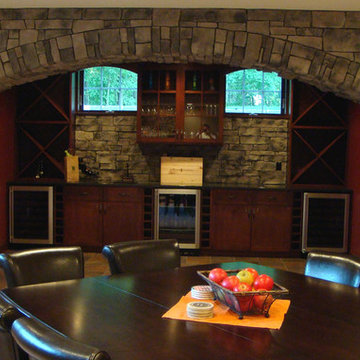
Sponsored
Delaware, OH
Buckeye Basements, Inc.
Central Ohio's Basement Finishing ExpertsBest Of Houzz '13-'21
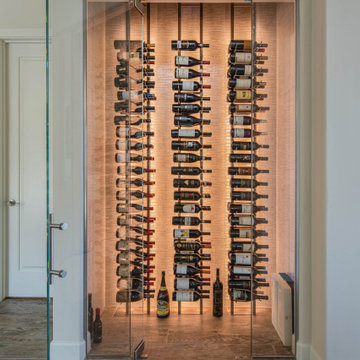
Wine cellar - small contemporary brown floor wine cellar idea in Phoenix with display racks
40






