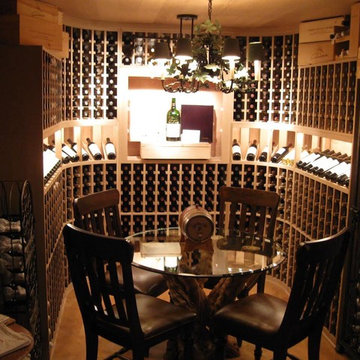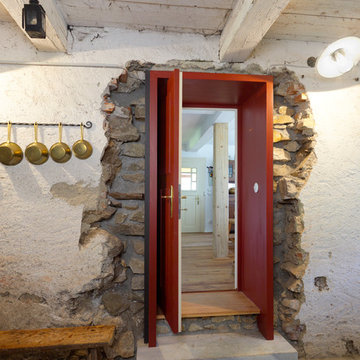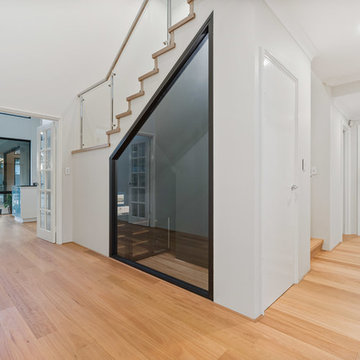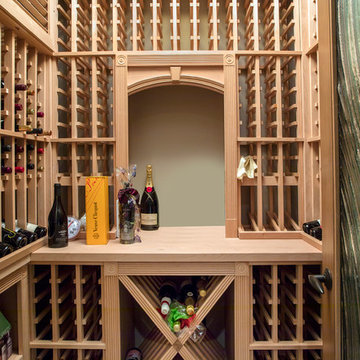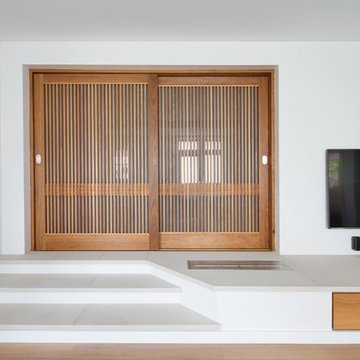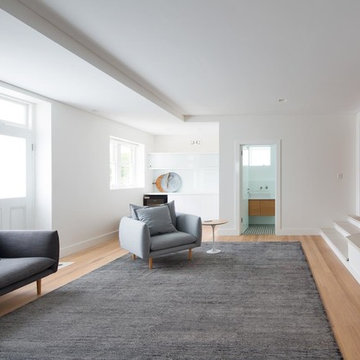Wine Cellar Ideas & Designs
Refine by:
Budget
Sort by:Popular Today
34701 - 34720 of 70,748 photos
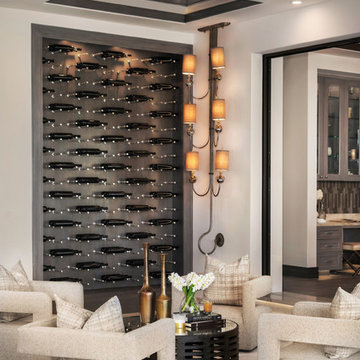
In this home's main living area, Vino Pins in double-deep configuration, provide a show-stopping passive wine wall. This display makes the room an entertaining focal point.
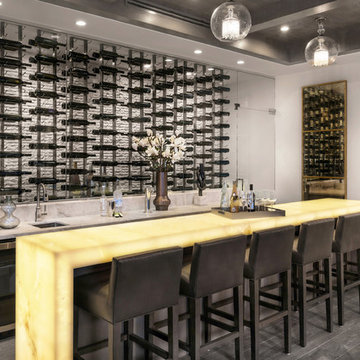
This display is glassed in, allowing for climate control. Using Floor-to-Ceiling Frame mounts, the bottles are displayed label-forward on the patented Wall Series metal wine racks in single-deep configuration.
With airy spacing, this is a great example of minimalism in the wine cellar. Holds about 280 bottles.
Find the right local pro for your project
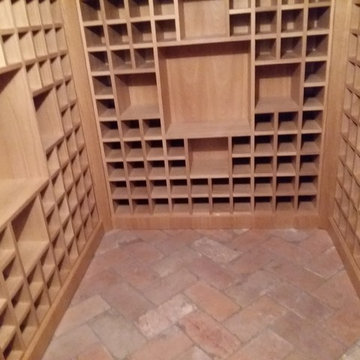
arch. Paolo Spillantini 2016
Example of a mid-sized classic terra-cotta tile and pink floor wine cellar design in Florence with display racks
Example of a mid-sized classic terra-cotta tile and pink floor wine cellar design in Florence with display racks
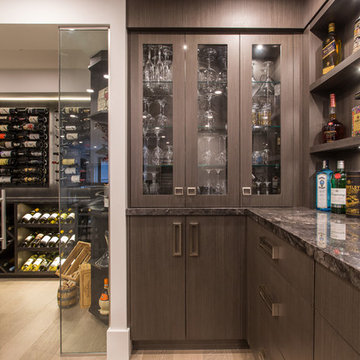
Beautiful Three Bedroom, Three Bath North Vancouver Home Renovation To The Studs And Top Floor Addition Project Featuring An Open Concept Living And Kitchen Area, Beautiful Entertainment Area On The Lower Floor, And A Fully Landscape Back Yard Including A Spacious Hot Tub. The Finishes Include High End Custom Cabinetry & Millwork, Stone Surround Fireplaces, Marble Tile In The Kitchen & Bathrooms, Cambrian Black Leather Granite Counter-tops, Hand Scraped Engineered Oak Hardwood Through Out, LED Lighting, and Fresh Custom Designer Paint Through Out. North Vancouver Home Builder Goldcon Construction.

Sponsored
Columbus, OH
Dave Fox Design Build Remodelers
Columbus Area's Luxury Design Build Firm | 17x Best of Houzz Winner!
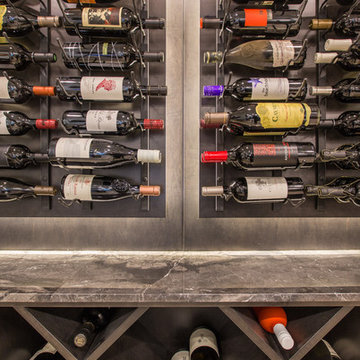
Beautiful Three Bedroom, Three Bath North Vancouver Home Renovation To The Studs And Top Floor Addition Project Featuring An Open Concept Living And Kitchen Area, Beautiful Entertainment Area On The Lower Floor, And A Fully Landscape Back Yard Including A Spacious Hot Tub. The Finishes Include High End Custom Cabinetry & Millwork, Stone Surround Fireplaces, Marble Tile In The Kitchen & Bathrooms, Cambrian Black Leather Granite Counter-tops, Hand Scraped Engineered Oak Hardwood Through Out, LED Lighting, and Fresh Custom Designer Paint Through Out. North Vancouver Home Builder Goldcon Construction.
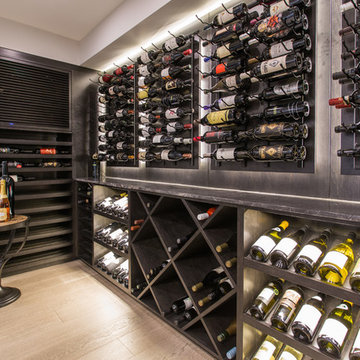
Beautiful Three Bedroom, Three Bath North Vancouver Home Renovation To The Studs And Top Floor Addition Project Featuring An Open Concept Living And Kitchen Area, Beautiful Entertainment Area On The Lower Floor, And A Fully Landscape Back Yard Including A Spacious Hot Tub. The Finishes Include High End Custom Cabinetry & Millwork, Stone Surround Fireplaces, Marble Tile In The Kitchen & Bathrooms, Cambrian Black Leather Granite Counter-tops, Hand Scraped Engineered Oak Hardwood Through Out, LED Lighting, and Fresh Custom Designer Paint Through Out. North Vancouver Home Builder Goldcon Construction.
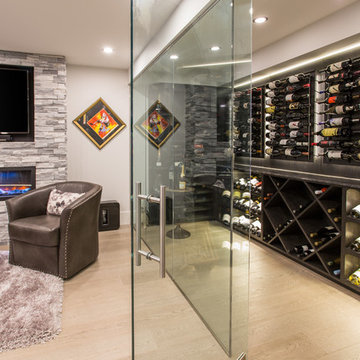
Beautiful Three Bedroom, Three Bath North Vancouver Home Renovation To The Studs And Top Floor Addition Project Featuring An Open Concept Living And Kitchen Area, Beautiful Entertainment Area On The Lower Floor, And A Fully Landscape Back Yard Including A Spacious Hot Tub. The Finishes Include High End Custom Cabinetry & Millwork, Stone Surround Fireplaces, Marble Tile In The Kitchen & Bathrooms, Cambrian Black Leather Granite Counter-tops, Hand Scraped Engineered Oak Hardwood Through Out, LED Lighting, and Fresh Custom Designer Paint Through Out. North Vancouver Home Builder Goldcon Construction.
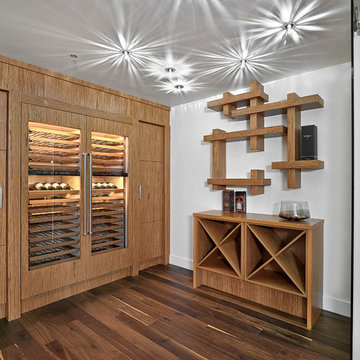
A custom created wine cellar with space to showcase wine both inside the climate controlled wine refrigerator and in the diamond bin wine cabinets.
Merle Prosofsky Photography Ltd.
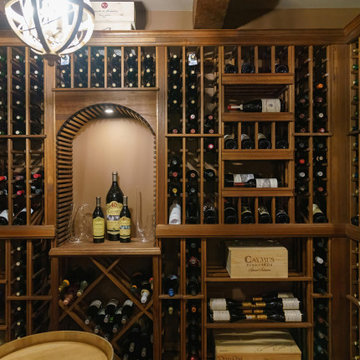
Sponsored
Columbus, OH
Dave Fox Design Build Remodelers
Columbus Area's Luxury Design Build Firm | 17x Best of Houzz Winner!
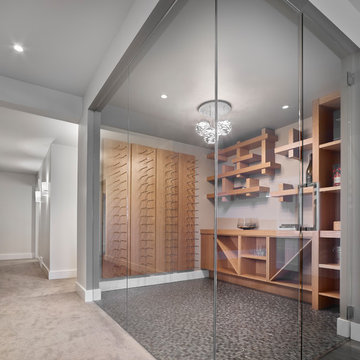
Display your wine collect with a custom, climate controlled wine room with glass wall and door.
Merle Prosofsky Photography Ltd.
Wine cellar - contemporary gray floor wine cellar idea in Edmonton with display racks
Wine cellar - contemporary gray floor wine cellar idea in Edmonton with display racks
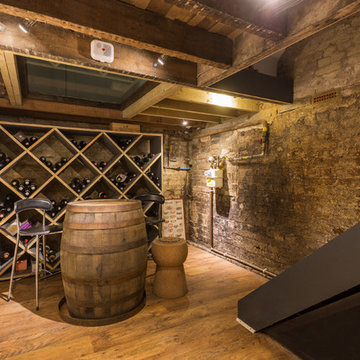
Example of a mid-sized classic light wood floor and brown floor wine cellar design in London with diamond bins
Wine Cellar Ideas & Designs

Sponsored
Columbus, OH
Dave Fox Design Build Remodelers
Columbus Area's Luxury Design Build Firm | 17x Best of Houzz Winner!
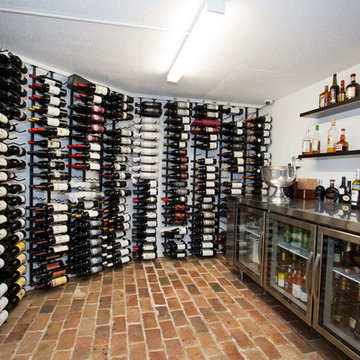
On a large block of land in Roseville, this was an alterations and additions project all over the home. This included:
1. A first floor addition above the garage that was converted into a large bedroom with a kitchenette and an ensuite bathroom. Plenty of room to move and independent form the main house - perfect for the (older) kids, or to rent out full-time or even part-time with AirBnb.
2. We built a flat under the tennis court (half of the tennis court is a suspended slab) which is now a home gym, living area, new bathroom and storage facility. The bathroom is spectacular! Black penny rounds covering the entire floor and walls up to the ceiling, it looks amazing.
3. Alterations and additions to the main home including a living room and outdoor area. The living room has raked ceilings that climbed to 6 metres on one side and features a new fireplace with an awesome storage space (looks and function) for the timber. It also includes book shelves, a rolling ladder that looks fantastic. All interior design work by Lisa Burdus.
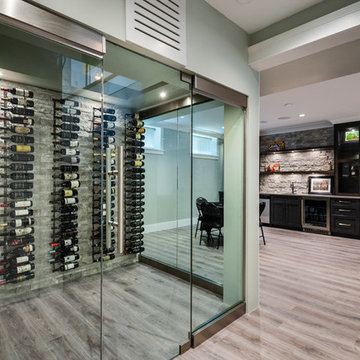
Inspiration for a large timeless porcelain tile and gray floor wine cellar remodel in Vancouver with storage racks
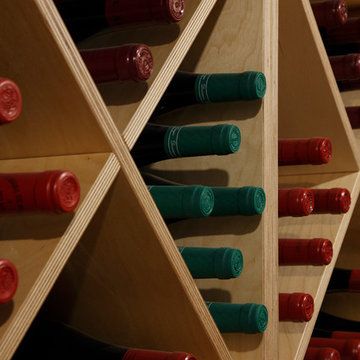
Bedwardine Road is our epic renovation and extension of a vast Victorian villa in Crystal Palace, south-east London.
Traditional architectural details such as flat brick arches and a denticulated brickwork entablature on the rear elevation counterbalance a kitchen that feels like a New York loft, complete with a polished concrete floor, underfloor heating and floor to ceiling Crittall windows.
Interiors details include as a hidden “jib” door that provides access to a dressing room and theatre lights in the master bathroom.
1736






