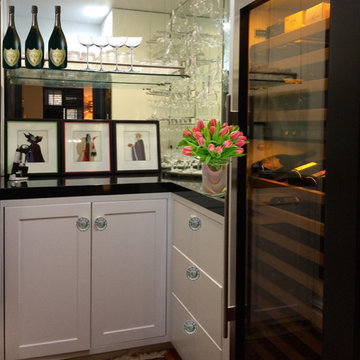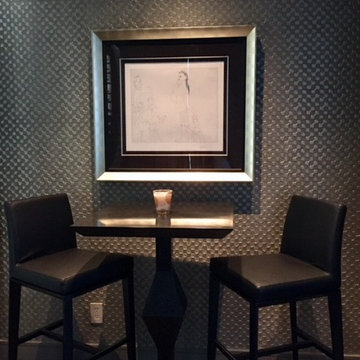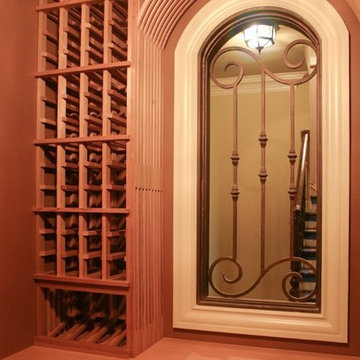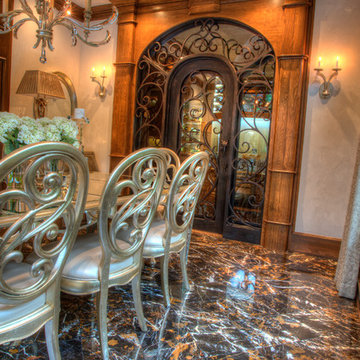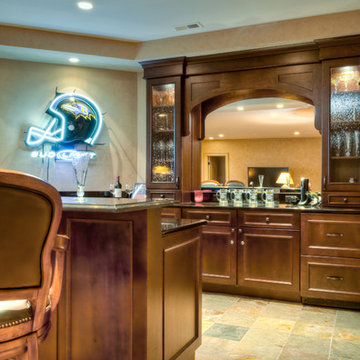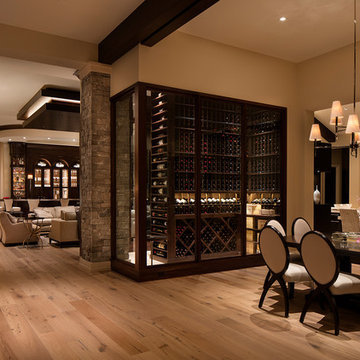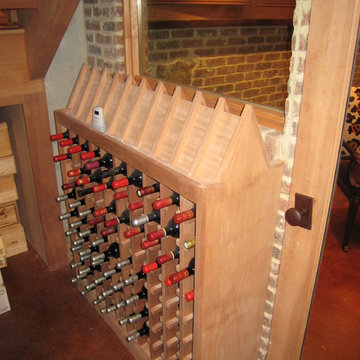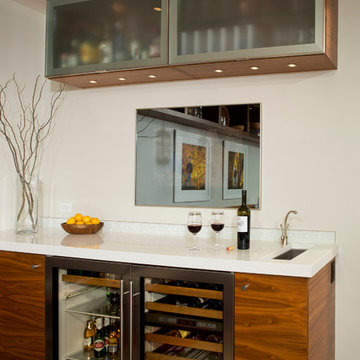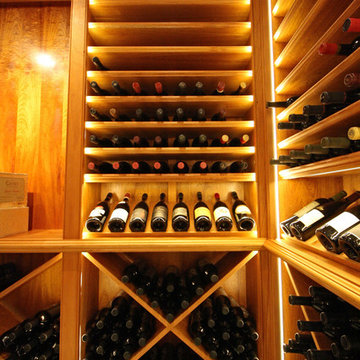Wine Cellar Ideas & Designs
Refine by:
Budget
Sort by:Popular Today
13741 - 13760 of 70,737 photos
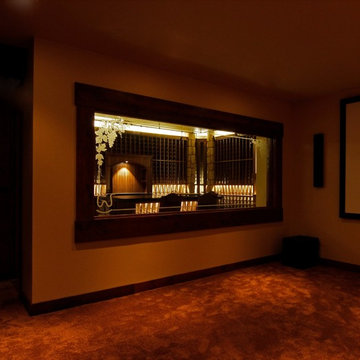
We really enjoyed designing this basement wine cellar in Eastern Washington. The display window provides a beautiful view of the entire wine cellar from the adjacent entertainment space. The deep, rich color of the racking is accomplished with a clear coated walnut wood species. Fine Shaker style woodwork compliments the rest of the wood detail throughout the home. A large island with lit angle displays provides plenty of space to enjoy socializing over some fine wines and appetizers. The custom Spirit Cabinet at the end of the room accommodates a drawer humidor for the occasional fine cigar. The entire room is equipped with a mechanical cooling unit to keep the room at a constant 55 degrees. Several features were added such as solid diamond bin, solid pull out case drawers, solid bottle cubicles, center drawer, and high angle displays to provide storage options for the wine collection. The focal point of the room is the beautiful arch centered on the back wall. The arch is home to hanging stemware on both sides as well as a drawer to equip all of the supplies needed in the cellar.
Find the right local pro for your project
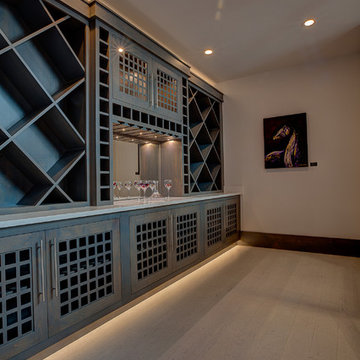
VanLeggalo Photography
Example of a large minimalist linoleum floor wine cellar design in Other with diamond bins
Example of a large minimalist linoleum floor wine cellar design in Other with diamond bins
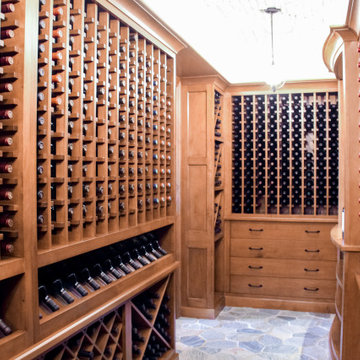
Custom built, climate controlled, wine cellar. Custom maple (stained and glazed) cabinetry. Slate flooring tile. Buechel Fond Du Lac stone ceiling. Custom hard maple wine cellar door with custom iron door insert. Custom built, climate controlled, humidor cabinet by Vigilant, Inc.
Design by Lorraine Bruce of Lorraine Bruce Design; Architectural Design by Helman Sechrist Architecture; General Contracting by Martin Bros. Contracting, Inc.; Photos by Marie Kinney.
Images are the property of Martin Bros. Contracting, Inc. and may not be used without written permission.
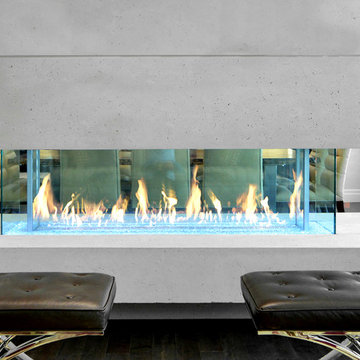
DaVinci Fireplace Design is an industry leading manufacturer for modern fireplace look. Contact Debbie Freed today at 260-373-1919 to learn more.
Inspiration for a modern wine cellar remodel in Other
Inspiration for a modern wine cellar remodel in Other
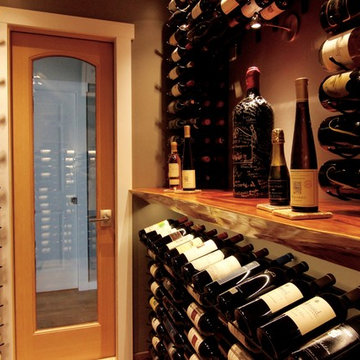
A perfect use for a space located under the stairs in this beautiful home. The homeowners love their hobby of making incredible wine and wanted a cooled space to store it in. Their desire to use modern metal racking was the perfect choice in keeping a contemporary look. The gorgeous, natural edged, wood slab countertop made the dramatic focal point while looking through the glass cellar door..
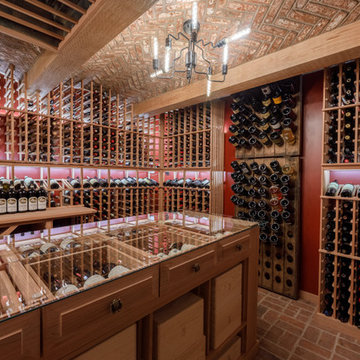
We were thrilled to be working again with these long-time clients in Villanova, PA, to create a two-room wine cellar. This entailed renovating an existing part of their basement and adding an additional room. The best part about this project? The second room is accessed through a secret door! We designed the mechanism that opens the secret door:the door is opened by pressing the cork of a certain wine bottle.
This 8,000-bottle capacity wine cellar features all redwood custom-built shelving, and redwood, glass top display tables. The first room has a redwood paneled ceiling and porcelain tile floors. The second room's ceiling is made from reclaimed wine barrels and the beams are made from cherry wood. The floors are reclaimed brick laid in a two-over-two pattern.
RUDLOFF Custom Builders has won Best of Houzz for Customer Service in 2014, 2015 2016 and 2017. We also were voted Best of Design in 2016, 2017 and 2018, which only 2% of professionals receive. Rudloff Custom Builders has been featured on Houzz in their Kitchen of the Week, What to Know About Using Reclaimed Wood in the Kitchen as well as included in their Bathroom WorkBook article. We are a full service, certified remodeling company that covers all of the Philadelphia suburban area. This business, like most others, developed from a friendship of young entrepreneurs who wanted to make a difference in their clients’ lives, one household at a time. This relationship between partners is much more than a friendship. Edward and Stephen Rudloff are brothers who have renovated and built custom homes together paying close attention to detail. They are carpenters by trade and understand concept and execution. RUDLOFF CUSTOM BUILDERS will provide services for you with the highest level of professionalism, quality, detail, punctuality and craftsmanship, every step of the way along our journey together.
Specializing in residential construction allows us to connect with our clients early in the design phase to ensure that every detail is captured as you imagined. One stop shopping is essentially what you will receive with RUDLOFF CUSTOM BUILDERS from design of your project to the construction of your dreams, executed by on-site project managers and skilled craftsmen. Our concept: envision our client’s ideas and make them a reality. Our mission: CREATING LIFETIME RELATIONSHIPS BUILT ON TRUST AND INTEGRITY.
Photo Credit: JMB Photoworks
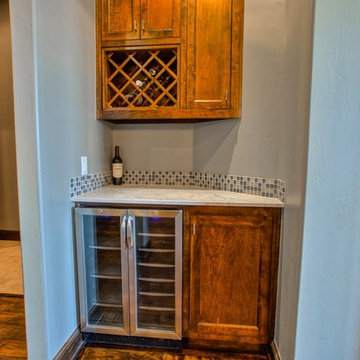
Wyatt Poindexter Keller Williams Elite Oklahoma Luxury Homes
Wine cellar - rustic wine cellar idea in Oklahoma City
Wine cellar - rustic wine cellar idea in Oklahoma City
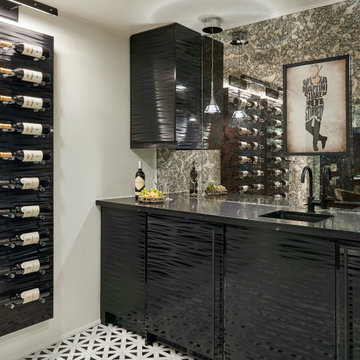
After successfully designing the main levels of their new home, our Canadian clients were ready to tackle the design and remodeling of their 1200sf basement. They wanted to utilize the lower level of their home for family gatherings and entertaining guests - yet have it cozy enough for just the two of them to watch a movie and enjoy a glass of wine. Working remotely, their wish-list was addressed by creating defined zones in the space to include: a wine cellar, wine lounge, game room, and media area. The design plan was created with a sexy Vegas nightclub vibe as inspiration and using a black and white color scheme. We carved out space for a new wine cellar in an adjacent ‘cold room’ and filled it with dramatic elements, making it the true showpiece of the room. Our makeover required mostly all new furnishings that could easily be rearranged, depending on the occasion. We added unique lighting, dimensional custom cabinetry, rugs and décor. Antique mirror was added in the wine cellar, above the pool table (where adding a light fixture was not possible) and also was used to cover the unsightly support posts. This feature alone elevates and brings harmony to the room to the point you can hardly believe you’re in a basement. The clients complete trust in our bold design decisions is what made this project a success. The results exceeded their expectations and this room is now their favorite place in the home.
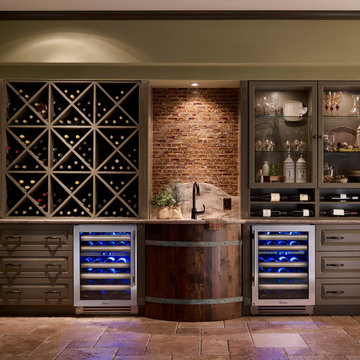
True Professional Series 24" Dual Zone Wine Cabinet
Both units shown in blue lighting
Wine cellar - wine cellar idea in St Louis
Wine cellar - wine cellar idea in St Louis
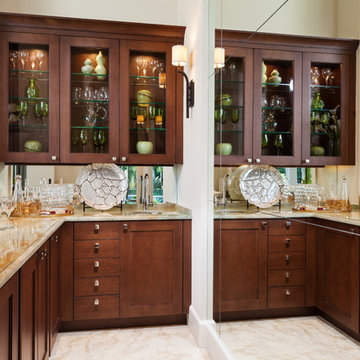
Nick Sargent of Sargent Photography
Interior Design by Insignia Design Group
Wine cellar - transitional wine cellar idea in Miami
Wine cellar - transitional wine cellar idea in Miami
Wine Cellar Ideas & Designs
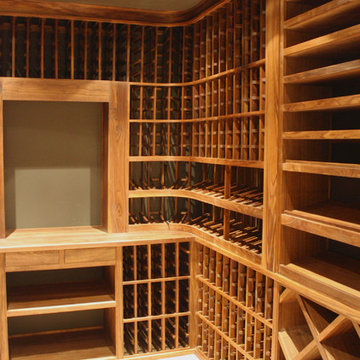
Example of a mid-sized classic medium tone wood floor wine cellar design in Los Angeles with storage racks
688






