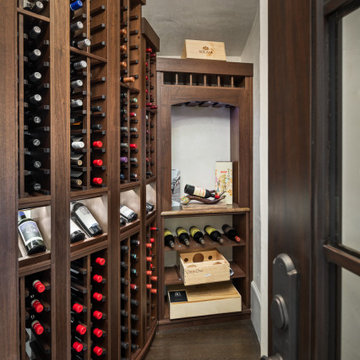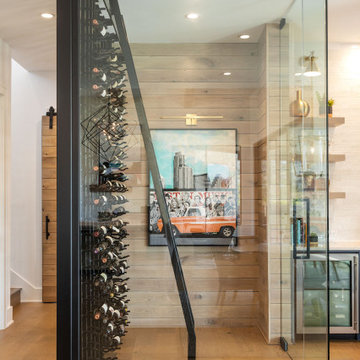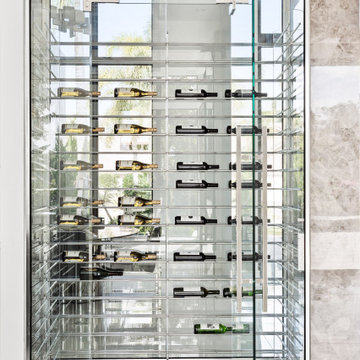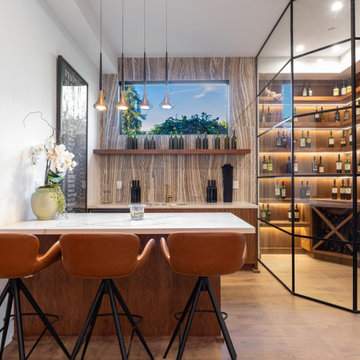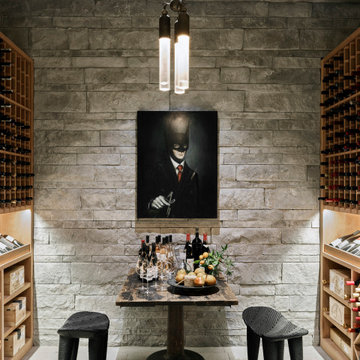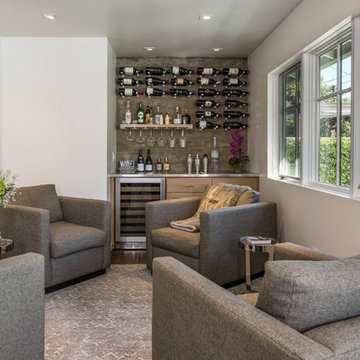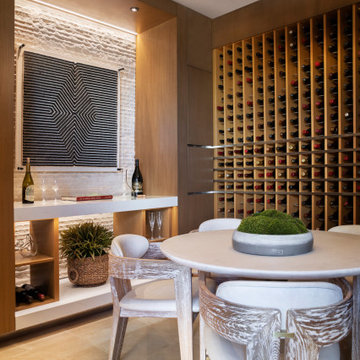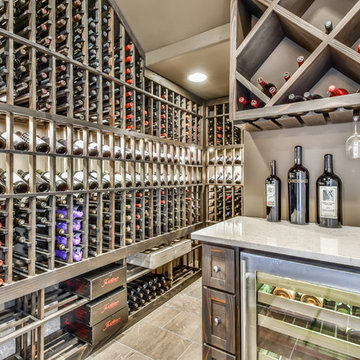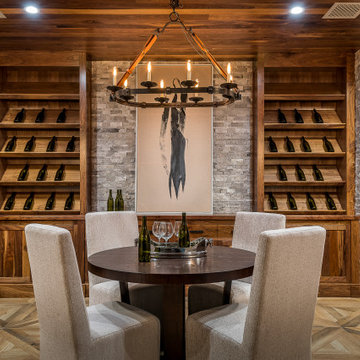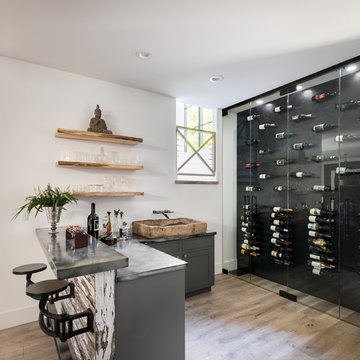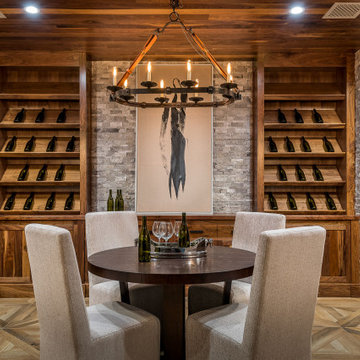Wine Cellar Ideas & Designs
Refine by:
Budget
Sort by:Popular Today
701 - 720 of 70,747 photos
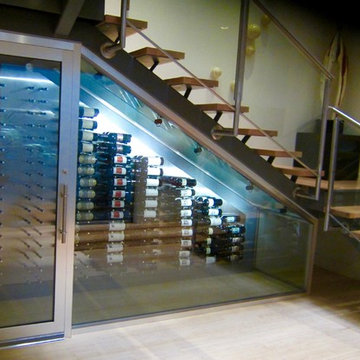
This photo depicts the aluminum framing of the modern door installed by Wine Cellar Specialists for a contemporary wine cellar under the stairs. It complemented the stair rails and the metal wine racks.
The Ultra PEG wine racks used are double deep to maximize the storage capacity of the room.
To keep the wines safe for many years to come, they installed one of our wine cooling units on the left wall.
Learn more about the project: http://www.winecellarrefrigerationsystems.com/modern-wine-cellar-cooling-installation-dallas-texas-1-972-454-0480/
US Cellar Systems
2470 Brayton Ave.
Signal Hill, California 90755
(562) 513-3017
dan@uscellarsystems.com
See what people say about us: https://www.google.com/search?q=us%20cellar%20systems&lrd=0x80dd338b17b6e057%3A0x9995f30dbfee9fc1%2C1%2C&rct=j
http://www.winecellarrefrigerationsystems.com/
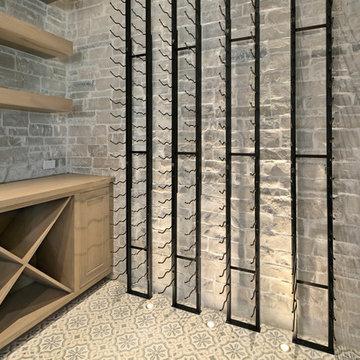
Example of a mid-sized minimalist concrete floor and blue floor wine cellar design in Orange County with display racks
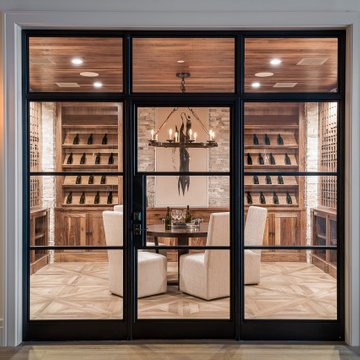
Example of a mid-sized cottage light wood floor and beige floor wine cellar design in Los Angeles with display racks
Find the right local pro for your project
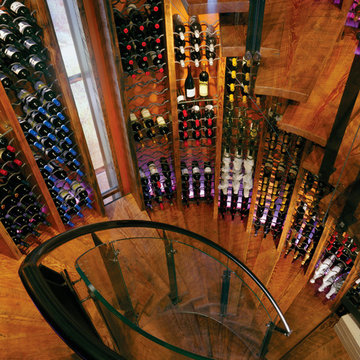
The wine silo comprises the final addition to the compound and it stands adjacent to the shop. Because the compound lies in the Snake River flood plain, a standard wine cellar was incompatible with the building site. Borrowing from agrarian structures, the design team arrived at the silo form as an alternative, elevated storage system. In order to gracefully weather and blend in with the existing buildings and landscape the structure is clad in oxidized steel plates. The interior, inspired by a wine cask, is characterized by reclaimed fir woodwork and a spiral staircase that accesses carefully displayed wine bottles organized around the silo’s perimeter. The stair ascends to the roof where both the wine collection and views of the natural surroundings can be admired.
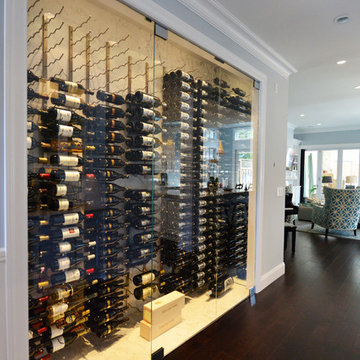
Example of a huge arts and crafts vinyl floor wine cellar design in San Francisco with display racks
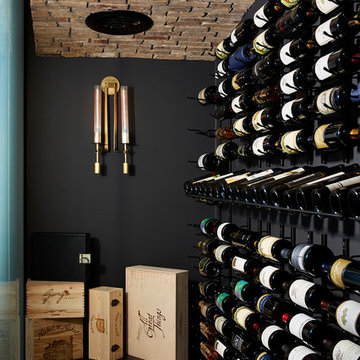
Custom temperature-controlled wine cellar with exposed brick ceiling.
Wine cellar - huge contemporary vinyl floor and black floor wine cellar idea in Minneapolis with display racks
Wine cellar - huge contemporary vinyl floor and black floor wine cellar idea in Minneapolis with display racks
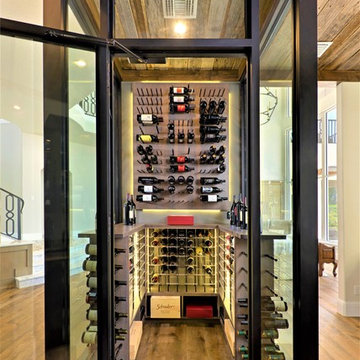
Inspiration for a mid-sized contemporary medium tone wood floor wine cellar remodel in Orlando with storage racks

Sponsored
Columbus, OH
Dave Fox Design Build Remodelers
Columbus Area's Luxury Design Build Firm | 17x Best of Houzz Winner!
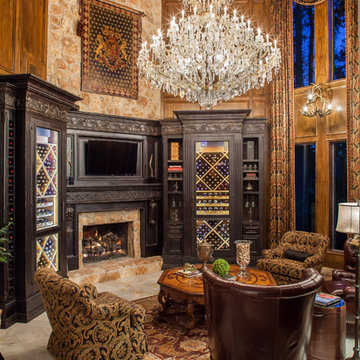
This grand room in Houston is a prime example of a space that has been remodeled and repurposed into a wine room with Gatsby-style opulence. As a formal living room it was not often used prior to being remodeled. The homeowner wanted us to turn it into a wine room, so we made some structural changes to eliminate a window in order accommodate the custom storage and updated the finishes. Now it is a room that they can enjoy for years. For more information about this project please visit: www.gryphonbuilders.com. Or contact Allen Griffin, President of Gryphon Builders, at 713-939-8005 or email him at allen@gryphonbuilders.com
Wine Cellar Ideas & Designs

Sponsored
Delaware, OH
Buckeye Basements, Inc.
Central Ohio's Basement Finishing ExpertsBest Of Houzz '13-'21
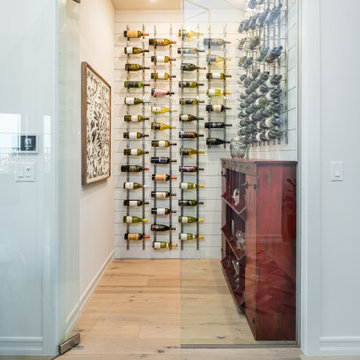
A feature wall can create a dramatic focal point in any room. Some of our favorites happen to be ship-lap. It's truly amazing when you work with clients that let us transform their home from stunning to spectacular. The reveal for this project was ship-lap walls within a wine, dining room, and a fireplace facade. Feature walls can be a powerful way to modify your space.
36






