Large Travertine Floor Wine Cellar Ideas
Refine by:
Budget
Sort by:Popular Today
1 - 20 of 266 photos
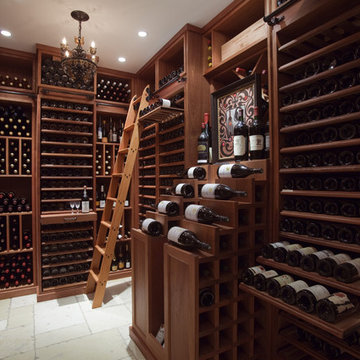
Custom made wine cellar handcrafted by Superior Woodcraft. This wine cellar is crafted from sapele wood, which received a no-voc hand wiped stain. Travertine floors grace this climate controlled area. Insulated french doors help to insure proper climate control.
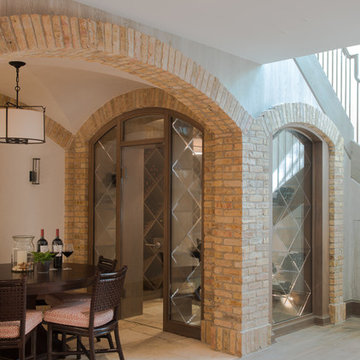
Jane Beiles
Large transitional travertine floor and beige floor wine cellar photo in New York with diamond bins
Large transitional travertine floor and beige floor wine cellar photo in New York with diamond bins
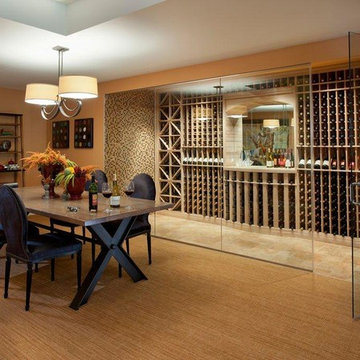
Baltic Leisure created another beautiful wine cellar that includes cedar wine racking and has a frameless front and a lot of wow!
Example of a large transitional travertine floor and beige floor wine cellar design in Philadelphia with diamond bins
Example of a large transitional travertine floor and beige floor wine cellar design in Philadelphia with diamond bins
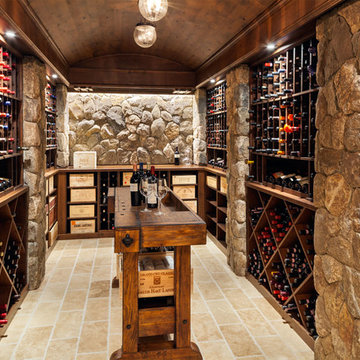
Example of a large transitional travertine floor wine cellar design in Boston with storage racks
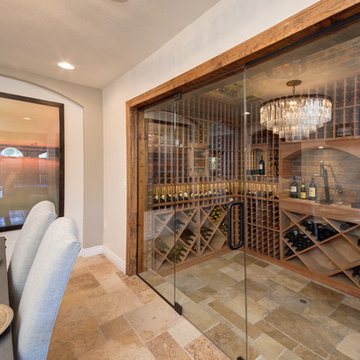
View from dining room into cellar through glass doors. Designed, build and installed by Heritage Vine
Example of a large classic travertine floor wine cellar design in Phoenix with diamond bins
Example of a large classic travertine floor wine cellar design in Phoenix with diamond bins
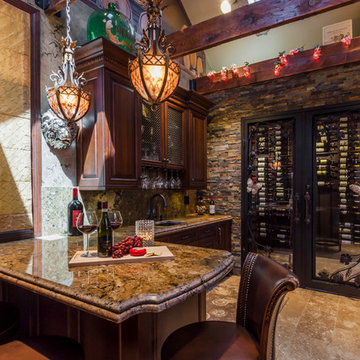
Designer: Gayle Safford, Geneva Cabinet Gallery, Geneva, IL
Wine cellar - large traditional travertine floor and beige floor wine cellar idea in Chicago with display racks
Wine cellar - large traditional travertine floor and beige floor wine cellar idea in Chicago with display racks
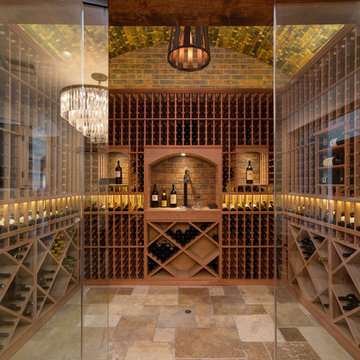
Looking through the glass doors into the wine room with brick walls and recycled wine barrel ceiling. Designed, build and installed by Heritage Vine
Wine cellar - large traditional travertine floor wine cellar idea in Phoenix with diamond bins
Wine cellar - large traditional travertine floor wine cellar idea in Phoenix with diamond bins
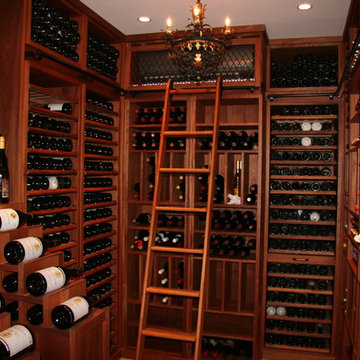
Custom made wine cellar by Superior Woodcraft is handcrafted using Sapele.
Wine cellar - large traditional travertine floor wine cellar idea in Philadelphia with display racks
Wine cellar - large traditional travertine floor wine cellar idea in Philadelphia with display racks
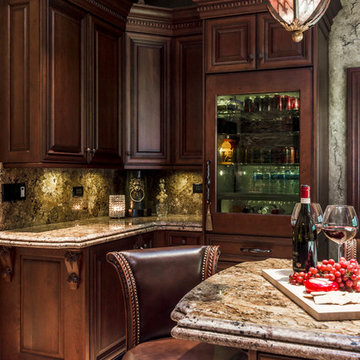
Painting by Janet's Wall Art 630-973-7585
Inspiration for a large mediterranean travertine floor wine cellar remodel in Chicago
Inspiration for a large mediterranean travertine floor wine cellar remodel in Chicago
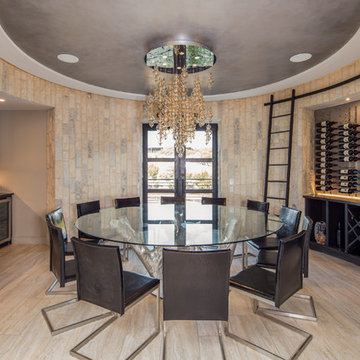
Wine room for 12 people in a contemporary round room with stone walls and space for over 200 bottles.
Photos:Tre Dunham
Example of a large trendy travertine floor wine cellar design in Austin with storage racks
Example of a large trendy travertine floor wine cellar design in Austin with storage racks
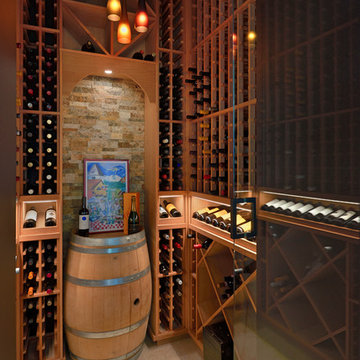
Villa Moderno by Viaggio, Ltd. in Littleton, CO. Viaggio is a premier custom home builder in Colorado. Visit us at www.viaggiohomes.com
Wine cellar - large modern travertine floor wine cellar idea in Denver with storage racks
Wine cellar - large modern travertine floor wine cellar idea in Denver with storage racks
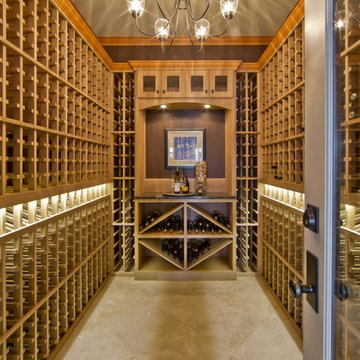
Here's one of our most recent projects that was completed in 2011. This client had just finished a major remodel of their house in 2008 and were about to enjoy Christmas in their new home. At the time, Seattle was buried under several inches of snow (a rarity for us) and the entire region was paralyzed for a few days waiting for the thaw. Our client decided to take advantage of this opportunity and was in his driveway sledding when a neighbor rushed down the drive yelling that his house was on fire. Unfortunately, the house was already engulfed in flames. Equally unfortunate was the snowstorm and the delay it caused the fire department getting to the site. By the time they arrived, the house and contents were a total loss of more than $2.2 million.
Our role in the reconstruction of this home was two-fold. The first year of our involvement was spent working with a team of forensic contractors gutting the house, cleansing it of all particulate matter, and then helping our client negotiate his insurance settlement. Once we got over these hurdles, the design work and reconstruction started. Maintaining the existing shell, we reworked the interior room arrangement to create classic great room house with a contemporary twist. Both levels of the home were opened up to take advantage of the waterfront views and flood the interiors with natural light. On the lower level, rearrangement of the walls resulted in a tripling of the size of the family room while creating an additional sitting/game room. The upper level was arranged with living spaces bookended by the Master Bedroom at one end the kitchen at the other. The open Great Room and wrap around deck create a relaxed and sophisticated living and entertainment space that is accentuated by a high level of trim and tile detail on the interior and by custom metal railings and light fixtures on the exterior.
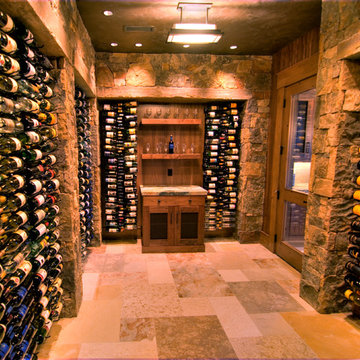
Eric Lasig, Bivian Quinonenz,
Inspiration for a large 1950s travertine floor wine cellar remodel in Salt Lake City with display racks
Inspiration for a large 1950s travertine floor wine cellar remodel in Salt Lake City with display racks
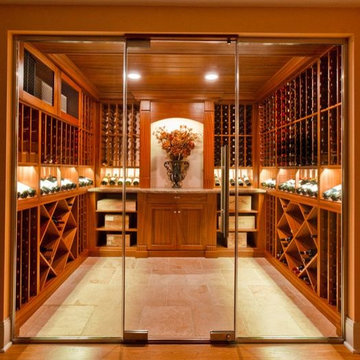
Example of a large classic travertine floor wine cellar design in Orlando with storage racks
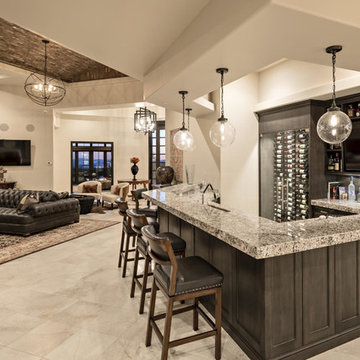
A challenging building envelope made for some creative space planning and solutions to this contemporary Tuscan home. The symmetry of the front elevation adds drama to the Entry focal point. Expansive windows enhances the beautiful views of the valley and Pinnacle Peak. The dramatic rock outcroppings of the hillside behind the home makes for an unsurpassed tranquil retreat.
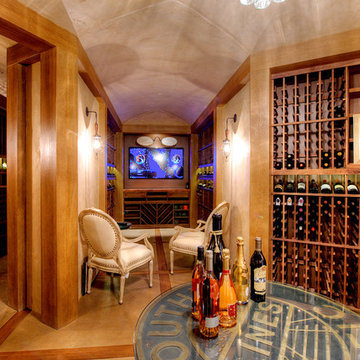
"Round Hill," created with the concept of a private, exquisite and exclusive resort, and designed for the discerning Buyer who seeks absolute privacy, security and luxurious accommodations for family, guests and staff, this just-completed resort-compound offers an extraordinary blend of amenity, location and attention to every detail.
Ideally located between Napa, Yountville and downtown St. Helena, directly across from Quintessa Winery, and minutes from the finest, world-class Napa wineries, Round Hill occupies the 21+ acre hilltop that overlooks the incomparable wine producing region of the Napa Valley, and is within walking distance to the world famous Auberge du Soleil.
An approximately 10,000 square foot main residence with two guest suites and private staff apartment, approximately 1,700-bottle wine cellar, gym, steam room and sauna, elevator, luxurious master suite with his and her baths, dressing areas and sitting room/study, and the stunning kitchen/family/great room adjacent the west-facing, sun-drenched, view-side terrace with covered outdoor kitchen and sparkling infinity pool, all embracing the unsurpassed view of the richly verdant Napa Valley. Separate two-bedroom, two en-suite-bath guest house and separate one-bedroom, one and one-half bath guest cottage.
Total of seven bedrooms, nine full and three half baths and requiring five uninterrupted years of concept, design and development, this resort-estate is now offered fully furnished and accessorized.
Quintessential resort living.
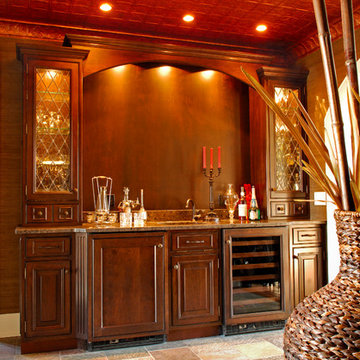
Example of a large transitional travertine floor wine cellar design in Cincinnati with storage racks
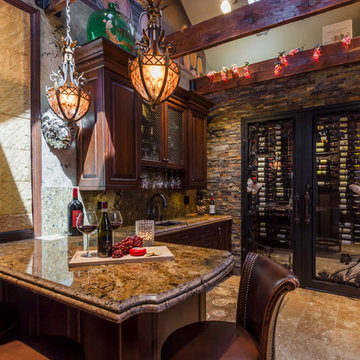
Large elegant travertine floor wine cellar photo in Chicago with display racks
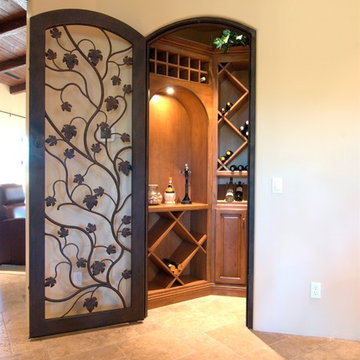
This wine closet is a storage area for wine with a counter for opening bottles inside the room. Various types of storage is available in this closet. The door is a solid wrought iron door with a grape pattern.
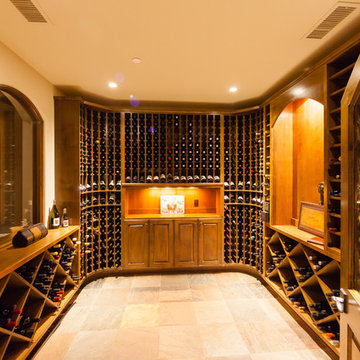
Located in North County San Luis Obispo, the Santa Ysabel Residence is a Mediterranean inspired family home. Taking advantage of the warm climate, a flagstone paved entry courtyard provides private gathering space that leads to the stone clad entry.
Inside the home, exposed beams, wood baseboards, and travertine floors continue the Mediterranean vibe. A large wine room, with enough storage for a few hundred bottles, features a peek through window from the dining room.
A large covered outdoor living and dining room open up to the pool and fire pit, embracing the rural views of Santa Ysabel.
Large Travertine Floor Wine Cellar Ideas
1





