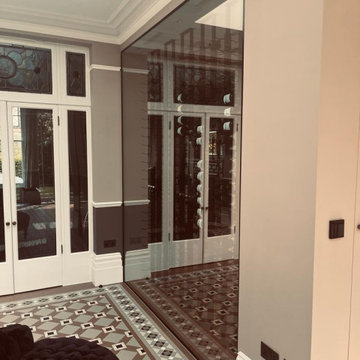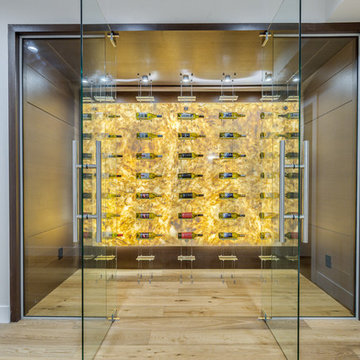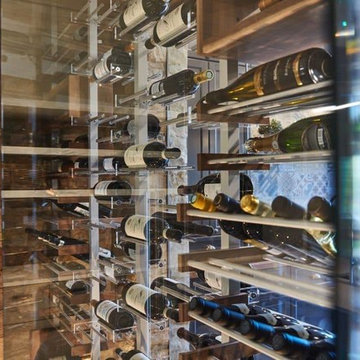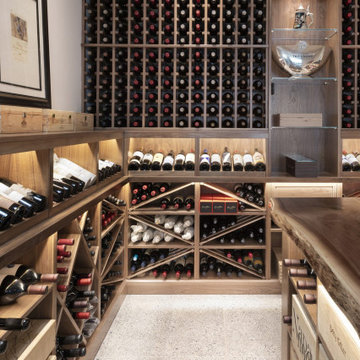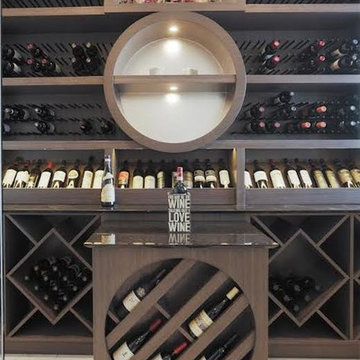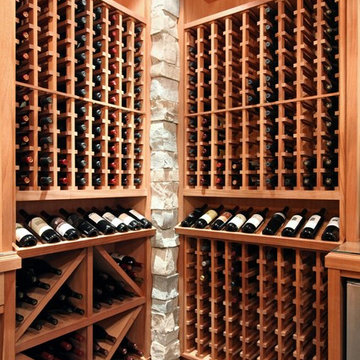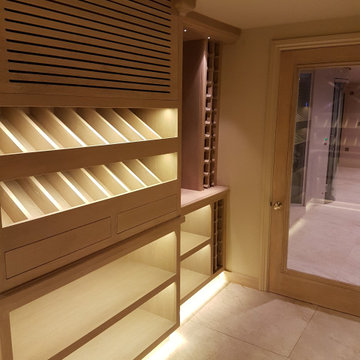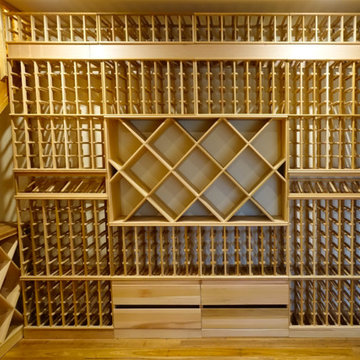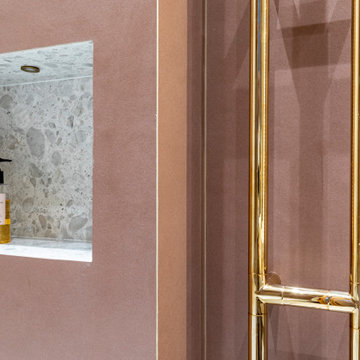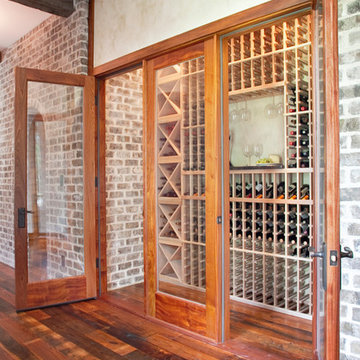Wine Cellar Ideas & Designs
Refine by:
Budget
Sort by:Popular Today
941 - 960 of 70,809 photos
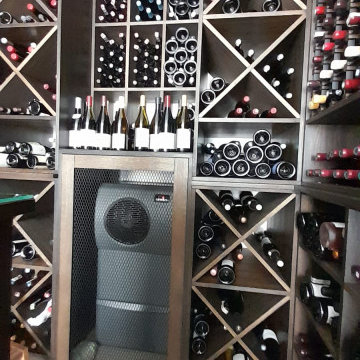
Ein klimatisiertes Weinkabinett, das hinter seinen Glastüren wertvolle Weinschätze bereithält. In diesem Raum finden über 2000 Flaschen unter optimalen Bedingungen Platz. Die robusten Eichenholzregale, dunkelbraun gebeizt und perfekt ergänzt von schwarzen Metallelementen, bieten die perfekte Kulisse für die beeindruckende Sammlung.
Find the right local pro for your project
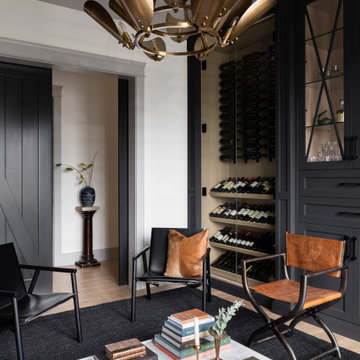
For this 9,000 square-foot, timber-frame home we designed wholly traditional elements with natural materials, including brushed brass, real chequered marble floors, oak timbers, stone and cast limestone—and mixed them with a modern palette of soft greys and whites.
We also juxtaposed traditional design elements with modern furniture: pieces featuring rounded boucle shapes, rattan, Vienna straw, modern white oak chairs. There’s a thread of layered, European timelessness throughout, even though it’s minimalist and airy.
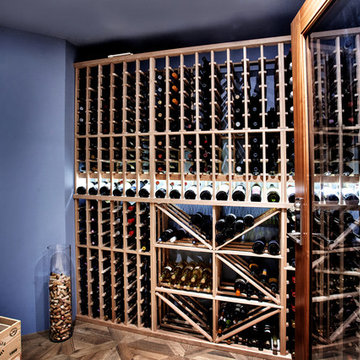
Gorgeously organized wine cellar. Nat Caron Photography
Wine cellar - industrial wine cellar idea in Toronto
Wine cellar - industrial wine cellar idea in Toronto
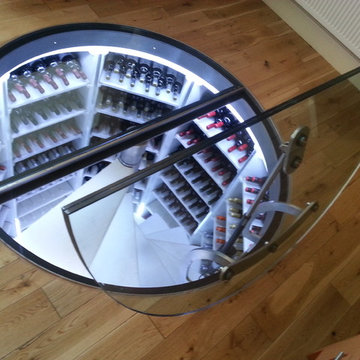
Andrew Renn andrewrenn@gmail.com 0418340737
Example of a minimalist wine cellar design in Melbourne
Example of a minimalist wine cellar design in Melbourne

Sponsored
Columbus, OH
Dave Fox Design Build Remodelers
Columbus Area's Luxury Design Build Firm | 17x Best of Houzz Winner!
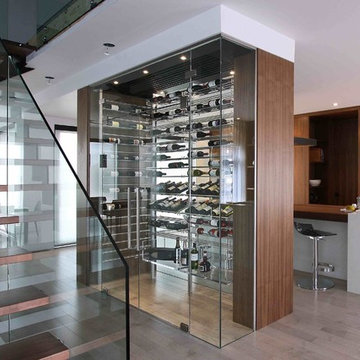
Aluminum, Acrylic, Stained Walnut, Frameless Glass Door
Mid-sized minimalist light wood floor and brown floor wine cellar photo in Toronto with storage racks
Mid-sized minimalist light wood floor and brown floor wine cellar photo in Toronto with storage racks
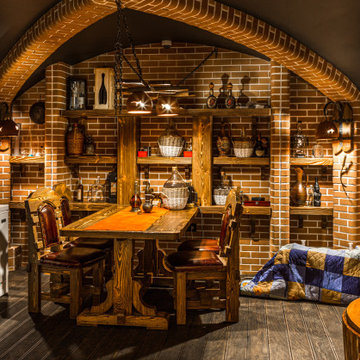
Помещение винного погреба условно разделено на три зоны: центральная, предназначенная для дегустации вин, там расположены стол с креслами, стеллажи для винотеки, посуды и холодильник; производственная, где непосредственно осуществляется обработка сырья и приготовление вин; и ниша со стеллажами для выдерживания и хранения бутылок (винотека). Широкие входы в каждую часть помещения винного погреба оформлены кирпичными арками, над центральной частью - свод с перекрестными криволинейными балками так же из кирпича. Стены винного погреба облицованы кирпичом и керамической глазурованной плиткой. Отделка пола - это натуральный темный паркет и светлая кремовая керамо-гранитная плитка в зоне производства. Пол в погребе для зонирования таких разных пространств разделен ступенями на три уровня. Чтобы усилить атмосферу винного погреба "под старину", включили в проект бра, люстру, стол и кресла с эффектом состаренного дерева.

Sponsored
Columbus, OH
Dave Fox Design Build Remodelers
Columbus Area's Luxury Design Build Firm | 17x Best of Houzz Winner!
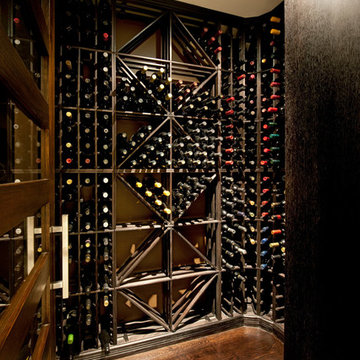
Project: Coatesville Home
Flooring: Prime Grade Solid American White Oak
Floor Finish: NGR Stain in 'Walnut' and Moisture Cured Polyurethane
Inspiration for a large light wood floor and brown floor wine cellar remodel in Auckland
Inspiration for a large light wood floor and brown floor wine cellar remodel in Auckland
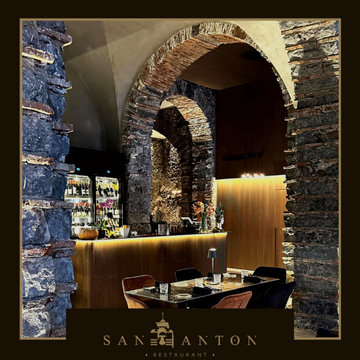
Riqualificazione di una antica struttura rurale adibita a deposito. Il progetto di conversione in ristorante è stato pensato nell'ottica di riuso dei materiali naturali presenti all'interno di questi spazi per valorizzarne la specificità e storicità, pur trattandoli in chiave contemporanea. La pavimentazione è stata progettata come uno spazio continuo e realizzata in battuto di coccio pesto, Sono stati valorizzati gli archi in conci di pietra lavica e mattone in argilla risaltando i chiaroscuri con il posizionamento di spot di luce ad incasso nella pavimentazione. Attraverso un ampio portone in legno di castagno si accede alle sale interne al ristorante, filtrati da un' area conversazione e caratterizzata da una parete in verde verticale. Gli arredi sono stati progettati e realizzati in ferro e legno essenza noce canaletto.
Wine Cellar Ideas & Designs

Sponsored
Columbus, OH
Dave Fox Design Build Remodelers
Columbus Area's Luxury Design Build Firm | 17x Best of Houzz Winner!
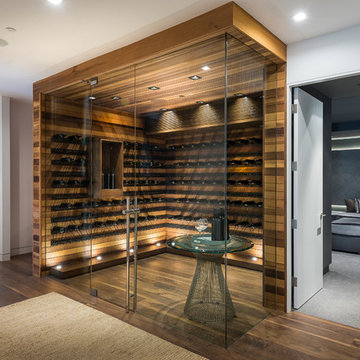
Inspiration for a contemporary dark wood floor and brown floor wine cellar remodel in Los Angeles with storage racks
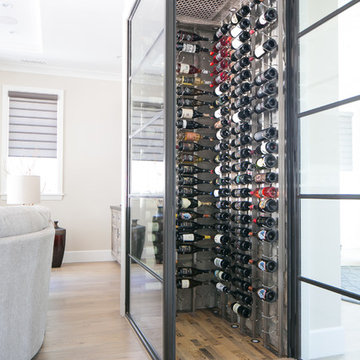
Ryan Garvin
Wine cellar - small contemporary medium tone wood floor and beige floor wine cellar idea in Orange County with storage racks
Wine cellar - small contemporary medium tone wood floor and beige floor wine cellar idea in Orange County with storage racks
48






