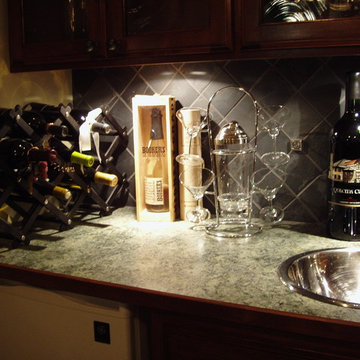Wine Cellar with Storage Racks Ideas
Refine by:
Budget
Sort by:Popular Today
461 - 480 of 8,715 photos
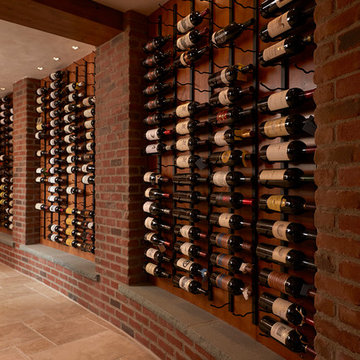
Gary Sloan Studios
Wine cellar - traditional beige floor wine cellar idea in Boston with storage racks
Wine cellar - traditional beige floor wine cellar idea in Boston with storage racks
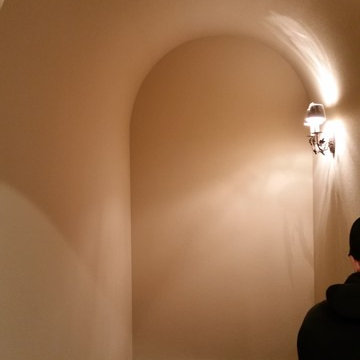
The Closets To Go Convertible Wine Rack System modular design is completely customized to grow with your wine collection.
Inspiration for a mid-sized timeless dark wood floor wine cellar remodel in Portland with storage racks
Inspiration for a mid-sized timeless dark wood floor wine cellar remodel in Portland with storage racks
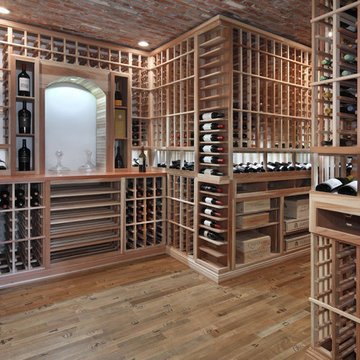
Wine cellar - transitional medium tone wood floor and brown floor wine cellar idea in Orange County with storage racks
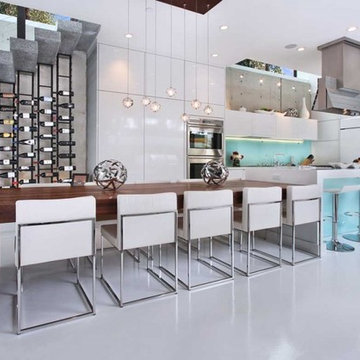
Wine cellar - small traditional wine cellar idea in Los Angeles with storage racks
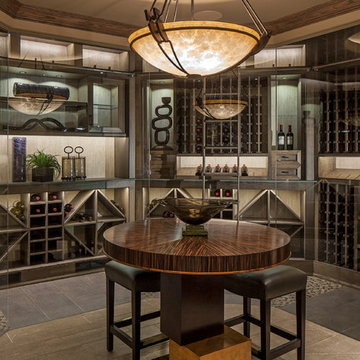
Design inspiration for this wine cellar came from a statement made by the homeowner, “I don’t like sitting in a cold room drinking wine.” by designing a room within a room, we were able to contain the temperature controlled wine space using floor to ceiling glass panels while still allowing full view for the beautiful custom built white oak cabinetry from the tasting area. LED accent light and decorative stone tile is stylishly integrated within the cabinetry resulting in a truly unique wine cellar.
· Wine Cellar designed and construction by McNeil Company Builders.
· Interior Finishes and Furniture by interiors Joan and Associates
· Cabinetry by Eurowood Custom Cabinets
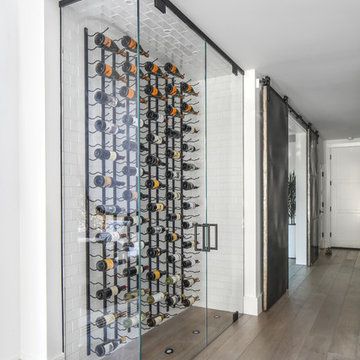
Trendy medium tone wood floor and gray floor wine cellar photo in Orange County with storage racks
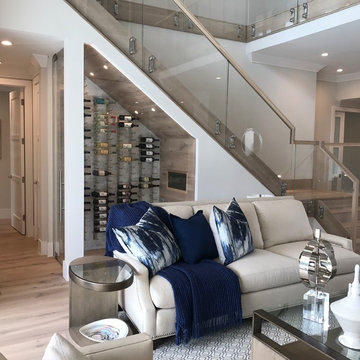
All Glass Wine Room utilizing the space under the all glass railing. Ultra Clear Frameless Glass lets the Vintage View Label forward wine racking the star of the show!
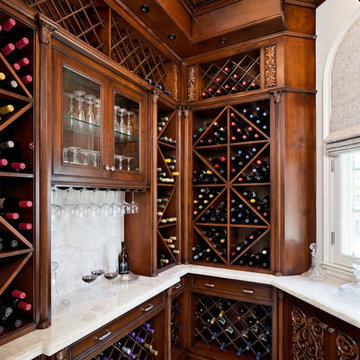
Photography by Chipper Hatter
Wine cellar - traditional wine cellar idea in Los Angeles with storage racks
Wine cellar - traditional wine cellar idea in Los Angeles with storage racks
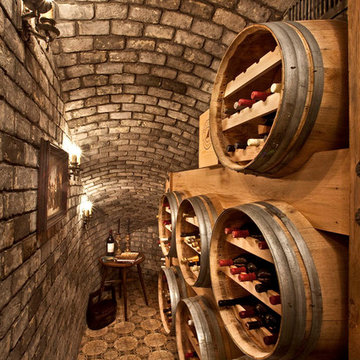
Wine cellar - small mediterranean wine cellar idea in Orange County with storage racks
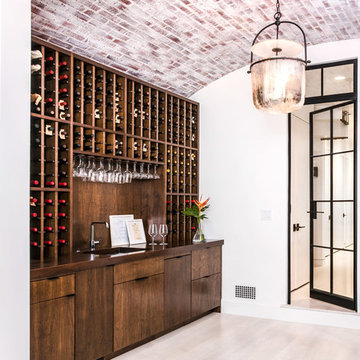
Inspiration for a contemporary light wood floor wine cellar remodel in DC Metro with storage racks
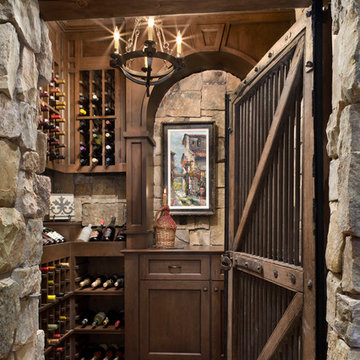
Roger Wade Studio
Example of a mountain style wine cellar design in Other with storage racks
Example of a mountain style wine cellar design in Other with storage racks
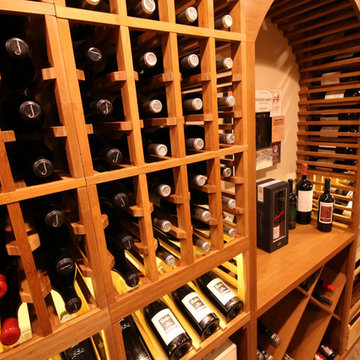
Basement remodel converts this storage area into a wine tasting and refrigerated storage space. Neutral tones in the ceramic tile flooring, textured walls in a Santa Fe Skip Trowel style, dry stacked natural stone wall, tempered glass viewing window/door, custom stained and lacquered wine racks accented with LED throughout and tasteful décor blend seamlessly.
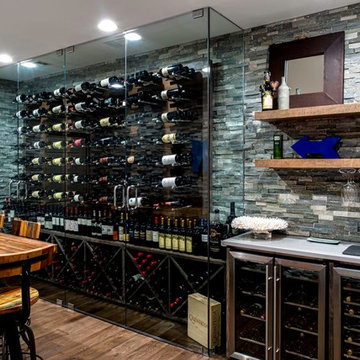
Wine cellar - huge contemporary medium tone wood floor and brown floor wine cellar idea in Atlanta with storage racks
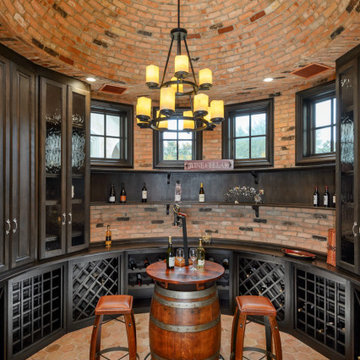
Wine Cellar
Example of a mid-sized classic terra-cotta tile and orange floor wine cellar design in Dallas with storage racks
Example of a mid-sized classic terra-cotta tile and orange floor wine cellar design in Dallas with storage racks
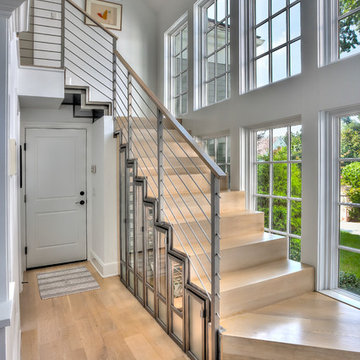
David Lindsay, Advanced Photographix
Inspiration for a mid-sized coastal light wood floor and beige floor wine cellar remodel in New York with storage racks
Inspiration for a mid-sized coastal light wood floor and beige floor wine cellar remodel in New York with storage racks
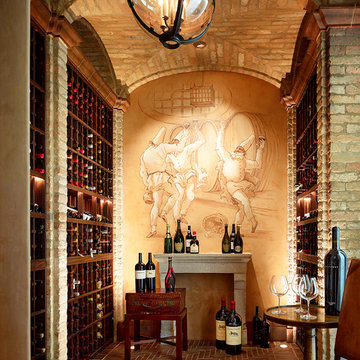
This simultaneously elegant and relaxed Tuscan style home on a secluded redwood-filled property is designed for the easiest of transitions between inside and out. Terraces extend out from the house to the lawn, and gravel walkways meander through the gardens. A light filled entry hall divides the home into public and private areas.
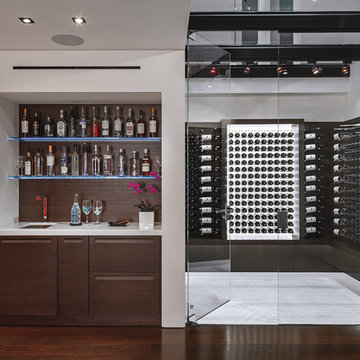
Laurel Way Beverly Hills luxury home modern wine cellar with glass skylight ceiling & attached wet bar
Wine cellar - huge modern white floor wine cellar idea in Los Angeles with storage racks
Wine cellar - huge modern white floor wine cellar idea in Los Angeles with storage racks
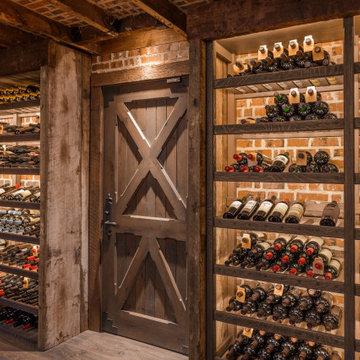
Rustic wine storage racks in wine cellar, showing rustic wooden door.
Example of a mountain style medium tone wood floor and brown floor wine cellar design in Baltimore with storage racks
Example of a mountain style medium tone wood floor and brown floor wine cellar design in Baltimore with storage racks
Wine Cellar with Storage Racks Ideas
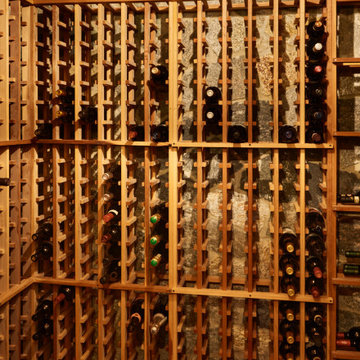
Originally designed by renowned architect Miles Standish, a 1960s addition by Richard Wills of the elite Royal Barry Wills architecture firm - featured in Life Magazine in both 1938 & 1946 for his classic Cape Cod & Colonial home designs - added an early American pub w/ beautiful pine-paneled walls, full bar, fireplace & abundant seating as well as a country living room.
We Feng Shui'ed and refreshed this classic design, providing modern touches, but remaining true to the original architect's vision.
24






