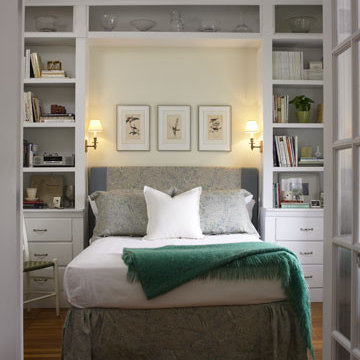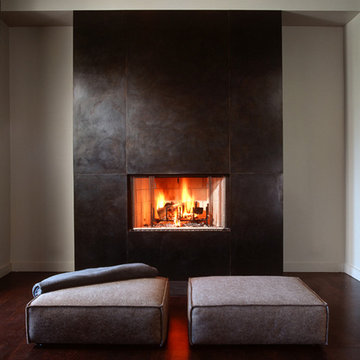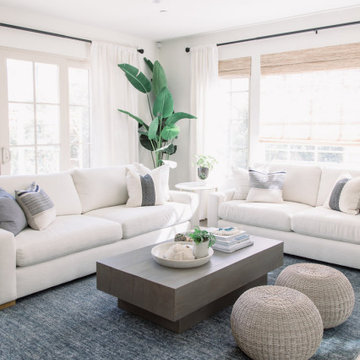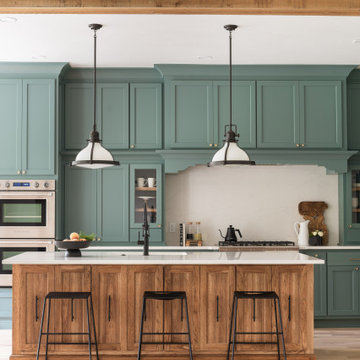Home Design Ideas

White kitchen with stainless steel appliances and handcrafted kitchen island in the middle. The dark wood floors are a wonderful contrast to the white cabinets. This home is located in Del Mar, California and was built in 2008 by Smith Brothers. Additional Credits: Architect: Richard Bokal Interior Designer: Doug Dolezal
Additional Credits:
Architect: Richard Bokal
Interior Designer Doug Dolezal

Example of a large trendy open concept light wood floor living room design in Richmond with beige walls, a standard fireplace, a tile fireplace and a wall-mounted tv

Living room - large modern open concept medium tone wood floor and brown floor living room idea in San Diego with white walls, a ribbon fireplace, a tile fireplace and a wall-mounted tv
Find the right local pro for your project

Photographer: Ryan Gamma
Example of a mid-sized minimalist white tile and mosaic tile porcelain tile and white floor powder room design in Tampa with flat-panel cabinets, dark wood cabinets, a two-piece toilet, white walls, a vessel sink, quartz countertops and white countertops
Example of a mid-sized minimalist white tile and mosaic tile porcelain tile and white floor powder room design in Tampa with flat-panel cabinets, dark wood cabinets, a two-piece toilet, white walls, a vessel sink, quartz countertops and white countertops

Seating area featuring built in bench seating and plenty of natural light. Table top is made of reclaimed lumber done by Longleaf Lumber. The bottom table legs are reclaimed Rockford Lathe Legs.

Kitchen - contemporary u-shaped kitchen idea in Other with stainless steel appliances, a farmhouse sink, recessed-panel cabinets, black backsplash, marble countertops and stone slab backsplash
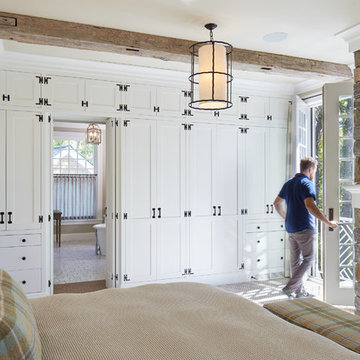
Builder: John Kraemer & Sons | Architecture: Murphy & Co. Design | Interiors: Engler Studio | Photography: Corey Gaffer
Inspiration for a large coastal master carpeted and brown floor bedroom remodel in Minneapolis with a standard fireplace and beige walls
Inspiration for a large coastal master carpeted and brown floor bedroom remodel in Minneapolis with a standard fireplace and beige walls

Builder: John Kraemer & Sons, Inc. - Architect: Charlie & Co. Design, Ltd. - Interior Design: Martha O’Hara Interiors - Photo: Spacecrafting Photography

Integrity from Marvin Windows and Doors open this tiny house up to a larger-than-life ocean view.
Small farmhouse white two-story exterior home idea in Portland Maine with a metal roof
Small farmhouse white two-story exterior home idea in Portland Maine with a metal roof
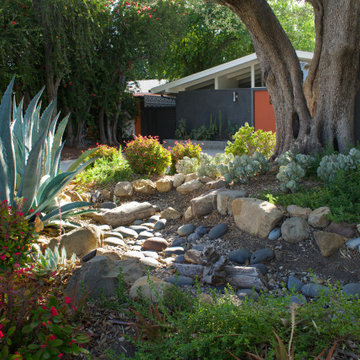
Sculptural agaves, succulents and California native plants punctuate the front landscape complementing the “arroyo seco” rain garden studded with boulders and branches. The rain garden catches 50% of the stormwater runoff from the roof and infiltrates it into the soil. The remaining 50% of the runoff goes to a second rain garden in the back yard.

Large gray sectional paired with marble coffee table. Gold wire chairs with a corner fireplace. The ceiling is exposed wood beams and vaults towards the rest of the home. Four pairs of french doors offer lake views on two sides of the house.
Photographer: Martin Menocal

Georgia Coast Design & Construction - Southern Living Custom Builder Showcase Home at St. Simons Island, GA
Built on a one-acre, lakefront lot on the north end of St. Simons Island, the Southern Living Custom Builder Showcase Home is characterized as Old World European featuring exterior finishes of Mosstown brick and Old World stucco, Weathered Wood colored designer shingles, cypress beam accents and a handcrafted Mahogany door.
Inside the three-bedroom, 2,400-square-foot showcase home, Old World rustic and modern European style blend with high craftsmanship to create a sense of timeless quality, stability, and tranquility. Behind the scenes, energy efficient technologies combine with low maintenance materials to create a home that is economical to maintain for years to come. The home's open floor plan offers a dining room/kitchen/great room combination with an easy flow for entertaining or family interaction. The interior features arched doorways, textured walls and distressed hickory floors.
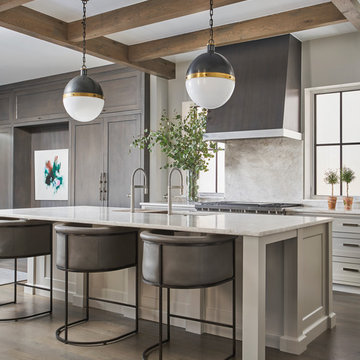
Mike Schwartz
Open concept kitchen - large contemporary l-shaped dark wood floor and brown floor open concept kitchen idea in Chicago with an island, a double-bowl sink, shaker cabinets, white cabinets, marble countertops, white backsplash, stone slab backsplash and white countertops
Open concept kitchen - large contemporary l-shaped dark wood floor and brown floor open concept kitchen idea in Chicago with an island, a double-bowl sink, shaker cabinets, white cabinets, marble countertops, white backsplash, stone slab backsplash and white countertops
Home Design Ideas
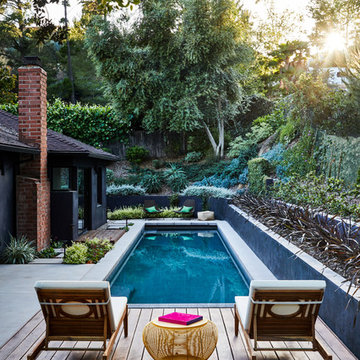
Poolside at backyard
Landscape design by Meg Rushing Coffee
Photo by Dan Arnold
Example of a mid-sized trendy backyard concrete and rectangular lap pool design in Los Angeles
Example of a mid-sized trendy backyard concrete and rectangular lap pool design in Los Angeles

Butler's Pantry
Mid-sized minimalist galley light wood floor home bar photo in Dallas with no sink, shaker cabinets, black cabinets, white backsplash and white countertops
Mid-sized minimalist galley light wood floor home bar photo in Dallas with no sink, shaker cabinets, black cabinets, white backsplash and white countertops

Builder: John Kraemer & Sons | Building Architecture: Charlie & Co. Design | Interiors: Martha O'Hara Interiors | Photography: Landmark Photography
Mid-sized transitional open concept light wood floor and brown floor living room photo in Minneapolis with gray walls, a standard fireplace, a stone fireplace and a wall-mounted tv
Mid-sized transitional open concept light wood floor and brown floor living room photo in Minneapolis with gray walls, a standard fireplace, a stone fireplace and a wall-mounted tv
640

























