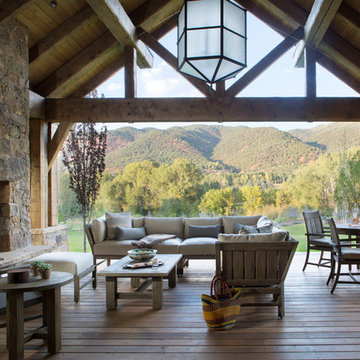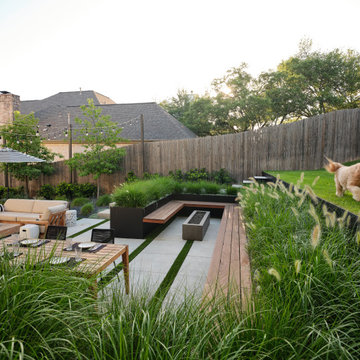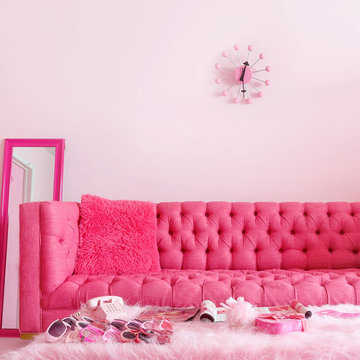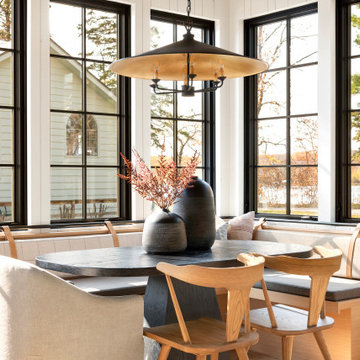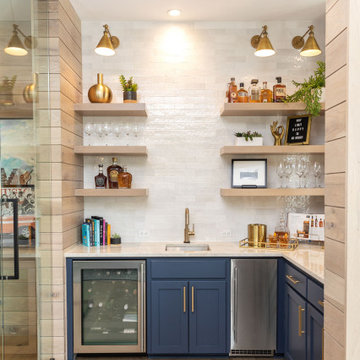Home Design Ideas
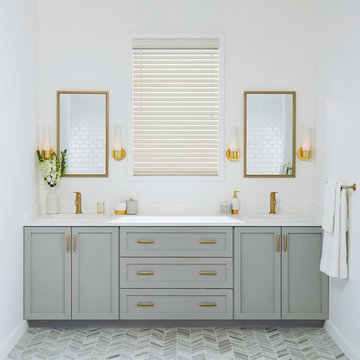
Example of a mid-sized transitional bathroom design in New York with shaker cabinets, gray cabinets, white walls, a drop-in sink, quartz countertops and white countertops
Find the right local pro for your project

Modern-glam full house design project.
Photography by: Jenny Siegwart
Family room - mid-sized modern open concept limestone floor and gray floor family room idea in San Diego with white walls, a standard fireplace, a stone fireplace and a media wall
Family room - mid-sized modern open concept limestone floor and gray floor family room idea in San Diego with white walls, a standard fireplace, a stone fireplace and a media wall
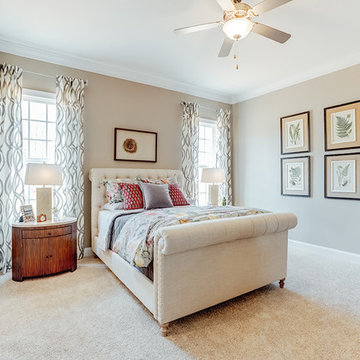
This first floor master carriage home is sure to delight with a bright and open kitchen that leads to the dining area and living area. Hardwood floors flow throughout the first floor, hallways and staircases. This home features 4 bedrooms, 4 bathrooms and an expansive laundry area. See more at: www.gomsh.com/14206-michaux-springs-dr
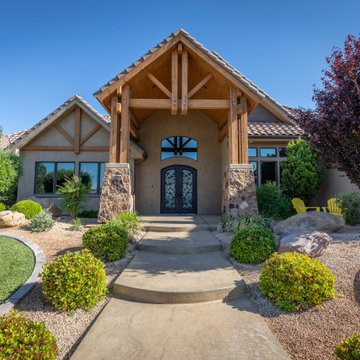
Example of a mountain style double front door design in Other with a metal front door
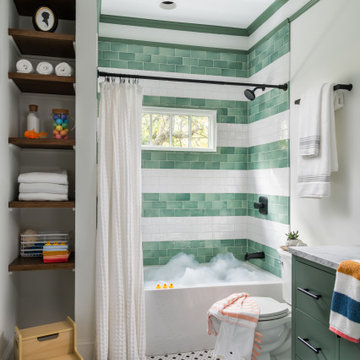
This home, built in 1920, is a quintessential Virginia Highland craftsman bungalow in intown Atlanta. The home underwent an extensive renovaton that included the addition of a screened porch and deck off the back, dormers on the second story in the front, and finishing out the basement level. Most interior spaces were updated including the kitchen, multiple bathrooms, a mudroom and laundry room.

Sponsored
Columbus, OH
Daniel Russo Home
Premier Interior Design Team Transforming Spaces in Franklin County

This shot clearly shows the vaulted ceilings and massive windows that dominate this kitchen space. These architectural accents mixed with the finishes and appliances culminate in a magnificent kitchen that is warm and inviting for all who experience it. The Zebrino marble island and backsplash are clearly shown and the LED under-lighting helps to accentuate the beautiful veining throughout the backsplash. This kitchen has since won two awards through NKBA and ASID competitions, and is the crowning jewel of our clients home.

Huge cottage backyard concrete paver patio kitchen photo in Salt Lake City with a pergola
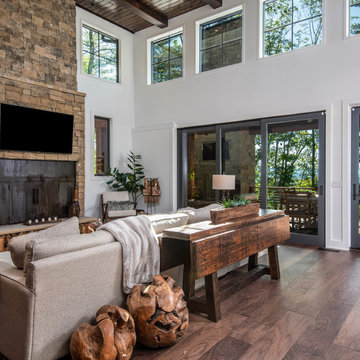
Living room - mid-sized rustic open concept carpeted and gray floor living room idea in Other with white walls, no fireplace and a wall-mounted tv
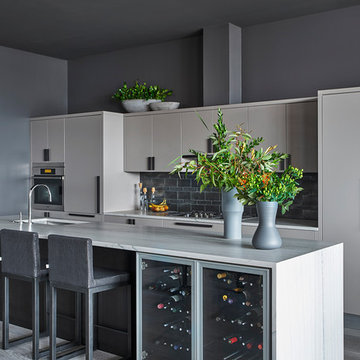
Inspiration for a contemporary galley gray floor kitchen remodel in Chicago with an undermount sink, flat-panel cabinets, gray cabinets, gray backsplash, stainless steel appliances and an island
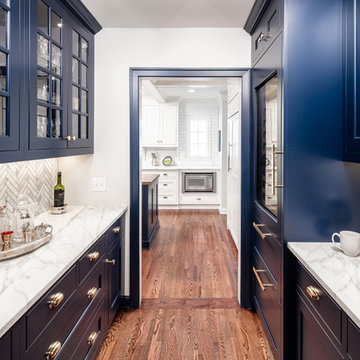
Hardworking butler's pantry seamlessly connects kitchen and dining room.
Elegant medium tone wood floor and brown floor kitchen photo in Minneapolis with shaker cabinets, blue cabinets, gray backsplash, colored appliances and white countertops
Elegant medium tone wood floor and brown floor kitchen photo in Minneapolis with shaker cabinets, blue cabinets, gray backsplash, colored appliances and white countertops

Photo Credit: Whitney Kidder
Inspiration for a mid-sized modern white tile and marble tile mosaic tile floor and gray floor tub/shower combo remodel in New York with flat-panel cabinets, blue cabinets, an undermount tub, a wall-mount toilet, white walls, an undermount sink, marble countertops, a hinged shower door and white countertops
Inspiration for a mid-sized modern white tile and marble tile mosaic tile floor and gray floor tub/shower combo remodel in New York with flat-panel cabinets, blue cabinets, an undermount tub, a wall-mount toilet, white walls, an undermount sink, marble countertops, a hinged shower door and white countertops

This guest bathroom features white subway tile with black marble accents and a leaded glass window. Black trim and crown molding set off a dark, antique William and Mary highboy and a Calcutta gold and black marble basketweave tile floor. Faux gray and light blue walls lend a clean, crisp feel to the room, compounded by a white pedestal tub and polished nickel faucet.

Mid-sized transitional dark wood floor and brown floor kitchen pantry photo in Other with an undermount sink, beaded inset cabinets, gray cabinets, marble countertops, white backsplash, gray countertops and no island
Home Design Ideas
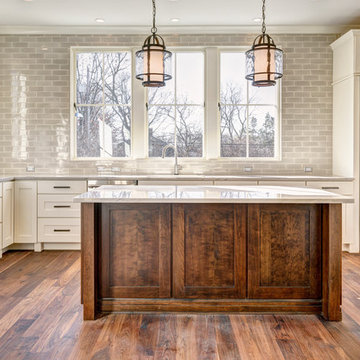
Sponsored
Columbus, OH
Hope Restoration & General Contracting
Columbus Design-Build, Kitchen & Bath Remodeling, Historic Renovations

Bruce Starrenburg
Mid-sized elegant master white tile and stone tile marble floor bathroom photo in Chicago with an integrated sink, flat-panel cabinets, black cabinets, solid surface countertops, a one-piece toilet and white walls
Mid-sized elegant master white tile and stone tile marble floor bathroom photo in Chicago with an integrated sink, flat-panel cabinets, black cabinets, solid surface countertops, a one-piece toilet and white walls
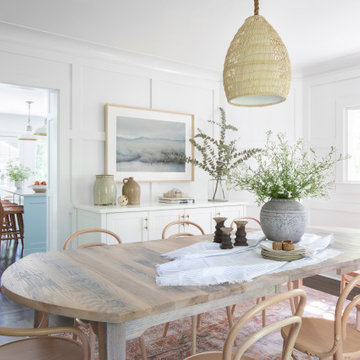
Example of a beach style dark wood floor, brown floor and wall paneling dining room design in New York with white walls
28

























