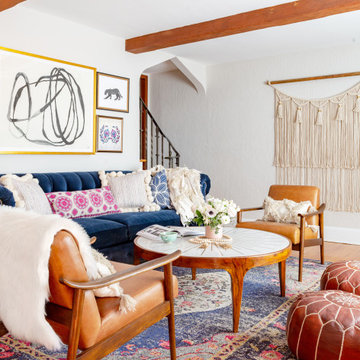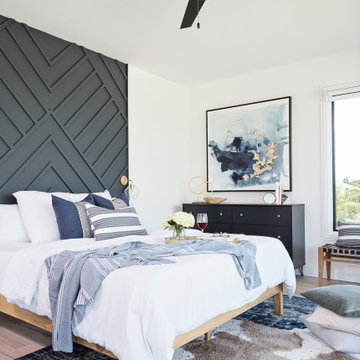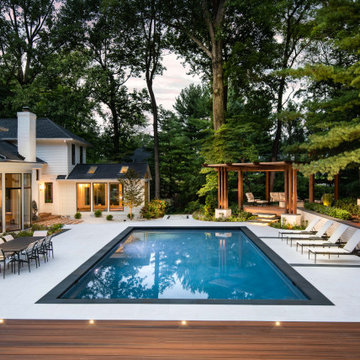Home Design Ideas

Modern Farmhouse stairs
Large country wooden u-shaped mixed material railing staircase photo in DC Metro with painted risers
Large country wooden u-shaped mixed material railing staircase photo in DC Metro with painted risers

Living room - contemporary medium tone wood floor, brown floor and wood wall living room idea in Boston with gray walls, a ribbon fireplace, a wood fireplace surround and a wall-mounted tv

Example of a transitional u-shaped medium tone wood floor and brown floor open concept kitchen design in Chicago with an undermount sink, recessed-panel cabinets, quartzite countertops, beige backsplash, ceramic backsplash, paneled appliances, an island and beige countertops
Find the right local pro for your project

Freestanding bathtub - contemporary black and white tile gray floor freestanding bathtub idea in Salt Lake City with flat-panel cabinets, medium tone wood cabinets, beige walls, an undermount sink, white countertops and a floating vanity

With an eye-catching balance of white hexagon floor tile and lively green subway shower tile, this bathroom has a timeless and traditional flair.
DESIGN
Interior Blooms Design Co.
PHOTOS
Emily Kennedy Photography
Tile Shown: 2" & 6" Hexagon in Calcite; 3x6 & Cori Molding in Seedling

Built in the iconic neighborhood of Mount Curve, just blocks from the lakes, Walker Art Museum, and restaurants, this is city living at its best. Myrtle House is a design-build collaboration with Hage Homes and Regarding Design with expertise in Southern-inspired architecture and gracious interiors. With a charming Tudor exterior and modern interior layout, this house is perfect for all ages.

The guest bath in this project was a simple black and white design with beveled subway tile and ceramic patterned tile on the floor. Bringing the tile up the wall and to the ceiling in the shower adds depth and luxury to this small bathroom. The farmhouse sink with raw pine vanity cabinet give a rustic vibe; the perfect amount of natural texture in this otherwise tile and glass space. Perfect for guests!
Reload the page to not see this specific ad anymore

http://belairphotography.com/contact.html
Inspiration for a timeless eat-in kitchen remodel in Los Angeles with a farmhouse sink, glass-front cabinets, white cabinets, white backsplash and subway tile backsplash
Inspiration for a timeless eat-in kitchen remodel in Los Angeles with a farmhouse sink, glass-front cabinets, white cabinets, white backsplash and subway tile backsplash

This 1600+ square foot basement was a diamond in the rough. We were tasked with keeping farmhouse elements in the design plan while implementing industrial elements. The client requested the space include a gym, ample seating and viewing area for movies, a full bar , banquette seating as well as area for their gaming tables - shuffleboard, pool table and ping pong. By shifting two support columns we were able to bury one in the powder room wall and implement two in the custom design of the bar. Custom finishes are provided throughout the space to complete this entertainers dream.

Bedroom - mid-sized coastal guest medium tone wood floor, brown floor, shiplap ceiling and wainscoting bedroom idea in Miami with blue walls and no fireplace

Custom cabinetry conceals laundry equipment while the quartz stone top provides ample space for folding.
Minimalist master gray floor bathroom photo in Philadelphia with flat-panel cabinets, medium tone wood cabinets, white walls, an undermount sink, white countertops, a wall-mount toilet and quartz countertops
Minimalist master gray floor bathroom photo in Philadelphia with flat-panel cabinets, medium tone wood cabinets, white walls, an undermount sink, white countertops, a wall-mount toilet and quartz countertops

Example of a huge transitional freestanding desk light wood floor study room design in Houston with white walls

ASID Award winning Master Bath
Bathroom - large modern master porcelain tile marble floor bathroom idea in San Francisco
Bathroom - large modern master porcelain tile marble floor bathroom idea in San Francisco
Reload the page to not see this specific ad anymore

Modern Bohemian living room | English Tudor | Rockville Centre
Inspiration for an eclectic living room remodel in New York
Inspiration for an eclectic living room remodel in New York

Our Austin studio decided to go bold with this project by ensuring that each space had a unique identity in the Mid-Century Modern style bathroom, butler's pantry, and mudroom. We covered the bathroom walls and flooring with stylish beige and yellow tile that was cleverly installed to look like two different patterns. The mint cabinet and pink vanity reflect the mid-century color palette. The stylish knobs and fittings add an extra splash of fun to the bathroom.
The butler's pantry is located right behind the kitchen and serves multiple functions like storage, a study area, and a bar. We went with a moody blue color for the cabinets and included a raw wood open shelf to give depth and warmth to the space. We went with some gorgeous artistic tiles that create a bold, intriguing look in the space.
In the mudroom, we used siding materials to create a shiplap effect to create warmth and texture – a homage to the classic Mid-Century Modern design. We used the same blue from the butler's pantry to create a cohesive effect. The large mint cabinets add a lighter touch to the space.
---
Project designed by the Atomic Ranch featured modern designers at Breathe Design Studio. From their Austin design studio, they serve an eclectic and accomplished nationwide clientele including in Palm Springs, LA, and the San Francisco Bay Area.
For more about Breathe Design Studio, see here: https://www.breathedesignstudio.com/
To learn more about this project, see here: https://www.breathedesignstudio.com/atomic-ranch
Home Design Ideas
Reload the page to not see this specific ad anymore

Large country open concept medium tone wood floor and brown floor living room photo in Nashville with white walls, a standard fireplace, a stone fireplace and a wall-mounted tv

Allow the unique flame pattern of the Vector fireplace series to create a long-lasting focal point in your home.
Example of a large trendy light wood floor and brown floor bedroom design in Omaha with beige walls and a standard fireplace
Example of a large trendy light wood floor and brown floor bedroom design in Omaha with beige walls and a standard fireplace

Inspiration for a mid-sized timeless master ceramic tile and gray floor freestanding bathtub remodel in Minneapolis with recessed-panel cabinets, white cabinets, blue walls, an undermount sink and granite countertops
248





























