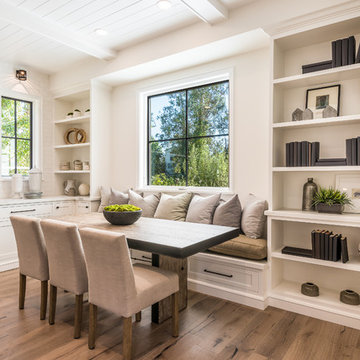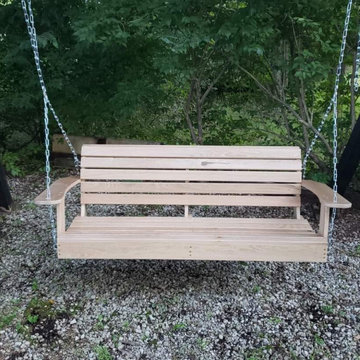Home Design Ideas

Jeffrey Jakucyk: Photographer
Large elegant backyard deck photo in Cincinnati with a roof extension
Large elegant backyard deck photo in Cincinnati with a roof extension

Set upon an oversized and highly sought-after creekside lot in Brentwood, this two story home and full guest home exude a casual, contemporary farmhouse style and vibe. The main residence boasts 5 bedrooms and 5.5 bathrooms, each ensuite with thoughtful touches that accentuate the home’s overall classic finishes. The master retreat opens to a large balcony overlooking the yard accented by mature bamboo and palms. Other features of the main house include European white oak floors, recessed lighting, built in speaker system, attached 2-car garage and a laundry room with 2 sets of state-of-the-art Samsung washers and dryers. The bedroom suite on the first floor enjoys its own entrance, making it ideal for guests. The open concept kitchen features Calacatta marble countertops, Wolf appliances, wine storage, dual sinks and dishwashers and a walk-in butler’s pantry. The loggia is accessed via La Cantina bi-fold doors that fully open for year-round alfresco dining on the terrace, complete with an outdoor fireplace. The wonderfully imagined yard contains a sparkling pool and spa and a crisp green lawn and lovely deck and patio areas. Step down further to find the detached guest home, which was recognized with a Decade Honor Award by the Los Angeles Chapter of the AIA in 2006, and, in fact, was a frequent haunt of Frank Gehry who inspired its cubist design. The guest house has a bedroom and bathroom, living area, a newly updated kitchen and is surrounded by lush landscaping that maximizes its creekside setting, creating a truly serene oasis.

Ric Stovall
Example of a large mountain style open concept medium tone wood floor and brown floor family room design in Denver with a bar, beige walls, a metal fireplace, a wall-mounted tv and a ribbon fireplace
Example of a large mountain style open concept medium tone wood floor and brown floor family room design in Denver with a bar, beige walls, a metal fireplace, a wall-mounted tv and a ribbon fireplace
Find the right local pro for your project

Huge elegant l-shaped dark wood floor and brown floor kitchen photo in Dallas with an island, a double-bowl sink, recessed-panel cabinets, black cabinets, gray backsplash and paneled appliances

Stoffer Photography Interiors
Inspiration for a mid-sized transitional l-shaped medium tone wood floor and brown floor kitchen pantry remodel in Chicago with a farmhouse sink, shaker cabinets, black cabinets, marble countertops, white backsplash, marble backsplash, paneled appliances and an island
Inspiration for a mid-sized transitional l-shaped medium tone wood floor and brown floor kitchen pantry remodel in Chicago with a farmhouse sink, shaker cabinets, black cabinets, marble countertops, white backsplash, marble backsplash, paneled appliances and an island

Inspiration for a mid-sized industrial l-shaped slate floor and gray floor eat-in kitchen remodel in Columbus with a farmhouse sink, recessed-panel cabinets, white cabinets, quartz countertops, white backsplash, subway tile backsplash, stainless steel appliances, an island and white countertops

This guest bath has a light and airy feel with an organic element and pop of color. The custom vanity is in a midtown jade aqua-green PPG paint Holy Glen. It provides ample storage while giving contrast to the white and brass elements. A playful use of mixed metal finishes gives the bathroom an up-dated look. The 3 light sconce is gold and black with glass globes that tie the gold cross handle plumbing fixtures and matte black hardware and bathroom accessories together. The quartz countertop has gold veining that adds additional warmth to the space. The acacia wood framed mirror with a natural interior edge gives the bathroom an organic warm feel that carries into the curb-less shower through the use of warn toned river rock. White subway tile in an offset pattern is used on all three walls in the shower and carried over to the vanity backsplash. The shower has a tall niche with quartz shelves providing lots of space for storing shower necessities. The river rock from the shower floor is carried to the back of the niche to add visual interest to the white subway shower wall as well as a black Schluter edge detail. The shower has a frameless glass rolling shower door with matte black hardware to give the this smaller bathroom an open feel and allow the natural light in. There is a gold handheld shower fixture with a cross handle detail that looks amazing against the white subway tile wall. The white Sherwin Williams Snowbound walls are the perfect backdrop to showcase the design elements of the bathroom.
Photography by LifeCreated.

Sponsored
Kirkersville, OH
Veteran Owned & Operated!
Ngrained Woodworks
Custom Woodworking, Décor, and More in Franklin County

Large farmhouse dark wood floor and brown floor open concept kitchen photo in Columbus with a farmhouse sink, flat-panel cabinets, blue cabinets, quartzite countertops, white backsplash, subway tile backsplash, stainless steel appliances, an island and white countertops

© Steve Freihon/ Tungsten LLC
Small trendy gender-neutral bamboo floor walk-in closet photo in New York with open cabinets and light wood cabinets
Small trendy gender-neutral bamboo floor walk-in closet photo in New York with open cabinets and light wood cabinets

Traditional but unusually shaped kitchen with a white painted cabinets, seapearl quartzite countertops, tradewinds tint mosaic backsplash, paneled appliances, dark wood island with hidden outlets. Featuring a flat panel TV in the backsplash for your viewing pleasure while cooking for your family. This great kitchen is adjacent to an amazing outdoor living space with multiple living spaces and an outdoor pool.
Traditional but unusually shaped kitchen with a white painted cabinets, seapearl quartzite countertops, tradewinds tint mosaic backsplash, paneled appliances, dark wood island with hidden outlets. Featuring a flat panel TV in the backsplash for your viewing pleasure while cooking for your family. This great kitchen is adjacent to an amazing outdoor living space with multiple living spaces and an outdoor pool.
Photos by Jon Upson

Inspiration for a mid-sized industrial u-shaped light wood floor and beige floor enclosed kitchen remodel in New York with a farmhouse sink, black cabinets, concrete countertops, white backsplash, subway tile backsplash, stainless steel appliances, no island and flat-panel cabinets

Bernard Andre
Example of a classic master gray tile drop-in bathtub design in San Francisco with recessed-panel cabinets, gray cabinets, gray walls, an undermount sink and a hinged shower door
Example of a classic master gray tile drop-in bathtub design in San Francisco with recessed-panel cabinets, gray cabinets, gray walls, an undermount sink and a hinged shower door

Here is an example of DEANE Inc’s custom cabinetry in this fresh and beautiful bar layout. Perfect for entertaining, this new look provides easy access with both opened and closed shelving as well as a wine cooler and sink perfect for having guests.

Sponsored
Columbus, OH
Dave Fox Design Build Remodelers
Columbus Area's Luxury Design Build Firm | 17x Best of Houzz Winner!

Photo of a large rustic partial sun backyard stone formal garden in Philadelphia with a fire pit.

A tile and glass shower features a shower head rail system that is flanked by windows on both sides. The glass door swings out and in. The wall visible from the door when you walk in is a one inch glass mosaic tile that pulls all the colors from the room together. Brass plumbing fixtures and brass hardware add warmth. Limestone tile floors add texture. Pendants were used on each side of the vanity and reflect in the framed mirror.

Inspiration for a large contemporary open concept concrete floor and gray floor living room remodel in Los Angeles with white walls and no fireplace

Inspiration for a mid-sized contemporary master medium tone wood floor and brown floor bathroom remodel in San Francisco with flat-panel cabinets, medium tone wood cabinets, brown walls, an undermount sink and marble countertops
Home Design Ideas

Sponsored
Westerville, OH
T. Walton Carr, Architects
Franklin County's Preferred Architectural Firm | Best of Houzz Winner

Gibeon Photography. Troy Lighting Edison Pendants / Phillip Jeffries Faux Leather Wall covering
Alcove shower - rustic alcove shower idea in New York with flat-panel cabinets, medium tone wood cabinets, beige walls, an integrated sink, concrete countertops and a hinged shower door
Alcove shower - rustic alcove shower idea in New York with flat-panel cabinets, medium tone wood cabinets, beige walls, an integrated sink, concrete countertops and a hinged shower door

The Cabinet Shoppe
Location: Jacksonville, FL, USA
This kitchen project was completed in Jacksonville's Pablo Creek Reserve. The Cabinet Shoppe provided and installed the Habersham Cabinetry and furniture. The Cabinetry features two colors - Antique White and Continental Blue with White Highlights, which are also featured in our showroom display for Habersham.
Photographed by: Jessie Preza
656

























