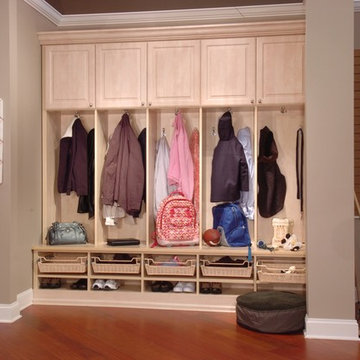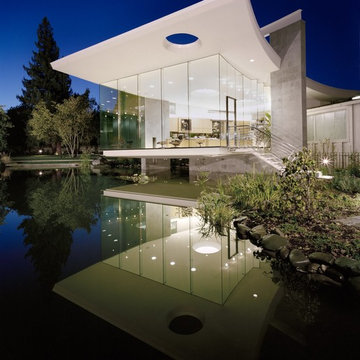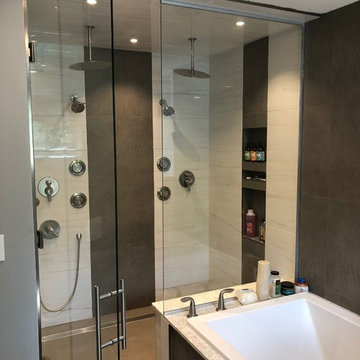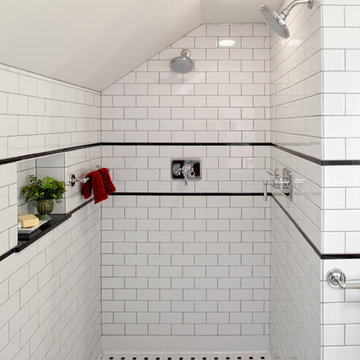Home Design Ideas
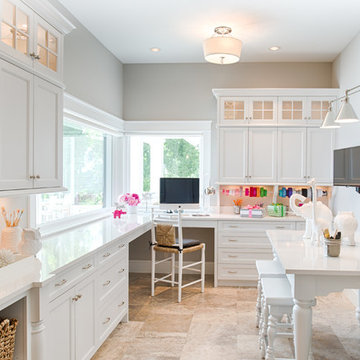
Scott Amundson Photography
Elegant built-in desk beige floor craft room photo in Minneapolis with gray walls and no fireplace
Elegant built-in desk beige floor craft room photo in Minneapolis with gray walls and no fireplace
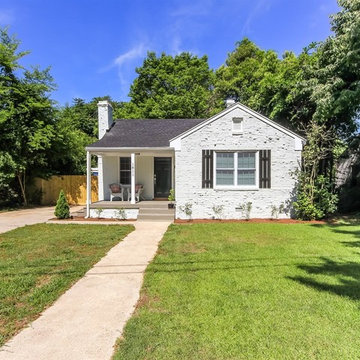
Small elegant white one-story brick exterior home photo in Raleigh with a shingle roof
Find the right local pro for your project
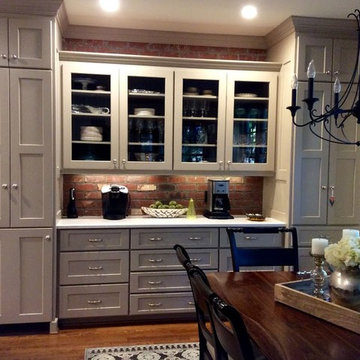
Example of a mid-sized transitional galley dark wood floor eat-in kitchen design in Raleigh with an undermount sink, shaker cabinets, beige cabinets, quartz countertops, red backsplash, brick backsplash, stainless steel appliances and an island
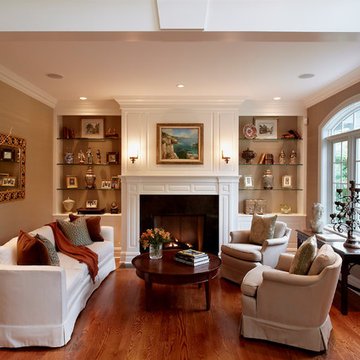
Formal living room with wide expanse of custom casement windows, silk wall coverings, gas fireplace and custom millwork
Inspiration for a mid-sized timeless living room remodel in New York with brown walls
Inspiration for a mid-sized timeless living room remodel in New York with brown walls
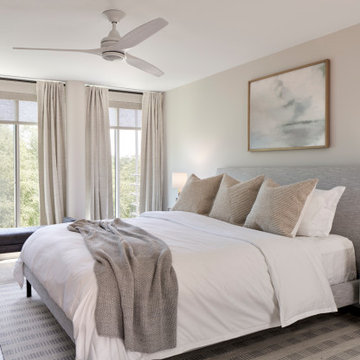
Bedroom - mid-sized contemporary master brown floor and light wood floor bedroom idea in Chicago with beige walls
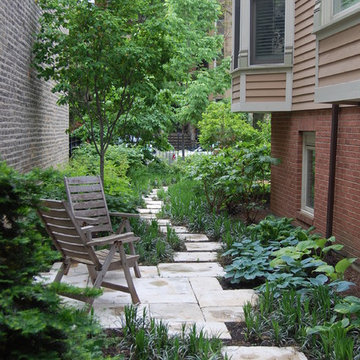
Photography: Stephen Prassas
Inspiration for a mid-sized traditional shade side yard landscaping in Chicago.
Inspiration for a mid-sized traditional shade side yard landscaping in Chicago.
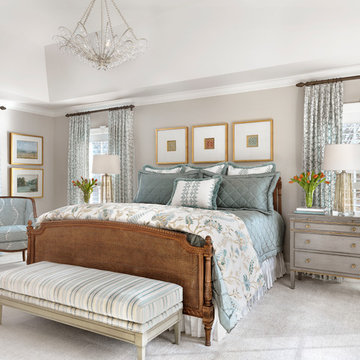
Alise O'Brien Photography
Example of a classic master carpeted and gray floor bedroom design in St Louis with gray walls and no fireplace
Example of a classic master carpeted and gray floor bedroom design in St Louis with gray walls and no fireplace
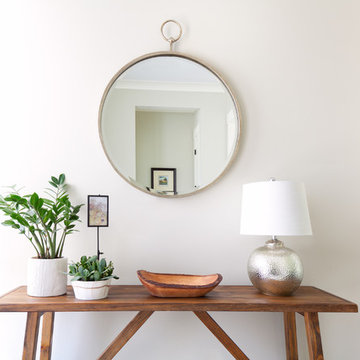
Christian J Anderson Photography
Inspiration for a mid-sized cottage medium tone wood floor and brown floor entryway remodel in Seattle with gray walls and a dark wood front door
Inspiration for a mid-sized cottage medium tone wood floor and brown floor entryway remodel in Seattle with gray walls and a dark wood front door

Mid-sized trendy u-shaped light wood floor and beige floor eat-in kitchen photo in Denver with a farmhouse sink, white cabinets, quartz countertops, gray backsplash, glass tile backsplash, stainless steel appliances, an island and flat-panel cabinets
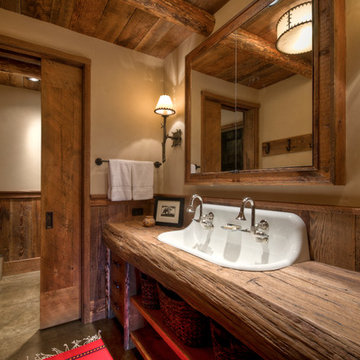
Example of a mid-sized mountain style 3/4 brown tile concrete floor bathroom design in Other with wood countertops, flat-panel cabinets, a two-piece toilet, beige walls, a drop-in sink, medium tone wood cabinets and brown countertops
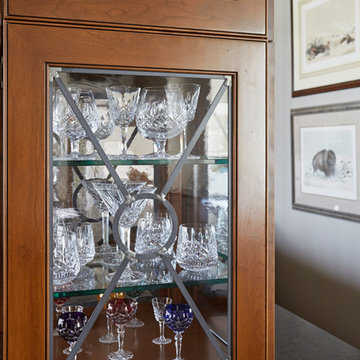
**Project Overview**
This new construction home is built next to a picturesque lake, and the bar adjacent to the kitchen and living areas is designed to frame the breathtaking view. This custom, curved bar creatively echoes many of the lines and finishes used in other areas of the first floor, but interprets them in a new way.
**What Makes This Project Unique?**
The bar connects visually to other areas of the home custom columns with leaded glass. The same design is used in the mullion detail in the furniture piece across the room. The bar is a flowing curve that lets guests face one another. Curved wainscot panels follow the same line as the stone bartop, as does the custom-designed, strategically implemented upper platform and crown that conceal recessed lighting.
**Design Challenges**
Designing a curved bar with rectangular cabinets is always a challenge, but the greater challenge was to incorporate a large wishlist into a compact space, including an under-counter refrigerator, sink, glassware and liquor storage, and more. The glass columns take on much of the storage, but had to be engineered to support the upper crown and provide space for lighting and wiring that would not be seen on the interior of the cabinet. Our team worked tirelessly with the trim carpenters to ensure that this was successful aesthetically and functionally. Another challenge we created for ourselves was designing the columns to be three sided glass, and the 4th side to be mirrored. Though it accomplishes our aesthetic goal and allows light to be reflected back into the space this had to be carefully engineered to be structurally sound.
Photo by MIke Kaskel
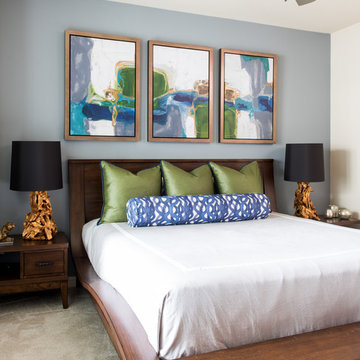
Michael Hunter
Mid-sized trendy master carpeted bedroom photo in Other with blue walls and no fireplace
Mid-sized trendy master carpeted bedroom photo in Other with blue walls and no fireplace

Large open transitional kitchen with white cabinets and dark island, white quartz counters and glass tile. Bertazzoni appliances, Dornbracht and Kohler fixtures.
Home Design Ideas

Sponsored
Columbus, OH
Dave Fox Design Build Remodelers
Columbus Area's Luxury Design Build Firm | 17x Best of Houzz Winner!
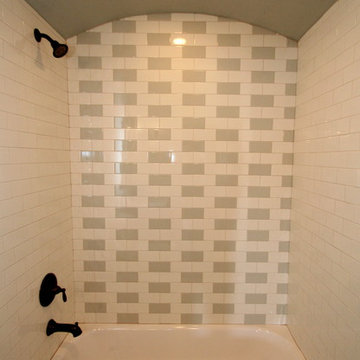
Inspiration for a mediterranean 3/4 white tile and porcelain tile ceramic tile tub/shower combo remodel in Dallas with an undermount sink, recessed-panel cabinets, gray cabinets, granite countertops, a two-piece toilet and green walls

Lisa Petrole
Open concept kitchen - contemporary galley porcelain tile open concept kitchen idea in Sacramento with a double-bowl sink, flat-panel cabinets, light wood cabinets, soapstone countertops, stainless steel appliances and an island
Open concept kitchen - contemporary galley porcelain tile open concept kitchen idea in Sacramento with a double-bowl sink, flat-panel cabinets, light wood cabinets, soapstone countertops, stainless steel appliances and an island
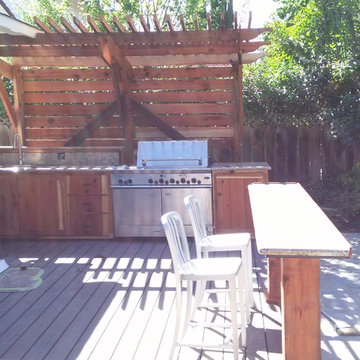
Example of a mid-sized cottage backyard patio design in San Francisco with decking and a pergola
47

























