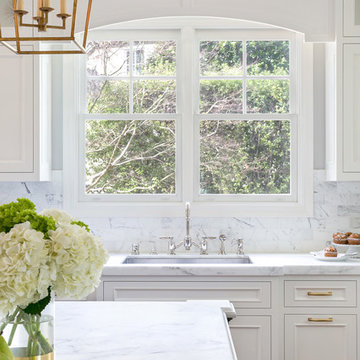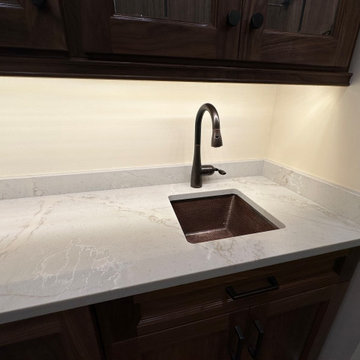Home Design Ideas

Allyson Lubow
Large transitional single-wall light wood floor and beige floor open concept kitchen photo in New York with a farmhouse sink, shaker cabinets, gray cabinets, quartz countertops, white backsplash, matchstick tile backsplash, stainless steel appliances and a peninsula
Large transitional single-wall light wood floor and beige floor open concept kitchen photo in New York with a farmhouse sink, shaker cabinets, gray cabinets, quartz countertops, white backsplash, matchstick tile backsplash, stainless steel appliances and a peninsula

Example of a large classic marble floor and beige floor utility room design in Grand Rapids with an utility sink, shaker cabinets, white cabinets, limestone countertops and beige walls

The lovely primary bedroom feels modern, yet cozy. The custom octagon wall panels create a sophisticated atmosphere, while the chandelier and modern bedding add a punch of personality to the space. The lush landscape draws the eye to the expansive windows overlooking the backyard. The homeowner's favorite shade of aubergine adds depth to the mostly white space.
Find the right local pro for your project

Inspiration for a mid-sized contemporary gray tile mosaic tile floor and gray floor bathroom remodel in Seattle with white walls

Architectrure by TMS Architects
Rob Karosis Photography
Inspiration for a coastal formal light wood floor living room remodel in Boston with white walls, a standard fireplace, a stone fireplace and no tv
Inspiration for a coastal formal light wood floor living room remodel in Boston with white walls, a standard fireplace, a stone fireplace and no tv

Serene afternoon by a Soake Plunge Pool
Example of a small classic backyard stone and rectangular natural hot tub design in Boston
Example of a small classic backyard stone and rectangular natural hot tub design in Boston

Sponsored
Plain City, OH
Kuhns Contracting, Inc.
Central Ohio's Trusted Home Remodeler Specializing in Kitchens & Baths

Jodi Craine
Large minimalist master white tile and subway tile dark wood floor and brown floor corner shower photo in Atlanta with white cabinets, a one-piece toilet, marble countertops, gray walls, a hinged shower door, an undermount sink and flat-panel cabinets
Large minimalist master white tile and subway tile dark wood floor and brown floor corner shower photo in Atlanta with white cabinets, a one-piece toilet, marble countertops, gray walls, a hinged shower door, an undermount sink and flat-panel cabinets

Angie Seckinger Photography
Kitchen pantry - small traditional galley medium tone wood floor and brown floor kitchen pantry idea in DC Metro with blue cabinets, quartzite countertops, no island and recessed-panel cabinets
Kitchen pantry - small traditional galley medium tone wood floor and brown floor kitchen pantry idea in DC Metro with blue cabinets, quartzite countertops, no island and recessed-panel cabinets

This home was fully remodeled with a cape cod feel including the interior, exterior, driveway, backyard and pool. We added beautiful moulding and wainscoting throughout and finished the home with chrome and black finishes. Our floor plan design opened up a ton of space in the master en suite for a stunning bath/shower combo, entryway, kitchen, and laundry room. We also converted the pool shed to a billiard room and wet bar.
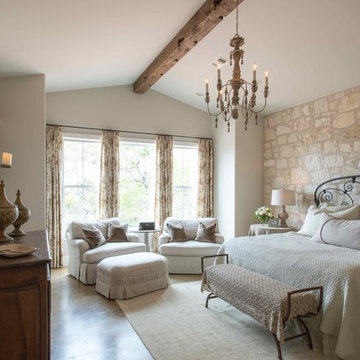
Photographer: Michael Hunter http://michaelhunterphotography.com/
Designer: Amy Slaughter http://www.houzz.com/pro/slaughterdesignstudio/slaughter-design-studio
Feb/Mar 2016
Hill Country French Country http://urbanhomemagazine.com/feature/1508

Huge farmhouse white three-story mixed siding and board and batten exterior home idea in Denver with a metal roof and a black roof
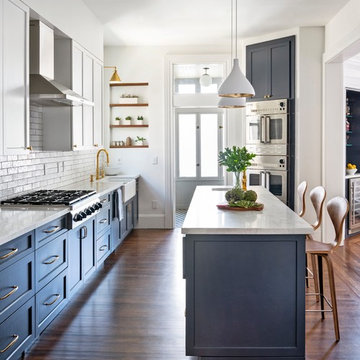
Interior Design: Ilana Cohen | Styling & Photos: Sarah Owen
Transitional medium tone wood floor and brown floor kitchen photo in San Francisco with a farmhouse sink, white cabinets, quartz countertops, white backsplash, stainless steel appliances, an island and white countertops
Transitional medium tone wood floor and brown floor kitchen photo in San Francisco with a farmhouse sink, white cabinets, quartz countertops, white backsplash, stainless steel appliances, an island and white countertops

Sponsored
Columbus, OH
8x Best of Houzz
Dream Baths by Kitchen Kraft
Your Custom Bath Designers & Remodelers in Columbus I 10X Best Houzz

An Indoor Lady
Huge trendy l-shaped light wood floor eat-in kitchen photo in Austin with a single-bowl sink, flat-panel cabinets, medium tone wood cabinets, quartzite countertops, white backsplash, stone slab backsplash, stainless steel appliances, an island and white countertops
Huge trendy l-shaped light wood floor eat-in kitchen photo in Austin with a single-bowl sink, flat-panel cabinets, medium tone wood cabinets, quartzite countertops, white backsplash, stone slab backsplash, stainless steel appliances, an island and white countertops

Example of a large transitional women's carpeted and gray floor dressing room design in Detroit with open cabinets and white cabinets
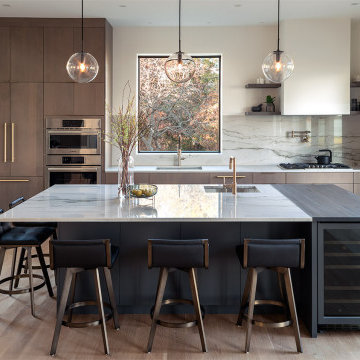
DESIGN BY Martins Grehl Architects
A 3,700 sf ground-up single-family residence located on a waterfront lot in Easton, MD, this home features beautiful views of the surrounding landscape and celebrates the gathering of family and friends through a large, open living and dining area. It was designed with natural materials meant to evolve with its inhabitants and reflect the passage of time.

In the kitchen, the use of Kraftmaid cabinetry in a "canvas" finish around the perimeter of the room and an island in "aged river rock" helped achieve both a bright and warm feeling. The ceramic tile backsplash in dove gray and polished quartz countertops in Cambria-Berwyn with an ogee edge complete the space.
Erin Little Photography
Home Design Ideas

Builder: John Kraemer & Sons | Architect: Swan Architecture | Interiors: Katie Redpath Constable | Landscaping: Bechler Landscapes | Photography: Landmark Photography

Beautiful guest bathroom with floating vanity, large tile and lots of natural light.
Margaret Wright Photography
Trendy white tile white floor bathroom photo in Charleston with an undermount sink, flat-panel cabinets, black cabinets, white walls and black countertops
Trendy white tile white floor bathroom photo in Charleston with an undermount sink, flat-panel cabinets, black cabinets, white walls and black countertops

Country light wood floor entryway photo in Minneapolis with white walls and a glass front door
2872

























