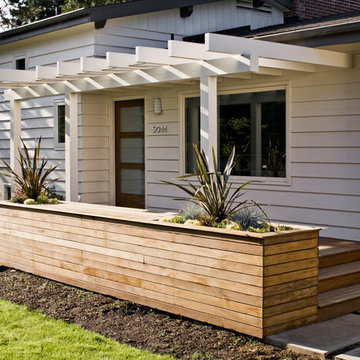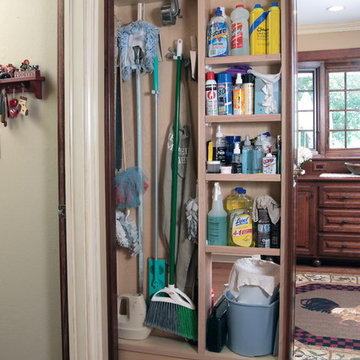Home Design Ideas

Photo by: Joshua Caldwell
Example of a huge classic l-shaped light wood floor and brown floor open concept kitchen design in Salt Lake City with recessed-panel cabinets, white cabinets, marble countertops, multicolored backsplash, paneled appliances and two islands
Example of a huge classic l-shaped light wood floor and brown floor open concept kitchen design in Salt Lake City with recessed-panel cabinets, white cabinets, marble countertops, multicolored backsplash, paneled appliances and two islands

This home has so many creative, fun and unexpected pops of incredible in every room! Our home owner is super artistic and creative, She and her husband have been planning this home for 3 years. It was so much fun to work on and to create such a unique home!
Find the right local pro for your project

Example of a large cottage l-shaped medium tone wood floor open concept kitchen design in Boston with a farmhouse sink, glass-front cabinets, white cabinets, white backsplash, subway tile backsplash, stainless steel appliances, an island and black countertops

This modern lake house is located in the foothills of the Blue Ridge Mountains. The residence overlooks a mountain lake with expansive mountain views beyond. The design ties the home to its surroundings and enhances the ability to experience both home and nature together. The entry level serves as the primary living space and is situated into three groupings; the Great Room, the Guest Suite and the Master Suite. A glass connector links the Master Suite, providing privacy and the opportunity for terrace and garden areas.
Won a 2013 AIANC Design Award. Featured in the Austrian magazine, More Than Design. Featured in Carolina Home and Garden, Summer 2015.

Photos by SpaceCrafting
Example of a transitional dark wood floor and brown floor hallway design in Minneapolis with white walls
Example of a transitional dark wood floor and brown floor hallway design in Minneapolis with white walls
Reload the page to not see this specific ad anymore

Inspiration for a large rustic master carpeted bedroom remodel in Kansas City with beige walls and no fireplace

Trendy white tile and marble tile alcove shower photo in Dallas with an undermount sink, flat-panel cabinets, medium tone wood cabinets and marble countertops

Corner shower - mid-sized coastal white tile and ceramic tile mosaic tile floor and blue floor corner shower idea in Boston with white walls, an undermount tub, an undermount sink and quartz countertops

David Deitrich
Inspiration for a timeless open concept dark wood floor family room remodel in Other with beige walls, a standard fireplace and a stone fireplace
Inspiration for a timeless open concept dark wood floor family room remodel in Other with beige walls, a standard fireplace and a stone fireplace

We gave this formerly run-down, split-level ranch a thorough update.
Inspiration for a contemporary entryway remodel in Portland
Inspiration for a contemporary entryway remodel in Portland

The existing 3000 square foot colonial home was expanded to more than double its original size.
The end result was an open floor plan with high ceilings, perfect for entertaining, bathroom for every bedroom, closet space, mudroom, and unique details ~ all of which were high priorities for the homeowner.
Photos-Peter Rymwid Photography
Reload the page to not see this specific ad anymore

Roof Color: Weathered Wood
Siding Color: Benjamin Moore matched to C2 Paint's Wood Ash Color.
Large traditional gray two-story wood house exterior idea in Boston with a shingle roof
Large traditional gray two-story wood house exterior idea in Boston with a shingle roof

Example of a mid-sized transitional master gray tile and porcelain tile porcelain tile, gray floor and double-sink bathroom design in San Francisco with shaker cabinets, blue cabinets, white walls, an undermount sink, quartzite countertops, a hinged shower door and white countertops

The mixture of grey green cabinets with the distressed wood floors and ceilings, gives this farmhouse kitchen a feeling of warmth.
Cabinets: Brookhaven and the color is Green Stone
Benjamin Moore paint color: There's not an exact match for Green Stone, but Gettysburg Grey, HC 107 is close.
Sink: Krauss, model KHF200-30, stainless steel
Faucet: Kraus, modelKPF-1602
Hardware: Restoration hardware, Dakota cup and Dakota round knob. The finish was either the chestnut or iron.
Windows: Bloomberg is the manufacturer
the hardware is from Restoration hardware--Dakota cup and Dakota round knob. The finish was either the chestnut or iron.
Floors: European Oak that is wired brushed. The company is Provenza, Pompeii collection and the color is Amiata.
Distressed wood: The wood is cedar that's been treated to look distressed! My client is brilliant , so he did some googling (is that a word?) and came across several sites that had a recipe to do just that. He put a steel wool pad into a jar of vinegar and let it sit for a bit. In another jar, he mixed black tea with water. Brush the tea on first and let it dry. Then brush on the steel wool/vinegar (don't forget to strain the wool). Voila, the wood turns dark.
Andrew McKinney Photography
Home Design Ideas
Reload the page to not see this specific ad anymore

The reconfiguration of the master bathroom opened up the space by pairing a platform shower with a freestanding tub. The open shower, wall-hung vanity, and wall-hung water closet create continuous flooring and an expansive feeling. The result is a welcoming space with a calming aesthetic.

Michael Hunter
Example of a transitional white tile gray floor bathroom design in Dallas with gray walls
Example of a transitional white tile gray floor bathroom design in Dallas with gray walls

Inspiration for a contemporary white tile multicolored floor bathroom remodel in New York with white walls, a hinged shower door and a niche
728






























