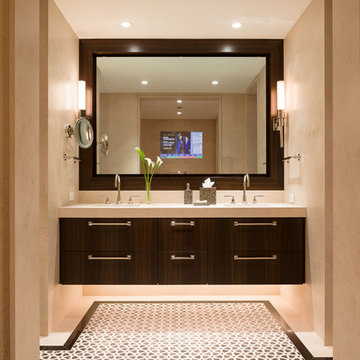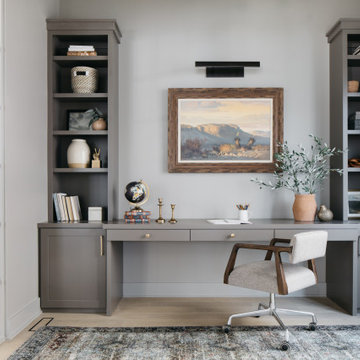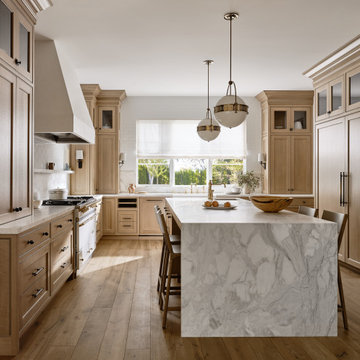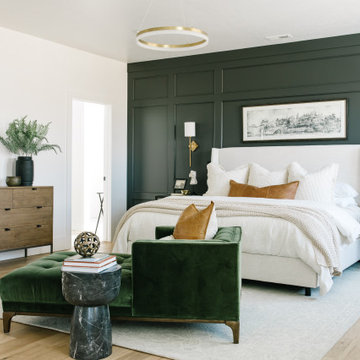Home Design Ideas

The master bedroom is split into this room with original fireplace, a sitting room and private porch. A wainscoting wall painted Sherwin Williams Mount Etna anchors the bed.

Kitchen - mid-sized traditional l-shaped medium tone wood floor and brown floor kitchen idea in Charlotte with a farmhouse sink, blue cabinets, marble countertops, white backsplash, mosaic tile backsplash, stainless steel appliances and white countertops
Find the right local pro for your project

"Dramatically positioned along Pelican Crest's prized front row, this Newport Coast House presents a refreshing modern aesthetic rarely available in the community. A comprehensive $6M renovation completed in December 2017 appointed the home with an assortment of sophisticated design elements, including white oak & travertine flooring, light fixtures & chandeliers by Apparatus & Ladies & Gentlemen, & SubZero appliances throughout. The home's unique orientation offers the region's best view perspective, encompassing the ocean, Catalina Island, Harbor, city lights, Palos Verdes, Pelican Hill Golf Course, & crashing waves. The eminently liveable floorplan spans 3 levels and is host to 5 bedroom suites, open social spaces, home office (possible 6th bedroom) with views & balcony, temperature-controlled wine and cigar room, home spa with heated floors, a steam room, and quick-fill tub, home gym, & chic master suite with frameless, stand-alone shower, his & hers closets, & sprawling ocean views. The rear yard is an entertainer's paradise with infinity-edge pool & spa, fireplace, built-in BBQ, putting green, lawn, and covered outdoor dining area. An 8-car subterranean garage & fully integrated Savant system complete this one of-a-kind residence. Residents of Pelican Crest enjoy 24/7 guard-gated patrolled security, swim, tennis & playground amenities of the Newport Coast Community Center & close proximity to the pristine beaches, world-class shopping & dining, & John Wayne Airport." via Cain Group / Pacific Sotheby's International Realty
Photo: Sam Frost

Inspiration for a large rustic multicolored three-story mixed siding house exterior remodel in Other with a shed roof and a metal roof

Our clients had been in their home since the early 1980’s and decided it was time for some updates. We took on the kitchen, two bathrooms and a powder room.
This petite master bathroom primarily had storage and space planning challenges. Since the wife uses a larger bath down the hall, this bath is primarily the husband’s domain and was designed with his needs in mind. We started out by converting an existing alcove tub to a new shower since the tub was never used. The custom shower base and decorative tile are now visible through the glass shower door and help to visually elongate the small room. A Kohler tailored vanity provides as much storage as possible in a small space, along with a small wall niche and large medicine cabinet to supplement. “Wood” plank tile, specialty wall covering and the darker vanity and glass accents give the room a more masculine feel as was desired. Floor heating and 1 piece ceramic vanity top add a bit of luxury to this updated modern feeling space.
Designed by: Susan Klimala, CKD, CBD
Photography by: Michael Alan Kaskel
For more information on kitchen and bath design ideas go to: www.kitchenstudio-ge.com
Reload the page to not see this specific ad anymore

Living room - large transitional open concept light wood floor and beige floor living room idea with white walls, a plaster fireplace and a ribbon fireplace

Rebecca McAlpin
Inspiration for a transitional living room remodel in New York with a standard fireplace
Inspiration for a transitional living room remodel in New York with a standard fireplace

Mid-century modern living room with open plan and floor to ceiling windows for indoor-outdoor ambiance, redwood paneled walls, exposed wood beam ceiling, wood flooring and mid-century modern style furniture, in Berkeley, California. - Photo by Bruce Damonte.

Small beach style master blue tile and ceramic tile ceramic tile and blue floor bathroom photo in San Francisco with shaker cabinets, brown cabinets, a two-piece toilet, blue walls, an undermount sink, quartz countertops and a hinged shower door

Basement - mid-sized rustic underground dark wood floor and brown floor basement idea in Indianapolis with beige walls, no fireplace and a bar
Reload the page to not see this specific ad anymore

We designed a custom hutch which has a multitude of storage options and functionality – open display shelves, roll-outs, drawers, extra counter/serving space, as well as a beverage fridge and appliance garage/coffee center. On the opposite side of the kitchen, we replaced a small pantry closet with a furniture style built-in that took advantage of underutilized space. Anticipating issues with supply chain, we opted to use a local cabinet maker on this project which allowed us to fully customize the cabinets for optimal functionality.

This property was completely gutted and redesigned into a single family townhouse. After completing the construction of the house I staged the furniture, lighting and decor. Staging is a new service that my design studio is now offering.

A small space deserves just as much attention as a large space. This powder room is long and narrow. We didn't have the luxury of adding a vanity under the sink which also wouldn't have provided much storage since the plumbing would have taken up most of it. Using our creativity we devised a way to introduce corner/upper storage while adding a counter surface to this small space through custom millwork. We added visual interest behind the toilet by stacking three dimensional white porcelain tile.
Photographer: Stephani Buchman

Alan Shortall
Example of a trendy bathroom design in Chicago with an undermount sink, flat-panel cabinets and dark wood cabinets
Example of a trendy bathroom design in Chicago with an undermount sink, flat-panel cabinets and dark wood cabinets
Home Design Ideas
Reload the page to not see this specific ad anymore

Jessica Glynn Photography
Example of a mid-sized beach style blue tile mosaic tile floor and multicolored floor powder room design in Miami with white cabinets, blue walls, an undermount sink, flat-panel cabinets, marble countertops and white countertops
Example of a mid-sized beach style blue tile mosaic tile floor and multicolored floor powder room design in Miami with white cabinets, blue walls, an undermount sink, flat-panel cabinets, marble countertops and white countertops

Stacked stone, reclaimed ceiling beams, oak floors with custom stain, custom cabinets BM super white with oak niches, windows have auto Hunter Douglas shades furnishing from ID - White Crypton fabric on sofa and green velvet chairs. Antique Turkish rug and super white walls.
Image by @Spacecrafting
80































