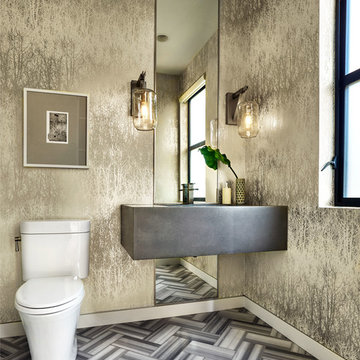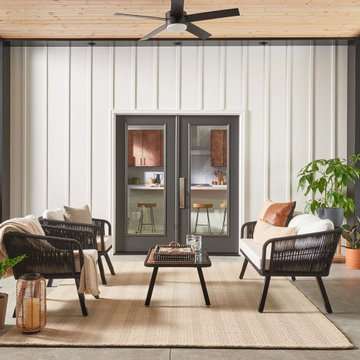Home Design Ideas

Living room - large modern open concept dark wood floor living room idea in Portland with gray walls, a ribbon fireplace, a tile fireplace and a wall-mounted tv

Example of a large trendy open concept light wood floor living room design in Richmond with beige walls, a standard fireplace, a tile fireplace and a wall-mounted tv
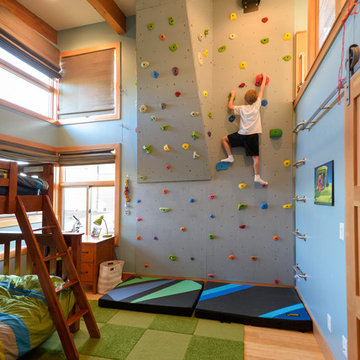
Inspiration for a contemporary boy medium tone wood floor kids' bedroom remodel in Other with blue walls
Find the right local pro for your project

Inspiration for a transitional medium tone wood floor open concept kitchen remodel in New York with a farmhouse sink, shaker cabinets, white cabinets, white backsplash, marble countertops, an island and marble backsplash
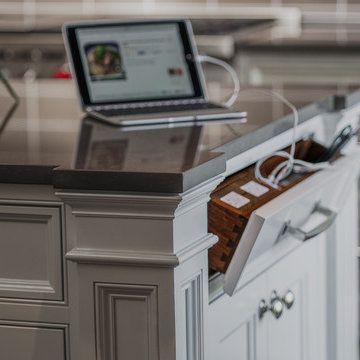
Tilt out drawer recharging station in island cabinet, custom made by Arbor Mills cabinetry
Kitchen - transitional kitchen idea in Chicago
Kitchen - transitional kitchen idea in Chicago
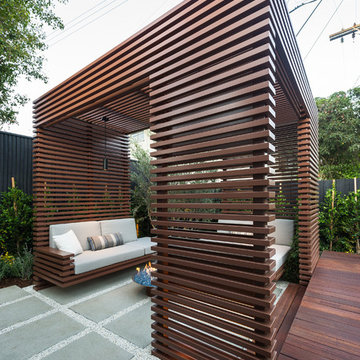
Unlimited Style Photography
Small trendy backyard deck photo in Los Angeles with a fire pit and a pergola
Small trendy backyard deck photo in Los Angeles with a fire pit and a pergola

Study/Library in beautiful Sepele Mahogany, raised panel doors, true raised panel wall treatment, coffered ceiling.
Mid-sized elegant freestanding desk medium tone wood floor home office library photo in Raleigh with no fireplace and brown walls
Mid-sized elegant freestanding desk medium tone wood floor home office library photo in Raleigh with no fireplace and brown walls
Reload the page to not see this specific ad anymore

Richard Mandelkorn
A newly connected hallway leading to the master suite had the added benefit of a new laundry closet squeezed in; the original home had a cramped closet in the kitchen downstairs. The space was made efficient with a countertop for folding, a hanging drying rack and cabinet for storage. All is concealed by a traditional barn door, and lit by a new expansive window opposite.
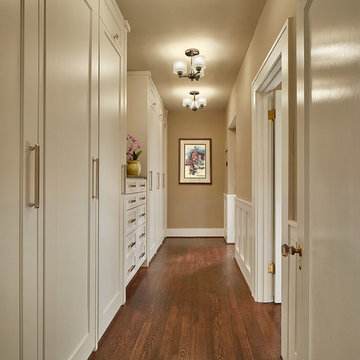
Ken Vaughan - Vaughan Creative Media
Inspiration for a mid-sized timeless gender-neutral dark wood floor and brown floor walk-in closet remodel in Dallas with shaker cabinets and white cabinets
Inspiration for a mid-sized timeless gender-neutral dark wood floor and brown floor walk-in closet remodel in Dallas with shaker cabinets and white cabinets
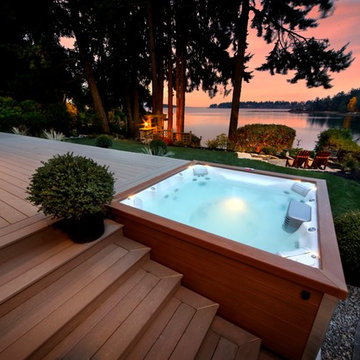
Mid-sized arts and crafts backyard rectangular aboveground hot tub photo in Portland with decking
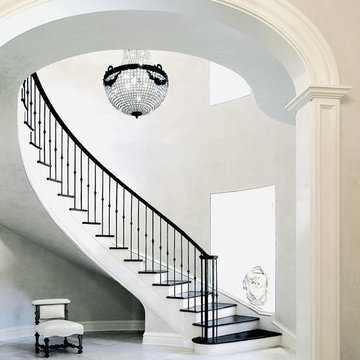
Olson Photographic
Example of a large classic wooden curved metal railing staircase design in New York with painted risers
Example of a large classic wooden curved metal railing staircase design in New York with painted risers

Vincent Ivicevic
Large transitional master white tile ceramic tile and gray floor bathroom photo in Orange County with an undermount sink, recessed-panel cabinets, white cabinets, marble countertops and white walls
Large transitional master white tile ceramic tile and gray floor bathroom photo in Orange County with an undermount sink, recessed-panel cabinets, white cabinets, marble countertops and white walls
Reload the page to not see this specific ad anymore

Mid-sized cottage light wood floor entryway photo in Nashville with white walls and a dark wood front door
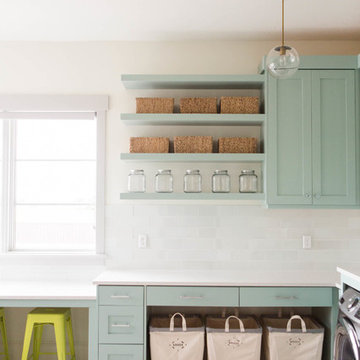
Kate Osborne
Example of a transitional l-shaped dedicated laundry room design in Salt Lake City with shaker cabinets, white walls, a side-by-side washer/dryer and blue cabinets
Example of a transitional l-shaped dedicated laundry room design in Salt Lake City with shaker cabinets, white walls, a side-by-side washer/dryer and blue cabinets

Joshua Caldwell
Family room - large traditional carpeted family room idea in Salt Lake City with a ribbon fireplace, a stone fireplace, white walls and a wall-mounted tv
Family room - large traditional carpeted family room idea in Salt Lake City with a ribbon fireplace, a stone fireplace, white walls and a wall-mounted tv

This adorable beach cottage is in the heart of the village of La Jolla in San Diego. The goals were to brighten up the space and be the perfect beach get-away for the client whose permanent residence is in Arizona. Some of the ways we achieved the goals was to place an extra high custom board and batten in the great room and by refinishing the kitchen cabinets (which were in excellent shape) white. We created interest through extreme proportions and contrast. Though there are a lot of white elements, they are all offset by a smaller portion of very dark elements. We also played with texture and pattern through wallpaper, natural reclaimed wood elements and rugs. This was all kept in balance by using a simplified color palate minimal layering.
I am so grateful for this client as they were extremely trusting and open to ideas. To see what the space looked like before the remodel you can go to the gallery page of the website www.cmnaturaldesigns.com
Photography by: Chipper Hatter
Home Design Ideas
Reload the page to not see this specific ad anymore

Photos by Philippe Le Berre
Example of a large mid-century modern master gray tile slate floor and gray floor freestanding bathtub design in Los Angeles with flat-panel cabinets, dark wood cabinets, marble countertops, blue walls and an undermount sink
Example of a large mid-century modern master gray tile slate floor and gray floor freestanding bathtub design in Los Angeles with flat-panel cabinets, dark wood cabinets, marble countertops, blue walls and an undermount sink

Sunroom - mid-sized traditional slate floor and gray floor sunroom idea in New York with a standard ceiling

This small bathroom previously had a 3/4 shower. The bath was reconfigured to include a tub/shower combination. The square arch over the tub conceals a shower curtain rod. Carrara stone vanity top and tub deck along with the mosaic floor and subway tile give timeless polished and elegance to this small space.
photo by Holly Lepere
88


























