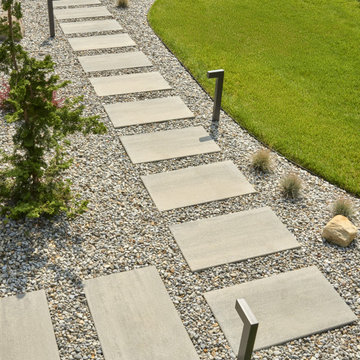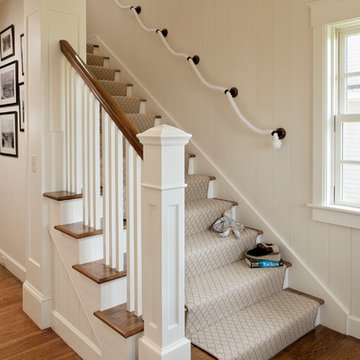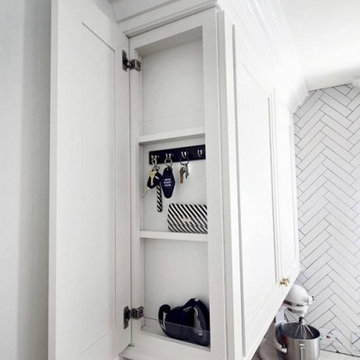Home Design Ideas

Inspiration for a large coastal l-shaped light wood floor kitchen remodel in San Diego with a farmhouse sink, shaker cabinets, blue cabinets, quartz countertops, white backsplash, paneled appliances, an island and subway tile backsplash

This bright dining room features a monumental wooden dining table with green leather dining chairs with black legs. The wall is covered in green grass cloth wallpaper. Close up photographs of wood sections create a dramatic artistic focal point on the dining area wall. Wooden accents throughout.
Find the right local pro for your project

Inspiration for a mid-sized transitional l-shaped medium tone wood floor open concept kitchen remodel in Dallas with a farmhouse sink, recessed-panel cabinets, white cabinets, quartzite countertops, white backsplash, ceramic backsplash, stainless steel appliances, an island and white countertops

Photography: Ben Gebo
Inspiration for a mid-sized transitional light wood floor and beige floor utility room remodel in Boston with recessed-panel cabinets, white cabinets, wood countertops, white walls and a side-by-side washer/dryer
Inspiration for a mid-sized transitional light wood floor and beige floor utility room remodel in Boston with recessed-panel cabinets, white cabinets, wood countertops, white walls and a side-by-side washer/dryer

This backyard landscape design is inspired by our Blu Grande Smooth patio slab. Perfect paving slab for modern poolsides and backyard design, Blu Grande Smooth is a large concrete patio stone available in multiple colors. It's smooth texture is sleek to the eye but rougher to the touch which avoids it from getting slippery when wet. The large rectangular shape works as an easy add-on into Blu 60 regular modular patterns but can also work as a stand-alone to create a very linear look. Check out the HD2 Blu Grande Smooth which is all about seamless looks with a tighter/poreless texture and anti-aging technology. Check out our website to shop the look! https://www.techo-bloc.com/shop/slabs/blu-grande-smooth/

White and gold geometric wall paper pops against the marble-look porcelain tile, black quartz counters and brass accents. The black framed shower enclosure creates a modern look.
Winner of the 2019 NARI of Greater Charlotte Contractor of the Year Award for Best Interior Under $100k. © Lassiter Photography 2019
Reload the page to not see this specific ad anymore

This crisp and clean bathroom renovation boost bright white herringbone wall tile with a delicate matte black accent along the chair rail. the floors plan a leading roll with their unique pattern and the vanity adds warmth with its rich blue green color tone and is full of unique storage.

This is the kids bathroom and I wanted it to be playful. Adding geometry and pattern in the floor makes a bold fun statement. I used enhances subway tile with beautiful matte texture in two colors. I tiled the tub alcove dark blue with a full length niche for all the bath toys that accumulate. In the rest of the bathroom, I used white tiles. The custom Lacava vanity with a black open niche makes a strong statement here and jumps off against the white tiles.
I converted this bathroom from a shower to a tub to make it a kids bathroom. One of my favourite details here is the niche running the full length of the tub for the unlimited toys kids need to bring with them. The black schluter detail makes it more defined and draws the eye in. When they grow up, this bathroom stays cool enough for teenagers and always fun for guests.

Staircase - mid-sized coastal wooden straight staircase idea in Providence with painted risers

Donovan Roberts Witmer
Inspiration for a timeless kitchen remodel in Philadelphia with glass-front cabinets, white cabinets, quartz countertops, stone tile backsplash and multicolored backsplash
Inspiration for a timeless kitchen remodel in Philadelphia with glass-front cabinets, white cabinets, quartz countertops, stone tile backsplash and multicolored backsplash

Greg Premru Photography, Inc
Elegant l-shaped medium tone wood floor eat-in kitchen photo in Boston with a farmhouse sink, shaker cabinets, white cabinets, white backsplash, subway tile backsplash, stainless steel appliances and an island
Elegant l-shaped medium tone wood floor eat-in kitchen photo in Boston with a farmhouse sink, shaker cabinets, white cabinets, white backsplash, subway tile backsplash, stainless steel appliances and an island
Reload the page to not see this specific ad anymore

Photography by Rob Karosis
Kitchen pantry - traditional kitchen pantry idea in New York with open cabinets and white cabinets
Kitchen pantry - traditional kitchen pantry idea in New York with open cabinets and white cabinets

Free ebook, Creating the Ideal Kitchen. DOWNLOAD NOW
We went with a minimalist, clean, industrial look that feels light, bright and airy. The island is a dark charcoal with cool undertones that coordinates with the cabinetry and transom work in both the neighboring mudroom and breakfast area. White subway tile, quartz countertops, white enamel pendants and gold fixtures complete the update. The ends of the island are shiplap material that is also used on the fireplace in the next room.
In the new mudroom, we used a fun porcelain tile on the floor to get a pop of pattern, and walnut accents add some warmth. Each child has their own cubby, and there is a spot for shoes below a long bench. Open shelving with spots for baskets provides additional storage for the room.
Designed by: Susan Klimala, CKBD
Photography by: LOMA Studios
For more information on kitchen and bath design ideas go to: www.kitchenstudio-ge.com

Glass Enclosed Conservatory
Sunroom - large modern gray floor sunroom idea in Minneapolis with a glass ceiling
Sunroom - large modern gray floor sunroom idea in Minneapolis with a glass ceiling

Example of a transitional l-shaped light wood floor and beige floor kitchen design in Grand Rapids with a farmhouse sink, shaker cabinets, white cabinets, marble countertops, gray backsplash, subway tile backsplash, stainless steel appliances and an island
Home Design Ideas
Reload the page to not see this specific ad anymore

Visit The Korina 14803 Como Circle or call 941 907.8131 for additional information.
3 bedrooms | 4.5 baths | 3 car garage | 4,536 SF
The Korina is John Cannon’s new model home that is inspired by a transitional West Indies style with a contemporary influence. From the cathedral ceilings with custom stained scissor beams in the great room with neighboring pristine white on white main kitchen and chef-grade prep kitchen beyond, to the luxurious spa-like dual master bathrooms, the aesthetics of this home are the epitome of timeless elegance. Every detail is geared toward creating an upscale retreat from the hectic pace of day-to-day life. A neutral backdrop and an abundance of natural light, paired with vibrant accents of yellow, blues, greens and mixed metals shine throughout the home.

This pullout has storage bins for all your makeup, hair products or bathroom items and even has an electrical outlet built in so that you can plug in your hair dryer, straightener, etc.
Photography by Chris Veith

Today's pantries are functional and gorgeous! Our custom pantry creates ample space for every day appliances to be kept out of sight, with easy access to bins and storage containers. Undercounter LED lighting allows for easy night-time use as well.
536





























