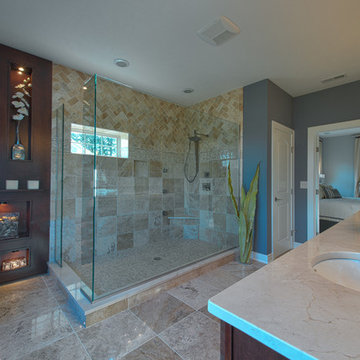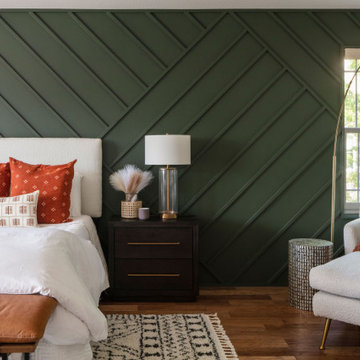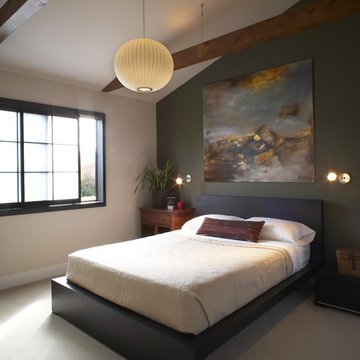Home

Photography by Liz Glasgow
Mid-sized elegant l-shaped painted wood floor eat-in kitchen photo in New York with a farmhouse sink, recessed-panel cabinets, white cabinets, white backsplash, stainless steel appliances, an island, solid surface countertops, stone tile backsplash and white countertops
Mid-sized elegant l-shaped painted wood floor eat-in kitchen photo in New York with a farmhouse sink, recessed-panel cabinets, white cabinets, white backsplash, stainless steel appliances, an island, solid surface countertops, stone tile backsplash and white countertops
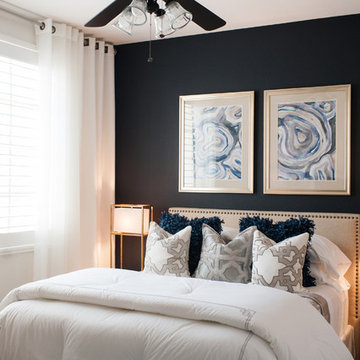
photo credit: Bethany Paige Photography
Small transitional guest carpeted bedroom photo in Las Vegas with blue walls
Small transitional guest carpeted bedroom photo in Las Vegas with blue walls

Photos by Whitney Kamman
Example of a large mountain style galley beige floor and medium tone wood floor eat-in kitchen design in Other with light wood cabinets, an island, an undermount sink, shaker cabinets, stainless steel appliances and quartzite countertops
Example of a large mountain style galley beige floor and medium tone wood floor eat-in kitchen design in Other with light wood cabinets, an island, an undermount sink, shaker cabinets, stainless steel appliances and quartzite countertops
Find the right local pro for your project

Our clients wanted to create a backyard that would grow with their young family as well as with their extended family and friends. Entertaining was a huge priority! This family-focused backyard was designed to equally accommodate play and outdoor living/entertaining.
The outdoor living spaces needed to accommodate a large number of people – adults and kids. Urban Oasis designed a deck off the back door so that the kitchen could be 36” height, with a bar along the outside edge at 42” for overflow seating. The interior space is approximate 600 sf and accommodates both a large dining table and a comfortable couch and chair set. The fire pit patio includes a seat wall for overflow seating around the fire feature (which doubles as a retaining wall) with ample room for chairs.
The artificial turf lawn is spacious enough to accommodate a trampoline and other childhood favorites. Down the road, this area could be used for bocce or other lawn games. The concept is to leave all spaces large enough to be programmed in different ways as the family’s needs change.
A steep slope presents itself to the yard and is a focal point. Planting a variety of colors and textures mixed among a few key existing trees changed this eyesore into a beautifully planted amenity for the property.
Jimmy White Photography
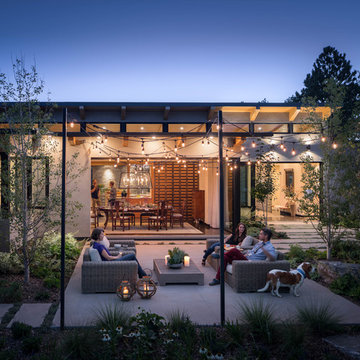
The lifestyle shift to empty-nesters inspires the
creation of a dream space to entertain and enjoy. Photographed by David Lauer Photography
Inspiration for a contemporary backyard concrete patio remodel in Denver with no cover
Inspiration for a contemporary backyard concrete patio remodel in Denver with no cover

With adjacent neighbors within a fairly dense section of Paradise Valley, Arizona, C.P. Drewett sought to provide a tranquil retreat for a new-to-the-Valley surgeon and his family who were seeking the modernism they loved though had never lived in. With a goal of consuming all possible site lines and views while maintaining autonomy, a portion of the house — including the entry, office, and master bedroom wing — is subterranean. This subterranean nature of the home provides interior grandeur for guests but offers a welcoming and humble approach, fully satisfying the clients requests.
While the lot has an east-west orientation, the home was designed to capture mainly north and south light which is more desirable and soothing. The architecture’s interior loftiness is created with overlapping, undulating planes of plaster, glass, and steel. The woven nature of horizontal planes throughout the living spaces provides an uplifting sense, inviting a symphony of light to enter the space. The more voluminous public spaces are comprised of stone-clad massing elements which convert into a desert pavilion embracing the outdoor spaces. Every room opens to exterior spaces providing a dramatic embrace of home to natural environment.
Grand Award winner for Best Interior Design of a Custom Home
The material palette began with a rich, tonal, large-format Quartzite stone cladding. The stone’s tones gaveforth the rest of the material palette including a champagne-colored metal fascia, a tonal stucco system, and ceilings clad with hemlock, a tight-grained but softer wood that was tonally perfect with the rest of the materials. The interior case goods and wood-wrapped openings further contribute to the tonal harmony of architecture and materials.
Grand Award Winner for Best Indoor Outdoor Lifestyle for a Home This award-winning project was recognized at the 2020 Gold Nugget Awards with two Grand Awards, one for Best Indoor/Outdoor Lifestyle for a Home, and another for Best Interior Design of a One of a Kind or Custom Home.
At the 2020 Design Excellence Awards and Gala presented by ASID AZ North, Ownby Design received five awards for Tonal Harmony. The project was recognized for 1st place – Bathroom; 3rd place – Furniture; 1st place – Kitchen; 1st place – Outdoor Living; and 2nd place – Residence over 6,000 square ft. Congratulations to Claire Ownby, Kalysha Manzo, and the entire Ownby Design team.
Tonal Harmony was also featured on the cover of the July/August 2020 issue of Luxe Interiors + Design and received a 14-page editorial feature entitled “A Place in the Sun” within the magazine.

Powder room - transitional powder room idea in Other with multicolored walls, an undermount sink, gray countertops and marble countertops

Photo courtesy of Chipper Hatter
Example of a mid-sized classic white tile and subway tile marble floor alcove shower design in San Francisco with white cabinets, white walls, an undermount sink, recessed-panel cabinets, a two-piece toilet and marble countertops
Example of a mid-sized classic white tile and subway tile marble floor alcove shower design in San Francisco with white cabinets, white walls, an undermount sink, recessed-panel cabinets, a two-piece toilet and marble countertops

Large transitional gender-neutral dark wood floor walk-in closet photo in New York with open cabinets and white cabinets

Example of a huge transitional walk-out porcelain tile and gray floor basement design in Chicago with beige walls and no fireplace
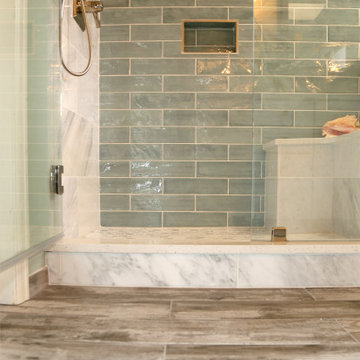
The client asked for a space that feels carefree, like a day at the beach. We chose a beautiful blue-green ceramic tile as the focal point for the main shower wall. Marble tiles provide a neutral classic look for the shower floor, bench and other shower wall. To add a casual element we chose a weathered "wood" plank tile for the floor, which feels like a walk on a seaside pier. photo by Myndi Pressly

A great storage solution is a deep peg drawer. Perfect for keeping all of you plates and bowl stacked neatly. The pegs are movable so you can customize it to fit any size you need.
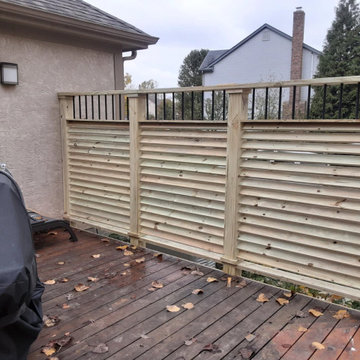
Sponsored
Westerville, OH
Winks Remodeling & Handyman Services
Custom Craftsmanship & Construction Solutions in Franklin County

Photography by Andrew Pogue
Mid-sized transitional 3/4 white tile and ceramic tile mosaic tile floor and gray floor alcove shower photo in Denver with flat-panel cabinets, dark wood cabinets, gray walls, an undermount sink, quartz countertops, a hinged shower door, a two-piece toilet and white countertops
Mid-sized transitional 3/4 white tile and ceramic tile mosaic tile floor and gray floor alcove shower photo in Denver with flat-panel cabinets, dark wood cabinets, gray walls, an undermount sink, quartz countertops, a hinged shower door, a two-piece toilet and white countertops

Free ebook, Creating the Ideal Kitchen. DOWNLOAD NOW
Interior design by Renee Dion, The Dion Group
For more information on kitchen and bath design ideas go to: www.kitchenstudio-ge.com

Inspiration for a transitional master gray tile, white tile and marble tile marble floor and gray floor bathroom remodel in Chicago with shaker cabinets, blue cabinets, white walls and an undermount sink

Sponsored
Over 300 locations across the U.S.
Schedule Your Free Consultation
Ferguson Bath, Kitchen & Lighting Gallery
Ferguson Bath, Kitchen & Lighting Gallery

Trimming out the hood with the walnut is a great way to tie the island and perimeter together.
Mid-sized transitional l-shaped medium tone wood floor and brown floor eat-in kitchen photo in Minneapolis with an undermount sink, shaker cabinets, quartz countertops, an island, white cabinets, white backsplash, subway tile backsplash, stainless steel appliances and white countertops
Mid-sized transitional l-shaped medium tone wood floor and brown floor eat-in kitchen photo in Minneapolis with an undermount sink, shaker cabinets, quartz countertops, an island, white cabinets, white backsplash, subway tile backsplash, stainless steel appliances and white countertops

Neil Michael - Axiom Photography
Inspiration for a small modern courtyard patio remodel in Sacramento
Inspiration for a small modern courtyard patio remodel in Sacramento

Kitchen - traditional kitchen idea in Columbus with raised-panel cabinets and beige cabinets
64

























