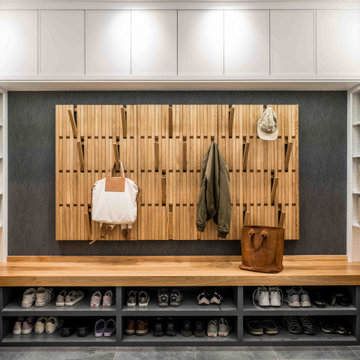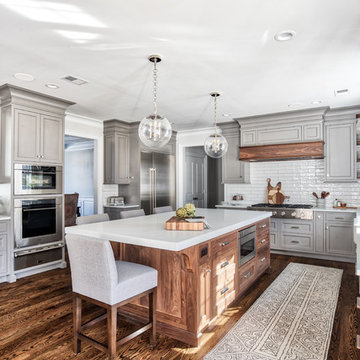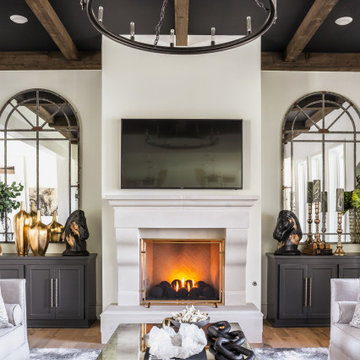Home Design Ideas
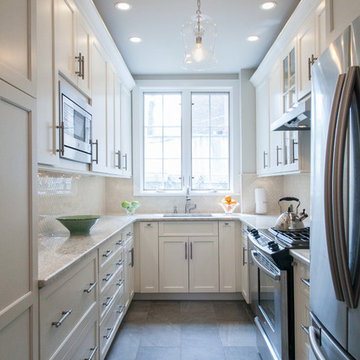
Example of a classic u-shaped enclosed kitchen design in Philadelphia with shaker cabinets, white cabinets, white backsplash and no island

Corner shower - country white tile white floor corner shower idea in New York with an undermount sink, an undermount tub and white countertops
Find the right local pro for your project
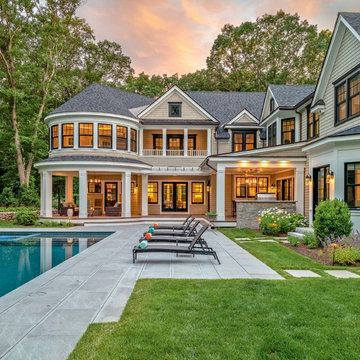
Inspiration for a large timeless beige two-story exterior home remodel in Boston with a shingle roof

Chef's kitchen with white perimeter recessed panel cabinetry. In contrast, the island and refrigerator cabinets are a dark lager color. All cabinetry is by Brookhaven.
Kitchen back splash is 3x6 Manhattan Field tile in #1227 Peacock with 4.25x4.25 bullnose in the same color. Niche is 4.25" square Cordoba Plain Fancy fIeld tile in #1227 Peacock with fluid crackle finish and 3.12 square Turkistan Floral Fancy Field tile with 2.25x6 medium chair rail border. Design by Janet McCann.
Photo by Mike Kaskel.

Example of a transitional galley medium tone wood floor and brown floor seated home bar design in Philadelphia with flat-panel cabinets, wood countertops, multicolored backsplash, brick backsplash and brown countertops
Reload the page to not see this specific ad anymore
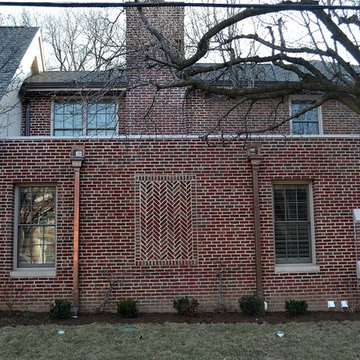
This is the Mud Rm addition on the west side of the house.
It is a brick veneer over 6 inch cmu with a limestone coping. The copper scuppers and downspouts and the masonry detailing give it a sophisticated finished appearance.
The wood lattice structure encloses the AC exterior units.
Chris Marshall

The knee wall between the original kitchen and living room was removed. The island was planned with seating and the sink. Another opening to the back butlers pantry are was opened to allow easy access to stock items and an extra refrigerator.
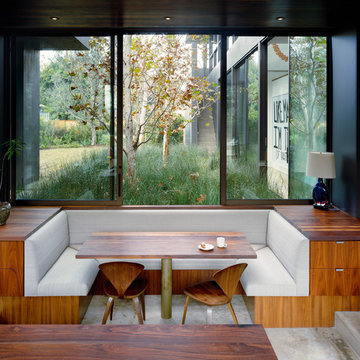
Minimalist concrete floor kitchen/dining room combo photo in Los Angeles with black walls and no fireplace
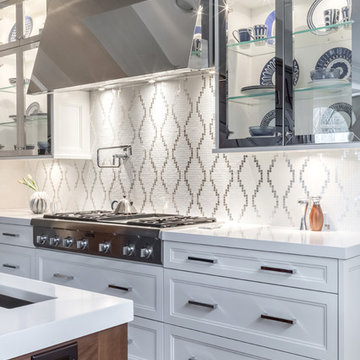
Eat-in kitchen - mid-sized transitional u-shaped porcelain tile eat-in kitchen idea in New York with an undermount sink, recessed-panel cabinets, white cabinets, solid surface countertops, white backsplash, stainless steel appliances, an island and mosaic tile backsplash
Reload the page to not see this specific ad anymore
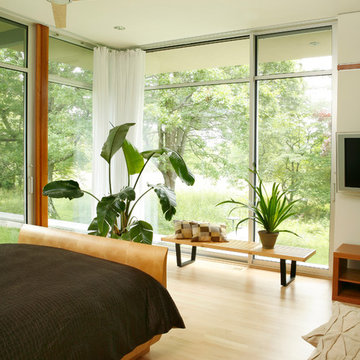
Full height anodized aluminum windows “bring the outside in” to this master bedroom. Designed by Architect Philetus Holt III, HMR Architects and built by Lasley Construction.

Christina Wedge
Bathroom - traditional white tile and stone tile slate floor and gray floor bathroom idea in Atlanta with recessed-panel cabinets, beige cabinets, marble countertops and white walls
Bathroom - traditional white tile and stone tile slate floor and gray floor bathroom idea in Atlanta with recessed-panel cabinets, beige cabinets, marble countertops and white walls
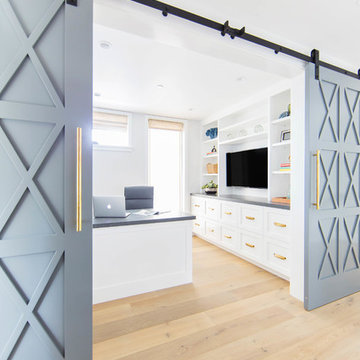
Build: Graystone Custom Builders, Interior Design: Blackband Design, Photography: Ryan Garvin
Inspiration for a mid-sized farmhouse built-in desk medium tone wood floor and beige floor home office remodel in Orange County with white walls
Inspiration for a mid-sized farmhouse built-in desk medium tone wood floor and beige floor home office remodel in Orange County with white walls
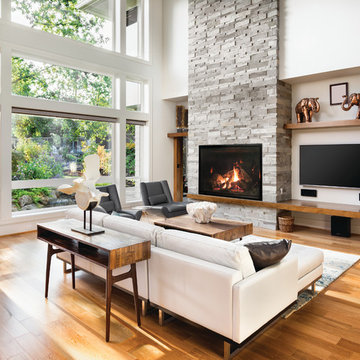
The Rushmore 50 Gas Fireplace with TruFlame Technology by White Mountain Hearth produces flames that mimic a wood burning fire. The impressive ceramic glass front with InvisiMesh provides a 50-inch viewing area.
Home Design Ideas
Reload the page to not see this specific ad anymore

A house located at a southern Vermont ski area, this home is based on our Lodge model. Custom designed, pre-cut and shipped to the site by Habitat Post & Beam, the home was assembled and finished by a local builder. Photos by Michael Penney, architectural photographer. IMPORTANT NOTE: We are not involved in the finish or decoration of these homes, so it is unlikely that we can answer any questions about elements that were not part of our kit package (interior finish materials), i.e., specific elements of the spaces such as flooring, appliances, colors, lighting, furniture, landscaping, etc.
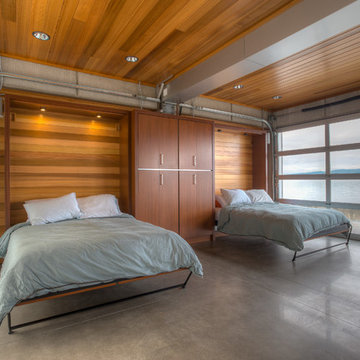
Cabana with Murphy beds down. Photography by Lucas Henning.
Example of a small trendy guest concrete floor and gray floor bedroom design in Seattle with brown walls
Example of a small trendy guest concrete floor and gray floor bedroom design in Seattle with brown walls
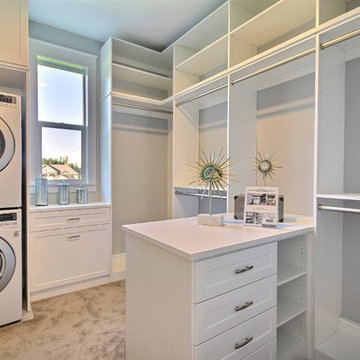
The Aerius - Modern Craftsman in Ridgefield Washington by Cascade West Development Inc.
Upon opening the 8ft tall door and entering the foyer an immediate display of light, color and energy is presented to us in the form of 13ft coffered ceilings, abundant natural lighting and an ornate glass chandelier. Beckoning across the hall an entrance to the Great Room is beset by the Master Suite, the Den, a central stairway to the Upper Level and a passageway to the 4-bay Garage and Guest Bedroom with attached bath. Advancement to the Great Room reveals massive, built-in vertical storage, a vast area for all manner of social interactions and a bountiful showcase of the forest scenery that allows the natural splendor of the outside in. The sleek corner-kitchen is composed with elevated countertops. These additional 4in create the perfect fit for our larger-than-life homeowner and make stooping and drooping a distant memory. The comfortable kitchen creates no spatial divide and easily transitions to the sun-drenched dining nook, complete with overhead coffered-beam ceiling. This trifecta of function, form and flow accommodates all shapes and sizes and allows any number of events to be hosted here. On the rare occasion more room is needed, the sliding glass doors can be opened allowing an out-pour of activity. Almost doubling the square-footage and extending the Great Room into the arboreous locale is sure to guarantee long nights out under the stars.
Cascade West Facebook: https://goo.gl/MCD2U1
Cascade West Website: https://goo.gl/XHm7Un
These photos, like many of ours, were taken by the good people of ExposioHDR - Portland, Or
Exposio Facebook: https://goo.gl/SpSvyo
Exposio Website: https://goo.gl/Cbm8Ya
64


























