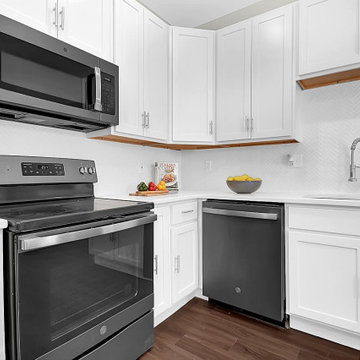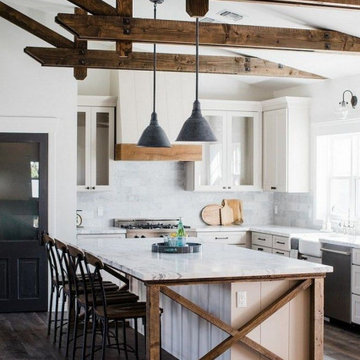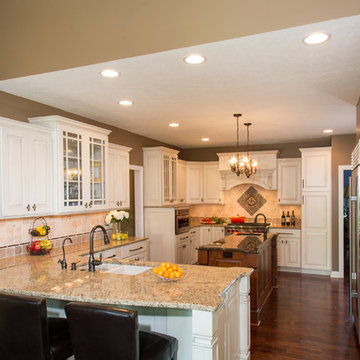Home Design Ideas

The master bathroom is large with plenty of built-in storage space and double vanity. The countertops carry on from the kitchen. A large freestanding tub sits adjacent to the window next to the large stand-up shower. The floor is a dark great chevron tile pattern that grounds the lighter design finishes.

Design: Studio Three Design, Inc /
Photography: Agnieszka Jakubowicz
Inspiration for a country laundry room remodel in San Francisco
Inspiration for a country laundry room remodel in San Francisco

This is the kids bathroom and I wanted it to be playful. Adding geometry and pattern in the floor makes a bold fun statement. I used enhances subway tile with beautiful matte texture in two colors. I tiled the tub alcove dark blue with a full length niche for all the bath toys that accumulate. In the rest of the bathroom, I used white tiles. The custom Lacava vanity with a black open niche makes a strong statement here and jumps off against the white tiles.
I converted this bathroom from a shower to a tub to make it a kids bathroom. One of my favourite details here is the niche running the full length of the tub for the unlimited toys kids need to bring with them. The black schluter detail makes it more defined and draws the eye in. When they grow up, this bathroom stays cool enough for teenagers and always fun for guests.
Find the right local pro for your project

Inspiration for a contemporary gray tile concrete floor and gray floor bathroom remodel in Miami with gray walls, a hinged shower door and a niche

Example of a mid-sized transitional powder room design in Orange County with recessed-panel cabinets, white cabinets, a one-piece toilet, gray walls, an undermount sink and granite countertops

Emilio Collavino
Inspiration for a huge contemporary open concept and formal porcelain tile and gray floor living room remodel in Miami with no fireplace and no tv
Inspiration for a huge contemporary open concept and formal porcelain tile and gray floor living room remodel in Miami with no fireplace and no tv

Powder room - mid-sized coastal multicolored tile and mosaic tile medium tone wood floor powder room idea in Miami with blue cabinets, a vessel sink, furniture-like cabinets, marble countertops and white countertops

Sponsored
Columbus, OH
We Design, Build and Renovate
CHC & Family Developments
Industry Leading General Contractors in Franklin County, Ohio

Living room - rustic open concept medium tone wood floor living room idea in Sacramento with a standard fireplace, a wall-mounted tv and gray walls

This modern farmhouse kitchen features a beautiful combination of Navy Blue painted and gray stained Hickory cabinets that’s sure to be an eye-catcher. The elegant “Morel” stain blends and harmonizes the natural Hickory wood grain while emphasizing the grain with a subtle gray tone that beautifully coordinated with the cool, deep blue paint.
The “Gale Force” SW 7605 blue paint from Sherwin-Williams is a stunning deep blue paint color that is sophisticated, fun, and creative. It’s a stunning statement-making color that’s sure to be a classic for years to come and represents the latest in color trends. It’s no surprise this beautiful navy blue has been a part of Dura Supreme’s Curated Color Collection for several years, making the top 6 colors for 2017 through 2020.
Beyond the beautiful exterior, there is so much well-thought-out storage and function behind each and every cabinet door. The two beautiful blue countertop towers that frame the modern wood hood and cooktop are two intricately designed larder cabinets built to meet the homeowner’s exact needs.
The larder cabinet on the left is designed as a beverage center with apothecary drawers designed for housing beverage stir sticks, sugar packets, creamers, and other misc. coffee and home bar supplies. A wine glass rack and shelves provides optimal storage for a full collection of glassware while a power supply in the back helps power coffee & espresso (machines, blenders, grinders and other small appliances that could be used for daily beverage creations. The roll-out shelf makes it easier to fill clean and operate each appliance while also making it easy to put away. Pocket doors tuck out of the way and into the cabinet so you can easily leave open for your household or guests to access, but easily shut the cabinet doors and conceal when you’re ready to tidy up.
Beneath the beverage center larder is a drawer designed with 2 layers of multi-tasking storage for utensils and additional beverage supplies storage with space for tea packets, and a full drawer of K-Cup storage. The cabinet below uses powered roll-out shelves to create the perfect breakfast center with power for a toaster and divided storage to organize all the daily fixings and pantry items the household needs for their morning routine.
On the right, the second larder is the ultimate hub and center for the homeowner’s baking tasks. A wide roll-out shelf helps store heavy small appliances like a KitchenAid Mixer while making them easy to use, clean, and put away. Shelves and a set of apothecary drawers help house an assortment of baking tools, ingredients, mixing bowls and cookbooks. Beneath the counter a drawer and a set of roll-out shelves in various heights provides more easy access storage for pantry items, misc. baking accessories, rolling pins, mixing bowls, and more.
The kitchen island provides a large worktop, seating for 3-4 guests, and even more storage! The back of the island includes an appliance lift cabinet used for a sewing machine for the homeowner’s beloved hobby, a deep drawer built for organizing a full collection of dishware, a waste recycling bin, and more!
All and all this kitchen is as functional as it is beautiful!
Request a FREE Dura Supreme Brochure Packet:
http://www.durasupreme.com/request-brochure

Example of a mid-sized transitional master white tile and mosaic tile marble floor bathroom design in Toronto with recessed-panel cabinets, white cabinets, gray walls, an undermount sink and marble countertops

New mudroom to keep all things organized!
Example of a classic vinyl floor and multicolored floor mudroom design in Minneapolis with gray walls
Example of a classic vinyl floor and multicolored floor mudroom design in Minneapolis with gray walls

Inspiration for a country white two-story wood and board and batten exterior home remodel in Baltimore with a metal roof

Inspiration for a mid-sized transitional formal dark wood floor living room remodel in Chicago with a stone fireplace, gray walls and a standard fireplace

In Seattle's Fremont neighborhood SCJ Studio designed a new landscape to surround and set off a contemporary home by Coates Design Architects. The narrow spaces around the tall home needed structure and organization, and a thoughtful approach to layout and space programming. A concrete patio was installed with a Paloform Bento gas fire feature surrounded by lush, northwest planting. A horizontal board cedar fence provides privacy from the street and creates the cozy feeling of an outdoor room among the trees. LED low-voltage lighting by Kichler Lighting adds night-time warmth .
Photography by: Miranda Estes Photography

Reagan Taylor Photography
Inspiration for a transitional medium tone wood floor and brown floor dining room remodel in Milwaukee with gray walls, a standard fireplace and a tile fireplace
Inspiration for a transitional medium tone wood floor and brown floor dining room remodel in Milwaukee with gray walls, a standard fireplace and a tile fireplace

Inspiration for a large transitional master white tile and cement tile cement tile floor, gray floor and double-sink bathroom remodel in Orange County with shaker cabinets, beige cabinets, a one-piece toilet, white walls, an undermount sink, quartz countertops, a hinged shower door, white countertops and a freestanding vanity

Foyer - 1960s dark wood floor and brown floor foyer idea in San Francisco with white walls and a black front door
Home Design Ideas

Inspiration for a large coastal wooden u-shaped cable railing staircase remodel in Miami with painted risers

Jay Adams
Tub/shower combo - mid-sized contemporary 3/4 tub/shower combo idea in Los Angeles with shaker cabinets, white cabinets, a two-piece toilet, beige walls, an undermount sink and solid surface countertops
Tub/shower combo - mid-sized contemporary 3/4 tub/shower combo idea in Los Angeles with shaker cabinets, white cabinets, a two-piece toilet, beige walls, an undermount sink and solid surface countertops

Inspiration for a mid-sized transitional l-shaped medium tone wood floor open concept kitchen remodel in Dallas with a farmhouse sink, recessed-panel cabinets, white cabinets, quartzite countertops, white backsplash, ceramic backsplash, stainless steel appliances, an island and white countertops
2624


























