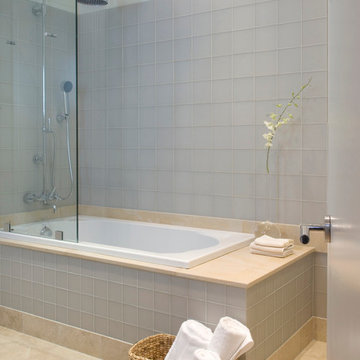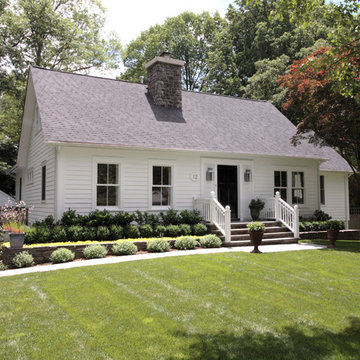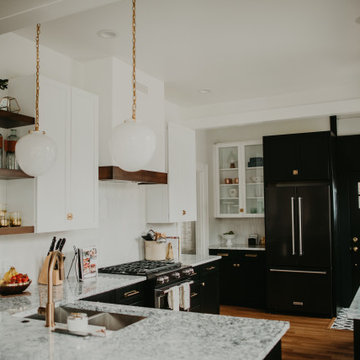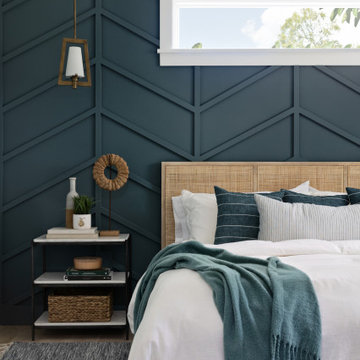Home Design Ideas
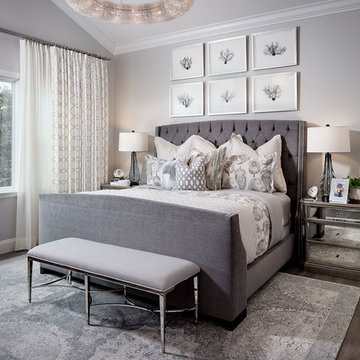
Bedroom - large contemporary master medium tone wood floor bedroom idea in San Diego with gray walls and a ribbon fireplace
Find the right local pro for your project

Bathroom - large transitional master ceramic tile and gray tile porcelain tile, white floor and double-sink bathroom idea in Atlanta with shaker cabinets, gray cabinets, a vessel sink, marble countertops, multicolored countertops and a built-in vanity

Trent Bell Photography
Huge trendy open concept living room photo in Las Vegas with white walls
Huge trendy open concept living room photo in Las Vegas with white walls
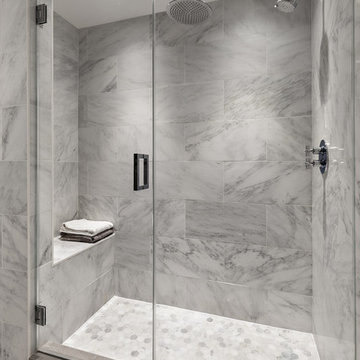
Transitional gray tile and white tile mosaic tile floor alcove shower photo in New York with gray walls and a hinged shower door

Alcove shower - mid-sized transitional 3/4 mosaic tile floor and multicolored floor alcove shower idea in Salt Lake City with recessed-panel cabinets, light wood cabinets, blue walls, an undermount sink, beige countertops, marble countertops and a hinged shower door

Example of a huge farmhouse backyard concrete paver patio design in Salt Lake City with a pergola

Open Concept living room with original fireplace and tongue and groove ceilings. New Epoxy floors.
Inspiration for a mid-century modern open concept gray floor living room remodel in Other with white walls, a standard fireplace, a brick fireplace and a wall-mounted tv
Inspiration for a mid-century modern open concept gray floor living room remodel in Other with white walls, a standard fireplace, a brick fireplace and a wall-mounted tv

A uniform and cohesive look adds simplicity to the overall aesthetic, supporting the minimalist design of this boathouse. The A5s is Glo’s slimmest profile, allowing for more glass, less frame, and wider sightlines. The concealed hinge creates a clean interior look while also providing a more energy-efficient air-tight window. The increased performance is also seen in the triple pane glazing used in both series. The windows and doors alike provide a larger continuous thermal break, multiple air seals, high-performance spacers, Low-E glass, and argon filled glazing, with U-values as low as 0.20. Energy efficiency and effortless minimalism create a breathtaking Scandinavian-style remodel.

Cottage enclosed medium tone wood floor and brown floor living room photo in Salt Lake City with white walls and a standard fireplace

Example of a classic dark wood floor open concept kitchen design in Dallas with recessed-panel cabinets, white cabinets, white backsplash and stone slab backsplash

Beth Singer
Example of a transitional l-shaped gray floor kitchen design in Detroit with recessed-panel cabinets, white cabinets, gray backsplash, stainless steel appliances, an island and gray countertops
Example of a transitional l-shaped gray floor kitchen design in Detroit with recessed-panel cabinets, white cabinets, gray backsplash, stainless steel appliances, an island and gray countertops
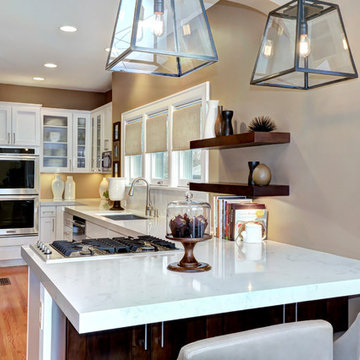
Sponsored
Columbus, OH
Dave Fox Design Build Remodelers
Columbus Area's Luxury Design Build Firm | 17x Best of Houzz Winner!

This well designed pantry has baskets, trays, spice racks and many other pull-outs, which not only organizes the space, but transforms the pantry into an efficient, working area of the kitchen.

Today's pantries are functional and gorgeous! Our custom pantry creates ample space for every day appliances to be kept out of sight, with easy access to bins and storage containers. Undercounter LED lighting allows for easy night-time use as well.

Black and White bathroom with forest green vanity cabinets. Pullout storage organizers.
Inspiration for a mid-sized cottage master white tile and porcelain tile porcelain tile, white floor, single-sink and wallpaper bathroom remodel in Denver with recessed-panel cabinets, green cabinets, a two-piece toilet, white walls, an undermount sink, quartz countertops, a hinged shower door, white countertops and a built-in vanity
Inspiration for a mid-sized cottage master white tile and porcelain tile porcelain tile, white floor, single-sink and wallpaper bathroom remodel in Denver with recessed-panel cabinets, green cabinets, a two-piece toilet, white walls, an undermount sink, quartz countertops, a hinged shower door, white countertops and a built-in vanity
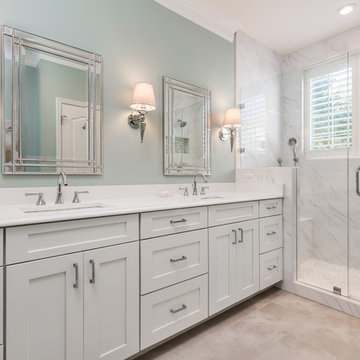
Renee Alexander
Example of a small transitional master white tile and marble tile porcelain tile and beige floor alcove shower design in DC Metro with shaker cabinets, gray cabinets, a two-piece toilet, an undermount sink, quartz countertops, a hinged shower door, gray walls and white countertops
Example of a small transitional master white tile and marble tile porcelain tile and beige floor alcove shower design in DC Metro with shaker cabinets, gray cabinets, a two-piece toilet, an undermount sink, quartz countertops, a hinged shower door, gray walls and white countertops
Home Design Ideas

The Port Ludlow Residence is a compact, 2400 SF modern house located on a wooded waterfront property at the north end of the Hood Canal, a long, fjord-like arm of western Puget Sound. The house creates a simple glazed living space that opens up to become a front porch to the beautiful Hood Canal.
The east-facing house is sited along a high bank, with a wonderful view of the water. The main living volume is completely glazed, with 12-ft. high glass walls facing the view and large, 8-ft.x8-ft. sliding glass doors that open to a slightly raised wood deck, creating a seamless indoor-outdoor space. During the warm summer months, the living area feels like a large, open porch. Anchoring the north end of the living space is a two-story building volume containing several bedrooms and separate his/her office spaces.
The interior finishes are simple and elegant, with IPE wood flooring, zebrawood cabinet doors with mahogany end panels, quartz and limestone countertops, and Douglas Fir trim and doors. Exterior materials are completely maintenance-free: metal siding and aluminum windows and doors. The metal siding has an alternating pattern using two different siding profiles.
The house has a number of sustainable or “green” building features, including 2x8 construction (40% greater insulation value); generous glass areas to provide natural lighting and ventilation; large overhangs for sun and rain protection; metal siding (recycled steel) for maximum durability, and a heat pump mechanical system for maximum energy efficiency. Sustainable interior finish materials include wood cabinets, linoleum floors, low-VOC paints, and natural wool carpet.

Outside view of pantry showing custom designed & fabricated distressed wood barn doors with antique glass panels. Barn Door hardware by Krownlab. Pantry interiors outfitted with painted adjustable shelves and drawers for dry good storage.
4952

























