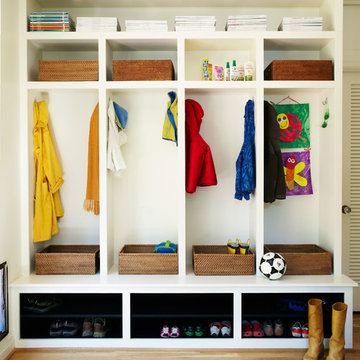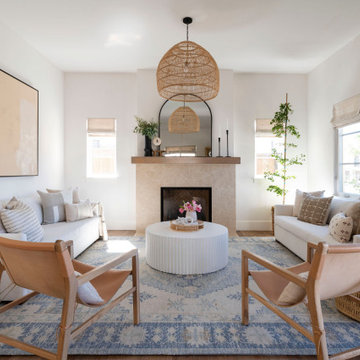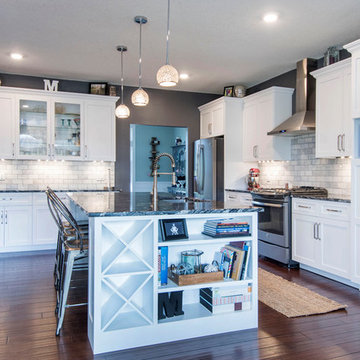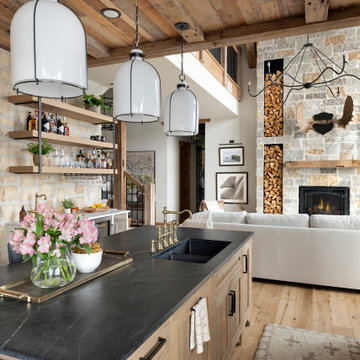Home Design Ideas
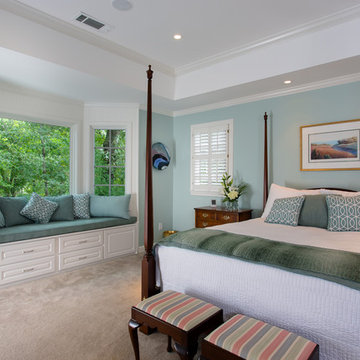
Bedroom - large traditional master carpeted bedroom idea in Atlanta with blue walls and no fireplace
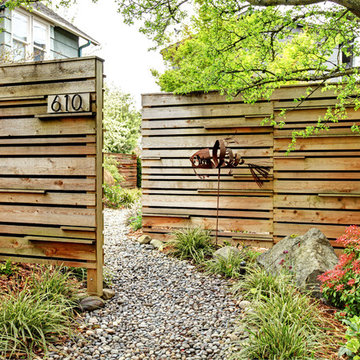
A sequence of new fencing at the entry creates a sense of privacy from a busy street.
Photo by Cleary O'Farrell
Photo of a contemporary front yard gravel landscaping in Seattle.
Photo of a contemporary front yard gravel landscaping in Seattle.
Find the right local pro for your project

Laundry room - large transitional l-shaped ceramic tile and beige floor laundry room idea in Grand Rapids with shaker cabinets, dark wood cabinets, a side-by-side washer/dryer, green walls, stainless steel countertops and gray countertops

Custom wet bar
Large transitional galley dark wood floor and brown floor seated home bar photo in Portland with open cabinets, blue cabinets and granite countertops
Large transitional galley dark wood floor and brown floor seated home bar photo in Portland with open cabinets, blue cabinets and granite countertops
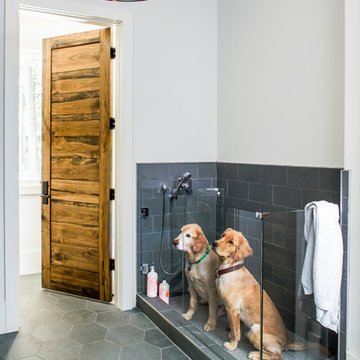
Custom dog wash in slate surround, slate curb, and penny round floor; photo by Jeff Herr Photography
Inspiration for a mid-sized farmhouse laundry room remodel in Atlanta
Inspiration for a mid-sized farmhouse laundry room remodel in Atlanta

Our goal on this project was to create a live-able and open feeling space in a 690 square foot modern farmhouse. We planned for an open feeling space by installing tall windows and doors, utilizing pocket doors and building a vaulted ceiling. An efficient layout with hidden kitchen appliances and a concealed laundry space, built in tv and work desk, carefully selected furniture pieces and a bright and white colour palette combine to make this tiny house feel like a home. We achieved our goal of building a functionally beautiful space where we comfortably host a few friends and spend time together as a family.
John McManus

Sponsored
Columbus, OH
8x Best of Houzz
Dream Baths by Kitchen Kraft
Your Custom Bath Designers & Remodelers in Columbus I 10X Best Houzz

Large transitional l-shaped dark wood floor and brown floor enclosed kitchen photo in Philadelphia with white cabinets, quartz countertops, gray backsplash, stainless steel appliances, an island, an undermount sink, shaker cabinets and stone tile backsplash

Example of a mid-sized mountain style green two-story exterior home design in San Francisco with a shingle roof

Inspiration for a large contemporary men's light wood floor and beige floor walk-in closet remodel in Seattle with open cabinets and gray cabinets

Inspiration for a small contemporary gray tile and ceramic tile cement tile floor, blue floor and single-sink bathroom remodel in Chicago with flat-panel cabinets, light wood cabinets, a two-piece toilet, gray walls, a wall-mount sink, white countertops, a niche and a floating vanity

We removed the long wall of mirrors and moved the tub into the empty space at the left end of the vanity. We replaced the carpet with a beautiful and durable Luxury Vinyl Plank. We simply refaced the double vanity with a shaker style.

Example of a large cottage u-shaped light wood floor and beige floor kitchen pantry design in Salt Lake City with an undermount sink, flat-panel cabinets, white cabinets, quartz countertops, stainless steel appliances and black countertops

Clients' first home and there forever home with a family of four and in laws close, this home needed to be able to grow with the family. This most recent growth included a few home additions including the kids bathrooms (on suite) added on to the East end, the two original bathrooms were converted into one larger hall bath, the kitchen wall was blown out, entrying into a complete 22'x22' great room addition with a mudroom and half bath leading to the garage and the final addition a third car garage. This space is transitional and classic to last the test of time.
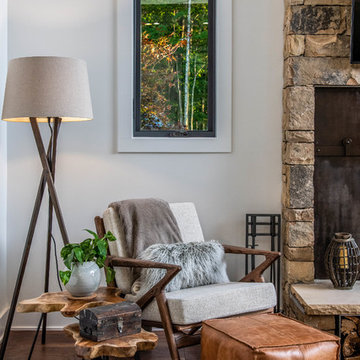
Example of a mid-sized trendy open concept dark wood floor and brown floor living room design in Other with white walls, a standard fireplace, a stone fireplace and a wall-mounted tv

Nestled into sloping topography, the design of this home allows privacy from the street while providing unique vistas throughout the house and to the surrounding hill country and downtown skyline. Layering rooms with each other as well as circulation galleries, insures seclusion while allowing stunning downtown views. The owners' goals of creating a home with a contemporary flow and finish while providing a warm setting for daily life was accomplished through mixing warm natural finishes such as stained wood with gray tones in concrete and local limestone. The home's program also hinged around using both passive and active green features. Sustainable elements include geothermal heating/cooling, rainwater harvesting, spray foam insulation, high efficiency glazing, recessing lower spaces into the hillside on the west side, and roof/overhang design to provide passive solar coverage of walls and windows. The resulting design is a sustainably balanced, visually pleasing home which reflects the lifestyle and needs of the clients.
Photography by Andrew Pogue
Home Design Ideas
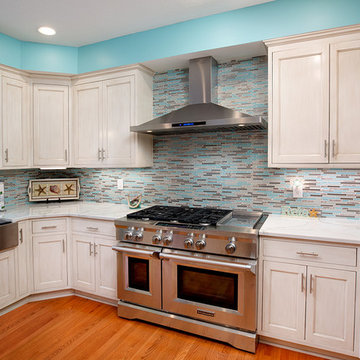
Sponsored
Plain City, OH
Kuhns Contracting, Inc.
Central Ohio's Trusted Home Remodeler Specializing in Kitchens & Baths

Mariko Reed Architectural Photography
Bedroom - mid-sized cottage master carpeted bedroom idea in San Francisco with white walls
Bedroom - mid-sized cottage master carpeted bedroom idea in San Francisco with white walls

This 1910 West Highlands home was so compartmentalized that you couldn't help to notice you were constantly entering a new room every 8-10 feet. There was also a 500 SF addition put on the back of the home to accommodate a living room, 3/4 bath, laundry room and back foyer - 350 SF of that was for the living room. Needless to say, the house needed to be gutted and replanned.
Kitchen+Dining+Laundry-Like most of these early 1900's homes, the kitchen was not the heartbeat of the home like they are today. This kitchen was tucked away in the back and smaller than any other social rooms in the house. We knocked out the walls of the dining room to expand and created an open floor plan suitable for any type of gathering. As a nod to the history of the home, we used butcherblock for all the countertops and shelving which was accented by tones of brass, dusty blues and light-warm greys. This room had no storage before so creating ample storage and a variety of storage types was a critical ask for the client. One of my favorite details is the blue crown that draws from one end of the space to the other, accenting a ceiling that was otherwise forgotten.
Primary Bath-This did not exist prior to the remodel and the client wanted a more neutral space with strong visual details. We split the walls in half with a datum line that transitions from penny gap molding to the tile in the shower. To provide some more visual drama, we did a chevron tile arrangement on the floor, gridded the shower enclosure for some deep contrast an array of brass and quartz to elevate the finishes.
Powder Bath-This is always a fun place to let your vision get out of the box a bit. All the elements were familiar to the space but modernized and more playful. The floor has a wood look tile in a herringbone arrangement, a navy vanity, gold fixtures that are all servants to the star of the room - the blue and white deco wall tile behind the vanity.
Full Bath-This was a quirky little bathroom that you'd always keep the door closed when guests are over. Now we have brought the blue tones into the space and accented it with bronze fixtures and a playful southwestern floor tile.
Living Room & Office-This room was too big for its own good and now serves multiple purposes. We condensed the space to provide a living area for the whole family plus other guests and left enough room to explain the space with floor cushions. The office was a bonus to the project as it provided privacy to a room that otherwise had none before.
4600

























