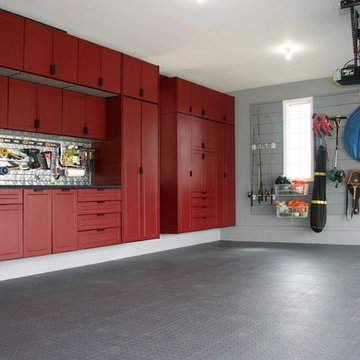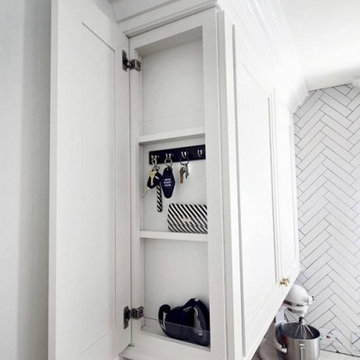Home Design Ideas

MASTER BEDROOM
SOFT COLORS WITH WOOD PANELING
Example of a large minimalist master marble floor and white floor bedroom design with multicolored walls
Example of a large minimalist master marble floor and white floor bedroom design with multicolored walls

Photo: Vicki Bodine
Example of a large country medium tone wood floor kitchen design in New York with a farmhouse sink, beaded inset cabinets, white cabinets, marble countertops, white backsplash, stone slab backsplash, stainless steel appliances and an island
Example of a large country medium tone wood floor kitchen design in New York with a farmhouse sink, beaded inset cabinets, white cabinets, marble countertops, white backsplash, stone slab backsplash, stainless steel appliances and an island

Summary of Scope: gut renovation/reconfiguration of kitchen, coffee bar, mudroom, powder room, 2 kids baths, guest bath, master bath and dressing room, kids study and playroom, study/office, laundry room, restoration of windows, adding wallpapers and window treatments
Background/description: The house was built in 1908, my clients are only the 3rd owners of the house. The prior owner lived there from 1940s until she died at age of 98! The old home had loads of character and charm but was in pretty bad condition and desperately needed updates. The clients purchased the home a few years ago and did some work before they moved in (roof, HVAC, electrical) but decided to live in the house for a 6 months or so before embarking on the next renovation phase. I had worked with the clients previously on the wife's office space and a few projects in a previous home including the nursery design for their first child so they reached out when they were ready to start thinking about the interior renovations. The goal was to respect and enhance the historic architecture of the home but make the spaces more functional for this couple with two small kids. Clients were open to color and some more bold/unexpected design choices. The design style is updated traditional with some eclectic elements. An early design decision was to incorporate a dark colored french range which would be the focal point of the kitchen and to do dark high gloss lacquered cabinets in the adjacent coffee bar, and we ultimately went with dark green.
Find the right local pro for your project

Robert Canfield Photography
Inspiration for a mid-century modern white floor living room remodel in San Francisco with a brick fireplace and a corner fireplace
Inspiration for a mid-century modern white floor living room remodel in San Francisco with a brick fireplace and a corner fireplace

Building Design, Plans, and Interior Finishes by: Fluidesign Studio I Builder: Anchor Builders I Photographer: sethbennphoto.com
Mid-sized elegant master ceramic tile bathroom photo in Minneapolis with an undermount sink, shaker cabinets, gray cabinets, marble countertops and blue walls
Mid-sized elegant master ceramic tile bathroom photo in Minneapolis with an undermount sink, shaker cabinets, gray cabinets, marble countertops and blue walls

Inckx
Example of a large transitional formal concrete floor and gray floor living room design in Phoenix with blue walls
Example of a large transitional formal concrete floor and gray floor living room design in Phoenix with blue walls
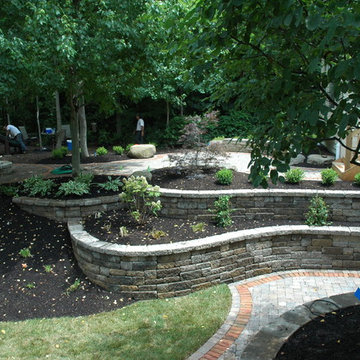
Sponsored
Columbus, OH
Free consultation for landscape design!
Peabody Landscape Group
Franklin County's Reliable Landscape Design & Contracting

This expansive Victorian had tremendous historic charm but hadn’t seen a kitchen renovation since the 1950s. The homeowners wanted to take advantage of their views of the backyard and raised the roof and pushed the kitchen into the back of the house, where expansive windows could allow southern light into the kitchen all day. A warm historic gray/beige was chosen for the cabinetry, which was contrasted with character oak cabinetry on the appliance wall and bar in a modern chevron detail. Kitchen Design: Sarah Robertson, Studio Dearborn Architect: Ned Stoll, Interior finishes Tami Wassong Interiors

Trendy white tile black floor alcove bathtub photo in Sacramento with white walls, a vessel sink, wood countertops and brown countertops

The floating vanity was custom crafted of walnut, and supports a cast concrete sink and chrome faucet. Behind it, the ship lap wall is painted in black and features a round led lit mirror. The bluestone floor adds another layer of texture and a beautiful blue gray tone to the room.

Living room - coastal dark wood floor and brown floor living room idea in Charleston with white walls, a two-sided fireplace, a tile fireplace and a wall-mounted tv

Beautiful cozy cabin in Blue Ridge Georgia.
Cabinetry: Rustic Maple wood with Silas stain and a nickle glaze, Full overlay raised panel doors with slab drawer fronts. Countertops are quartz. Beautiful ceiling details!!
Wine bar features lovely floating shelves and a great wine bottle storage area.
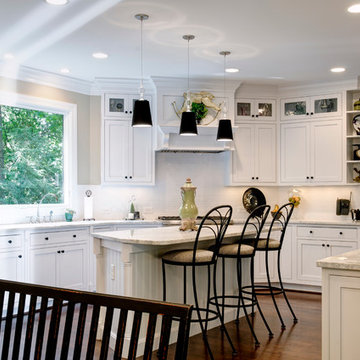
Sponsored
Columbus, OH
Dave Fox Design Build Remodelers
Columbus Area's Luxury Design Build Firm | 17x Best of Houzz Winner!

Transitional dark wood floor and brown floor kitchen photo in Detroit with an undermount sink, shaker cabinets, blue cabinets, white backsplash, stainless steel appliances, an island and white countertops

Photographed by Robert Radifera Photography
Styled and Produced by Stylish Productions
Bedroom - mid-sized coastal master medium tone wood floor bedroom idea in Other with gray walls and no fireplace
Bedroom - mid-sized coastal master medium tone wood floor bedroom idea in Other with gray walls and no fireplace

Melissa Kaseman Photography
Countertop: Luca di Luna Quartzite
Chandelier: Restoration Hardware
Sconces: Shades of Light
Cabinet Hardware: Top Knobs
Appliances: Albert Lee
Hood: Custom Built with Tiger Wood Wrap
Backsplash: Heath Tiles both 3 x 5 and Hexagon
Refrigerator: Liebherr
Dishwasher: Miele
Range: Bluestar
Hood Insert: Zephyr
Faucets and Pot Filler: Waterstone
Sinks: Kohler
White Cabinet Color: SW7005 Pure White
Island Cabinet Color: SW6516 Down Pour
Wall Paint: SW7666 Fleur de Sel

This single door entry is showcased with one French Quarter Yoke Hanger creating a striking focal point. The guiding gas lantern leads to the front door and a quaint sitting area, perfect for relaxing and watching the sunsets.
Featured Lantern: French Quarter Yoke Hanger http://ow.ly/Ppp530nBxAx
View the project by Willow Homes http://ow.ly/4amp30nBxte
Home Design Ideas

Farmhouse dark wood floor and brown floor powder room photo in Seattle with furniture-like cabinets, medium tone wood cabinets, gray walls, an undermount sink and gray countertops

Corner shower - small contemporary white tile gray floor corner shower idea in DC Metro with flat-panel cabinets, medium tone wood cabinets, white walls, an undermount sink, a hinged shower door and white countertops
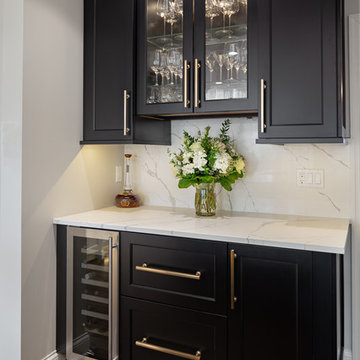
The built-in wine fridge and glass cabinets in this bar create a great area to help with all the entertaining space.
Inspiration for a transitional home bar remodel in Other
Inspiration for a transitional home bar remodel in Other
2072

























