Where to place kitchen table - or get a different shape table?
michellemack
9 years ago
Featured Answer
Comments (17)
Dytecture
9 years agoGina P
9 years agoRelated Professionals
Glens Falls Architects & Building Designers · Oak Hill Architects & Building Designers · Plainfield Architects & Building Designers · Piedmont Kitchen & Bathroom Designers · Redmond Kitchen & Bathroom Designers · Reedley Kitchen & Bathroom Designers · Aliso Viejo Furniture & Accessories · Auburn General Contractors · Bell General Contractors · Clinton General Contractors · DeSoto General Contractors · Erlanger General Contractors · Keene General Contractors · Ken Caryl General Contractors · Toledo General Contractorsmichellemack
9 years agoGina P
9 years agomichellemack
9 years agorocketjcat
9 years agodecoenthusiaste
9 years agolefty47
9 years agolast modified: 9 years agoMichelle McCaughtry
9 years agogroveraxle
9 years agolefty47
9 years agoMichelle McCaughtry
9 years agorocketjcat
9 years agoUser
9 years agogroveraxle
9 years agomichellemack
9 years ago
Related Stories
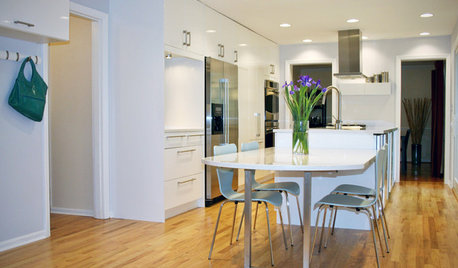
KITCHEN DESIGNGet More Island Legroom With a Smart Table Base
Avoid knees a-knockin’ by choosing a kitchen island base with plenty of space for seated diners
Full Story
REMODELING GUIDESWhere to Splurge, Where to Save in Your Remodel
Learn how to balance your budget and set priorities to get the home features you want with the least compromise
Full Story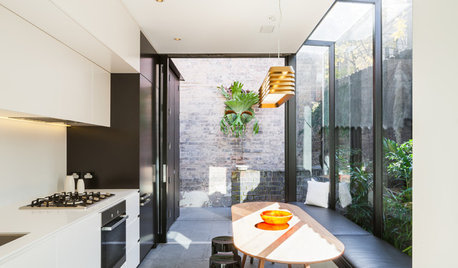
FURNITUREWhich Dining Table Shape Should You Choose?
Rectangular, oval, round or square: Here are ways to choose your dining table shape (or make the most of the one you already have)
Full Story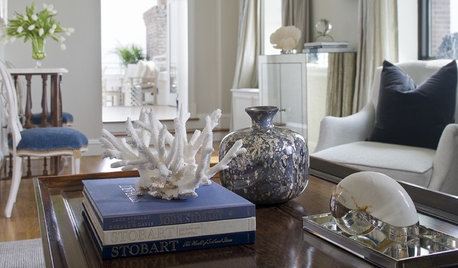
DECORATING GUIDESGet More Mileage From Your Coffee Table Books — as Decorating Elements
Take a page from resourceful decorators by using your gorgeous books in design-savvy ways around the home
Full Story
KITCHEN LAYOUTSHow to Plan the Perfect U-Shaped Kitchen
Get the most out of this flexible layout, which works for many room shapes and sizes
Full Story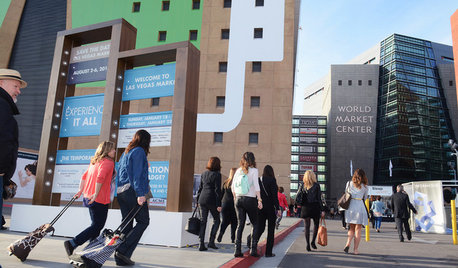
EVENTSSneak a Peek at Where the Pros Go to Get Inspired
At the 2015 Summer Las Vegas Market, thousands of retailers, designers and home pros will gather to discover the latest home decor trends
Full Story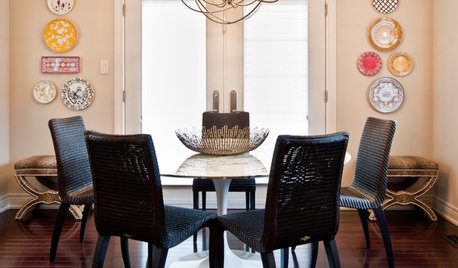
Get the Scoop on Dish Display
Pretty dishware deserves a place at the table. And above it. And maybe over the couch or near a console or ...
Full Story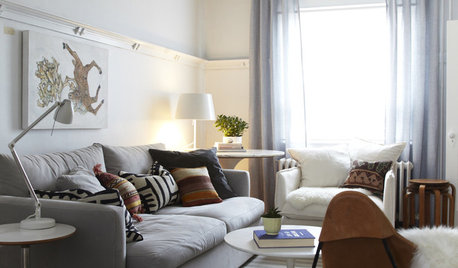
LIGHTING10 Ways to Get Your Lighting Right
Learn how to layer table lamps, floor lamps and overhead fixtures to get the lighting you need and the mood you want
Full Story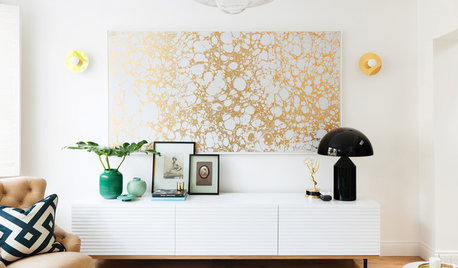
DECORATING GUIDES5 Decorating Tips for Getting Scale Right
Know how to work art, sectionals, coffee tables, lamps and headboards for a positively perfect interior
Full Story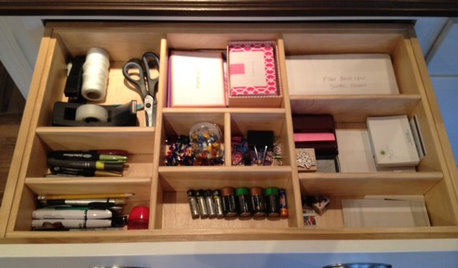
HOUSEKEEPINGGet It Done: Whip That Junk Drawer Into Shape
If the jumbled mess in your catch-all drawer inspires only dread, this quick organizing project is just the sort you need
Full StorySponsored
Your Industry Leading Flooring Refinishers & Installers in Columbus
More Discussions








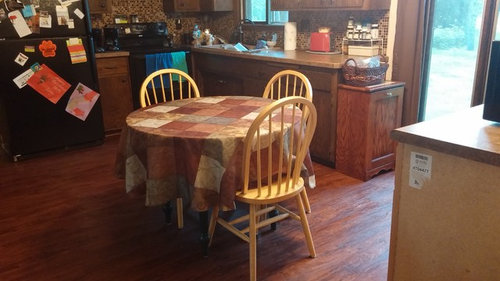
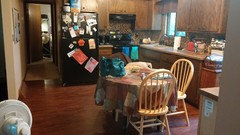
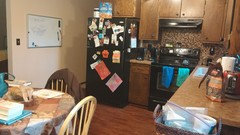


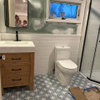


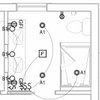
michellemackOriginal Author