If this was your house what would you do the exterior
D W
9 years ago
Featured Answer
Sort by:Oldest
Comments (22)
armygirl1987
9 years agoRelated Professionals
Bel Air North Interior Designers & Decorators · Westbury Interior Designers & Decorators · Bull Run Architects & Building Designers · Moraga Kitchen & Bathroom Designers · Fort Wayne Furniture & Accessories · Surprise Furniture & Accessories · North Hollywood Furniture & Accessories · Clive Furniture & Accessories · The Crossings General Contractors · Barrington General Contractors · Greensburg General Contractors · Mansfield General Contractors · Marinette General Contractors · Norwell General Contractors · Titusville General Contractorslarkspurproject
9 years agoCurt D'Onofrio
9 years agolibradesigneye
9 years agoChromatic
9 years agoChromatic
9 years agoUser
9 years agoUser
9 years agolibradesigneye
9 years ago
Related Stories

EXTERIORSHelp! What Color Should I Paint My House Exterior?
Real homeowners get real help in choosing paint palettes. Bonus: 3 tips for everyone on picking exterior colors
Full Story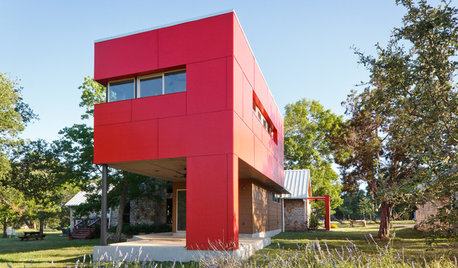
EXTERIORSColor Makes Its Mark on Modern House Exteriors
Consider borrowing from the rainbow to give a modern home depth, distinction or even just a mood boost
Full Story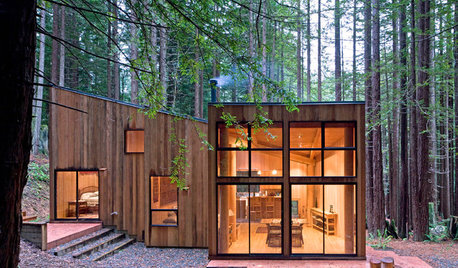
REMODELING GUIDESWood Home Exteriors Branch Out
From rough-hewn planks to sleek screens, wood house exteriors now have a forest of options
Full Story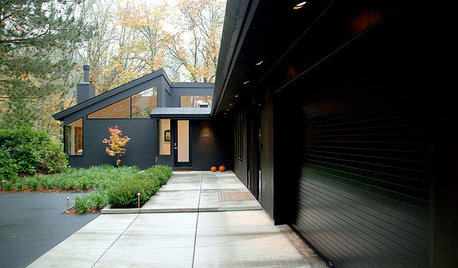
EXTERIOR COLOROn Trend: Bold and Black Exterior House Color
All-black and coal-gray exteriors make a nonconformist statement on homes of any style and size
Full Story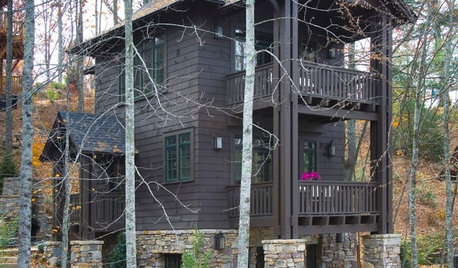
CURB APPEALWhen to Paint Your House Brown
Nature loves brown, from rich soil to sunlit sand, and so do home exteriors with a traditional or Craftsman bent
Full Story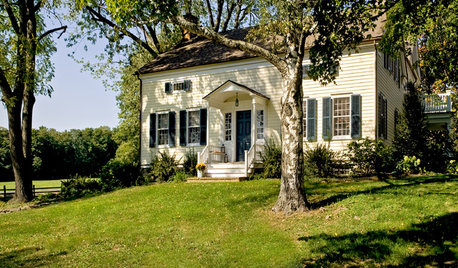
CURB APPEALClues to Finding the Right Color for Your House
Waffling over the rainbow of color options for your home's face? This advice from an architect can help
Full Story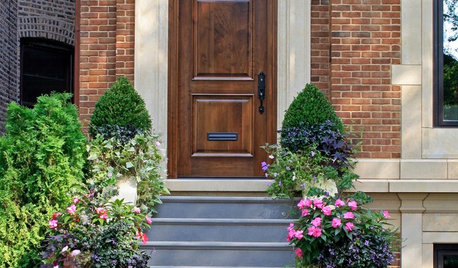
CURB APPEALKnow Your House: Anatomy of a Brick Veneer Wall
Brick's new role as skin versus structure offers plenty of style options for traditional exteriors
Full Story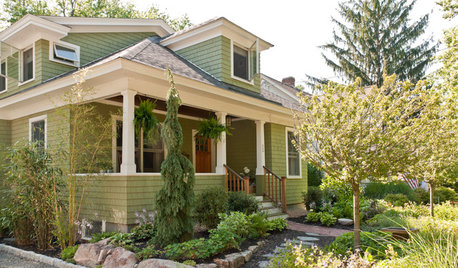
TRADITIONAL ARCHITECTUREHow to Research Your Home's History
Learn what your house looked like in a previous life to make updates that fit — or just for fun
Full Story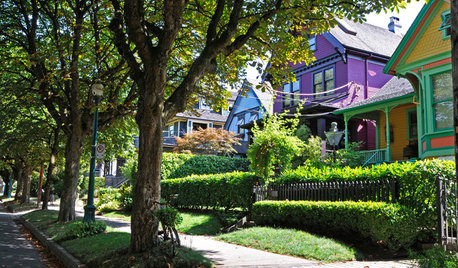
CURB APPEALWhen to Give Your Home a Coat of Many Colors
Drape your house in a dazzling array of hues to bring architectural details to life and draw admiration from the street
Full Story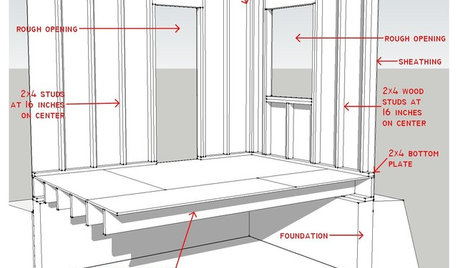
REMODELING GUIDESKnow Your House: Components of Efficient Walls
Learn about studs, rough openings and more in traditional platform-frame exterior walls
Full Story

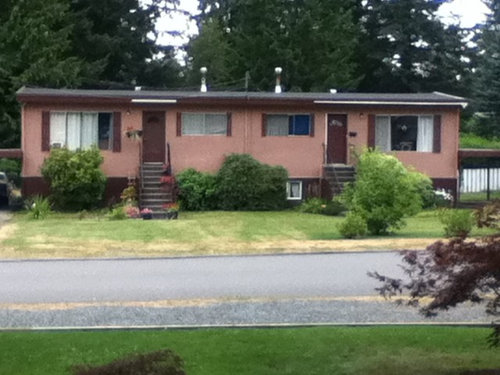
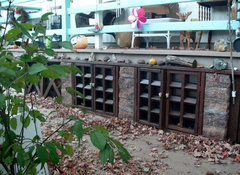
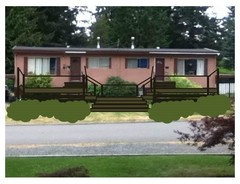


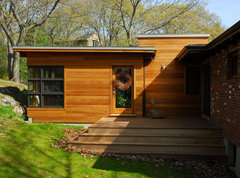





Chromatic