Renovator's block! 80's ranch house needs new landscaping and a face lift.
janeka6
12 years ago
Featured Answer
Comments (30)
feeny
12 years agolast modified: 12 years agoChristine W
12 years agolast modified: 12 years agoRelated Professionals
Wanaque Interior Designers & Decorators · Cuyahoga Falls Kitchen & Bathroom Designers · Lafayette Kitchen & Bathroom Designers · Owasso Kitchen & Bathroom Designers · Greenville Furniture & Accessories · Memphis Furniture & Accessories · Springdale Furniture & Accessories · Woodstock Furniture & Accessories · Northbrook Furniture & Accessories · Palmetto Bay Furniture & Accessories · Belleville General Contractors · Conneaut General Contractors · De Luz General Contractors · Montclair General Contractors · Signal Hill General ContractorsMelinda Donnell
12 years agohoussaon
12 years agolast modified: 12 years agotbb123
12 years agoDelora Dickey
12 years agoCindy Bagcioglu
12 years agoUser
12 years agoDesign Freedom, inc.
12 years agodmhall2
12 years agoBarbara
12 years agolittlemissk
12 years agoRococo & Taupe, Inc.
12 years agocurlygirl
12 years agoUser
12 years agoDesign Freedom, inc.
12 years agoRococo & Taupe, Inc.
12 years agoJamieson
12 years agoMelinda Donnell
12 years agojaneka6
12 years agogigibaby
12 years agojanlynne32
12 years agojaneka6
12 years agoedhall
12 years agojaneka6
12 years agoDar Eckert
11 years agojaneka6
11 years agoDar Eckert
11 years agoedhall
11 years ago
Related Stories
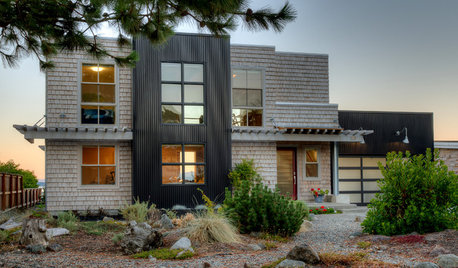
COASTAL STYLEHouzz Tour: Major Face-Lift Gives a Beach House New Life
The transformation of this Puget Sound island home is so remarkable that many residents think it was torn down and rebuilt
Full Story
ARCHITECTURERanch House Love: Inspiration From 13 Ranch Renovations
Kick-start a ranch remodel with tips based on lovingly renovated homes done up in all kinds of styles
Full Story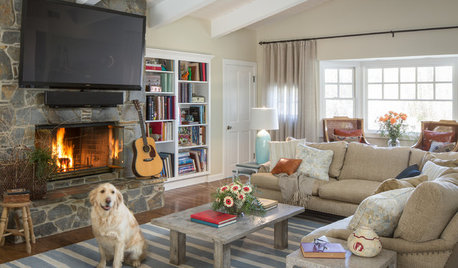
RANCH HOMESHouzz Tour: Collected Comfort in an ’80s California Ranch
Relaxed elegance comes courtesy of a soft palette, meaningful treasures and plenty of room for puzzles
Full Story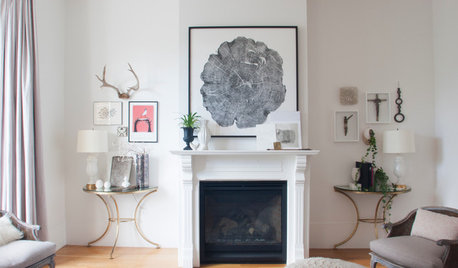
HOUZZ TOURSMy Houzz: 1896 Victorian Home Gets a Contemporary Lift
A renovated San Francisco home provides a creative family with a warm sanctuary as well as a design studio
Full Story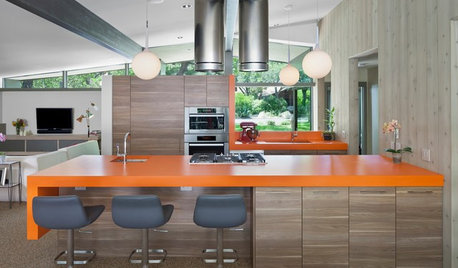
MOST POPULAR8 Ranch House Renovations Make More Room for Living
See how homeowners have updated vintage homes to preserve their charm and make them function beautifully in today’s world
Full Story
ARCHITECTUREDo You Really Need That Hallway?
Get more living room by rethinking the space you devote to simply getting around the house
Full Story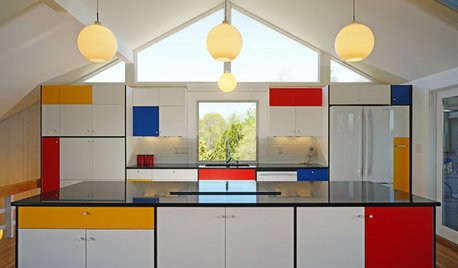
KITCHEN DESIGNKitchen of the Week: Modern Art Inspires a Color-Blocked Look
In a midcentury beach house on Martha’s Vineyard, a redesigned kitchen embraces the look of Mondrian
Full Story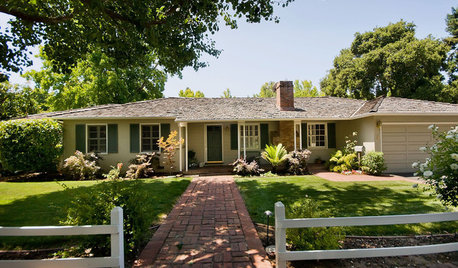
ARCHITECTURE10 Advantages of the Humble Ranch House
Boomer-friendly and not so big, the common ranch adapts to modern tastes for open plans, outdoor living and midcentury mojo
Full Story
HOUZZ TV FAVORITESThese Spectacular Views of Fall Foliage Will Lift Your Soul
Soar over picturesque New England and Midwest landscapes to see glorious autumn scenes
Full StoryMore Discussions







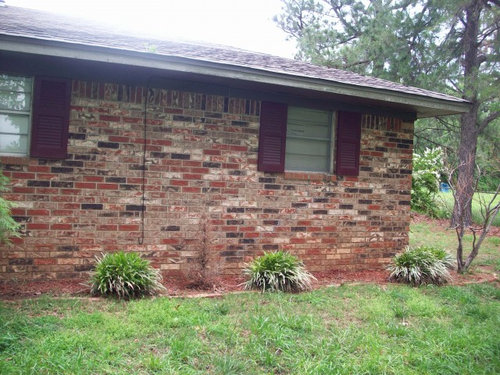
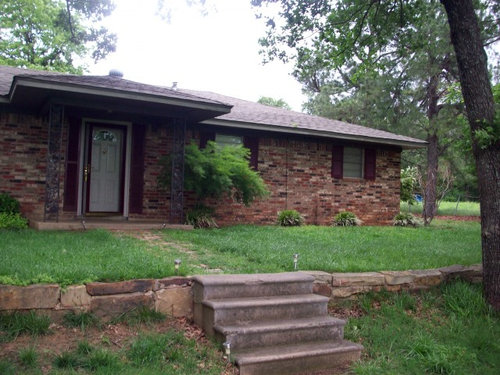
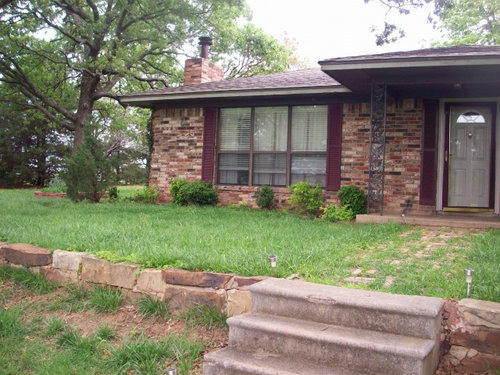









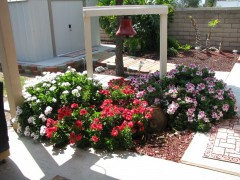
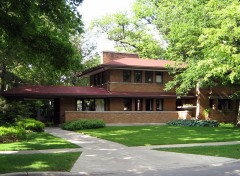


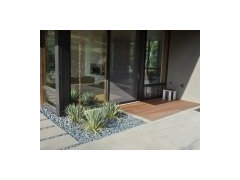
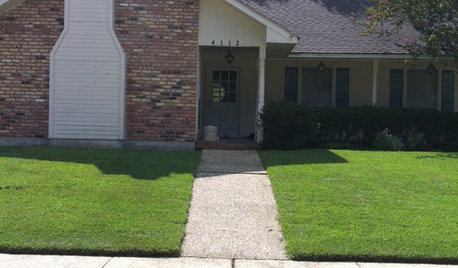

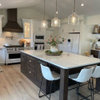

littlemissk